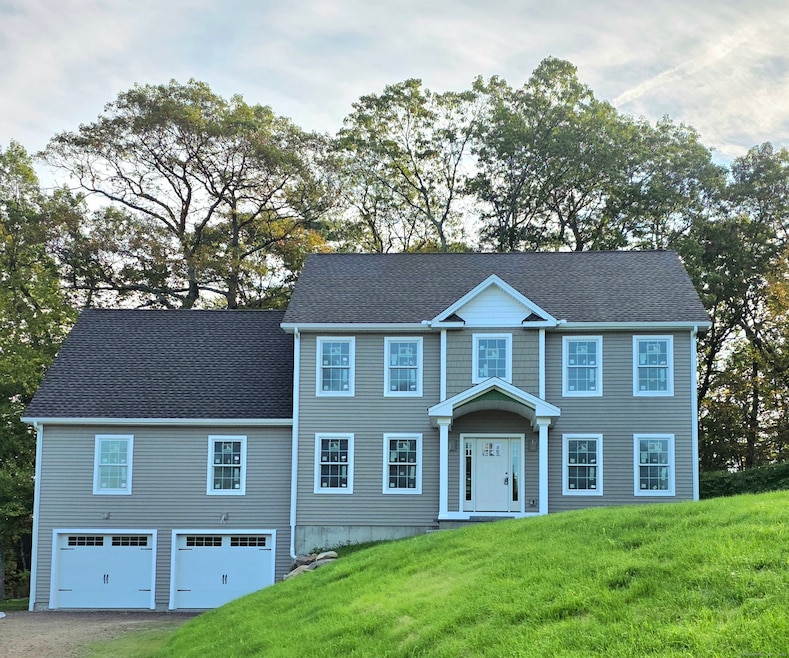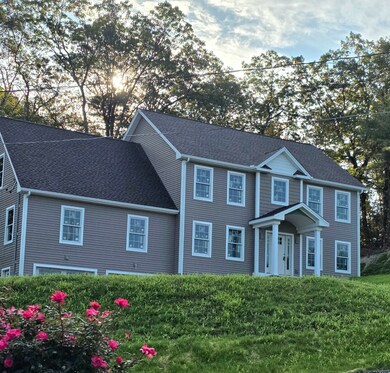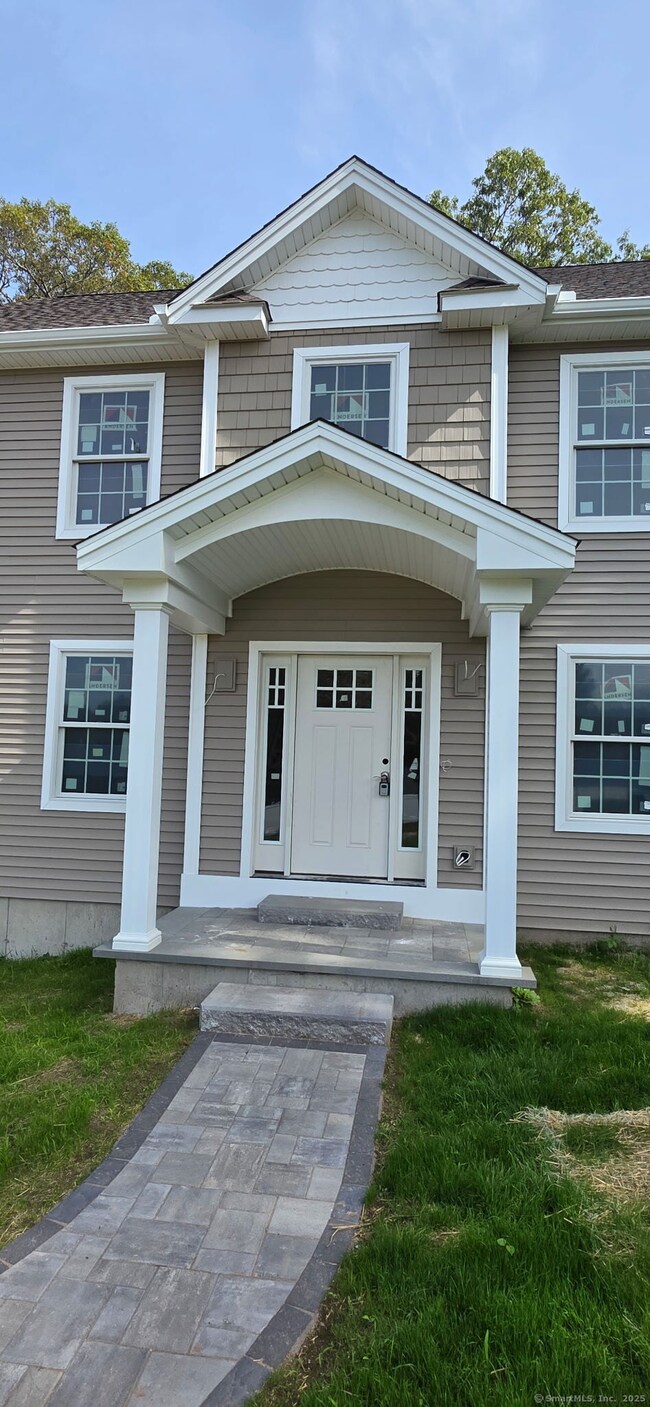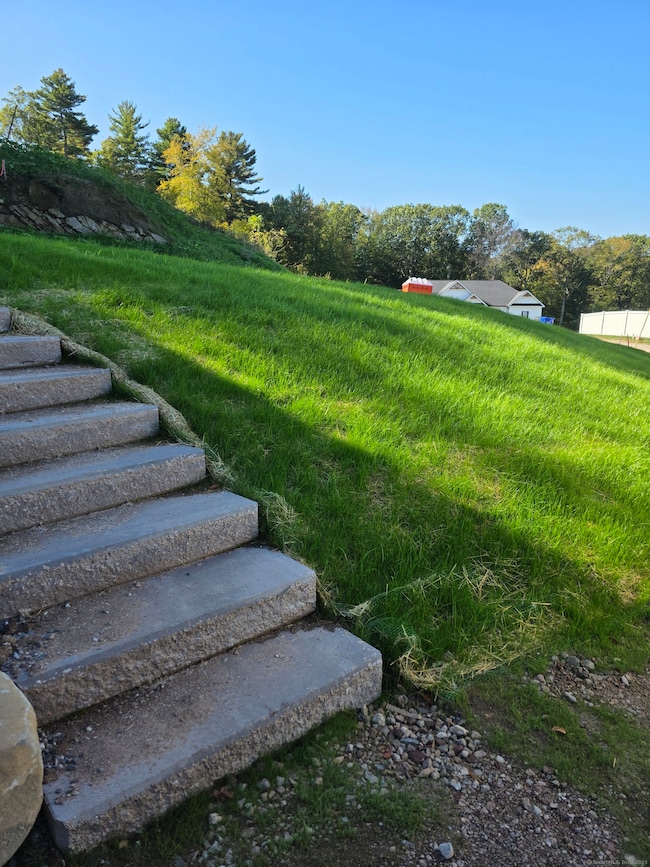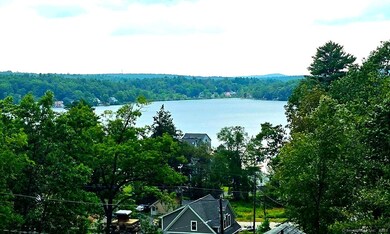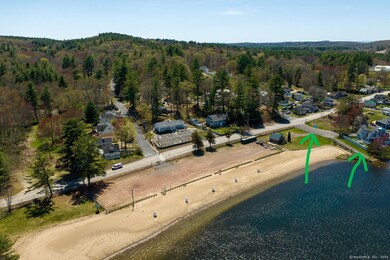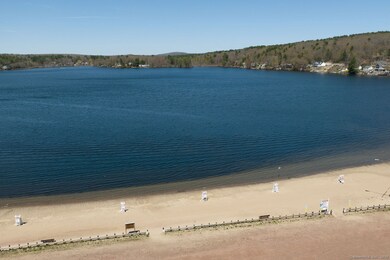26 Green St Ellington, CT 06029
Crystal Lake NeighborhoodEstimated payment $4,137/month
Highlights
- Open Floorplan
- Colonial Architecture
- Deck
- Ellington High School Rated 9+
- ENERGY STAR Certified Homes
- Attic
About This Home
Beautifully set Colonial above Crystal Lake. This sprawling home offers 4 bedrooms, 3 full baths and enough room for all your family gatherings & holiday parties. The Kitchen w/7 foot Granite island, Walk-in Panty & Deck access is open to an Expansive Family rm w/sliders to the 20x14 Trex deck. The FR offers a Marble front FP outlined by windows & recessed lighting and has sliders to the deck. The Formal DR is open to the kitchen for easy entertaining. The office is set on the main floor w/entry off the front door and also has direct access to a full bathroom. A dramatic 2 story foyer & balcony leads to the 2nd floor. The Primary suite offers a full bath w/dual sinks & a lg.w-in closet. The 2nd and 3rd BRs are large & both offer w-in closets. The 4th BR(or Great-Room) is 18x17 and offers great views of the lake. The laundry rm and 3rd full bath are centrally located on 2nd floor. This home offers many possibilities for dual use living spaces upper & lower alike along w/Samsung SSTL appliances, 5" hwd flrs, 3 full tile baths, granite counter tops, a walk-in Pantry, 2nd fl. laundry rm, a finished and heated mudrm entry off the 2 car garage, abundance of natural lighting, and so much more. Enjoy views of the lake year round & walk to the private (gated) lake area or to the public beach next door. The boat launch is around the corner. Public amenities, schools, golf courses and hwy access are just minutes away. This is Lake living in Style! Be in before the holidays!
Listing Agent
Coldwell Banker Realty Brokerage Phone: (860) 819-1510 License #RES.0755151 Listed on: 08/12/2025

Home Details
Home Type
- Single Family
Est. Annual Taxes
- $1,607
Year Built
- Built in 2025 | Under Construction
Lot Details
- 0.39 Acre Lot
- Property is zoned LR
Home Design
- Colonial Architecture
- Concrete Foundation
- Frame Construction
- Shingle Roof
- Vinyl Siding
Interior Spaces
- 3,050 Sq Ft Home
- Open Floorplan
- Recessed Lighting
- 1 Fireplace
- Thermal Windows
- Entrance Foyer
- Bonus Room
- Unfinished Basement
- Basement Fills Entire Space Under The House
Kitchen
- Walk-In Pantry
- Gas Range
- Microwave
- Dishwasher
- Disposal
Bedrooms and Bathrooms
- 4 Bedrooms
- 3 Full Bathrooms
Laundry
- Laundry Room
- Laundry on upper level
Attic
- Unfinished Attic
- Attic or Crawl Hatchway Insulated
Parking
- 2 Car Garage
- Parking Deck
- Automatic Garage Door Opener
Outdoor Features
- Deck
- Exterior Lighting
- Rain Gutters
Schools
- Crystal Lake Elementary School
- Ellington Middle School
- Windermere Middle School
- Ellington High School
Utilities
- Central Air
- Heating System Uses Oil Above Ground
- Heating System Uses Propane
- Private Company Owned Well
- Propane Water Heater
- Cable TV Available
Additional Features
- ENERGY STAR Certified Homes
- Property is near golf course and shops
Community Details
- Crystal Lake Estates Subdivision
Listing and Financial Details
- Assessor Parcel Number 1619652
Map
Home Values in the Area
Average Home Value in this Area
Tax History
| Year | Tax Paid | Tax Assessment Tax Assessment Total Assessment is a certain percentage of the fair market value that is determined by local assessors to be the total taxable value of land and additions on the property. | Land | Improvement |
|---|---|---|---|---|
| 2025 | $1,607 | $43,320 | $43,320 | $0 |
| 2024 | $1,560 | $43,320 | $43,320 | $0 |
| 2023 | $1,486 | $43,320 | $43,320 | $0 |
| 2022 | $1,657 | $50,980 | $43,320 | $7,660 |
| 2021 | $1,611 | $50,980 | $43,320 | $7,660 |
| 2020 | -- | $50,170 | $38,330 | $11,840 |
| 2019 | $0 | $50,170 | $38,330 | $11,840 |
| 2016 | $1,859 | $60,950 | $38,330 | $22,620 |
| 2015 | $2,034 | $66,680 | $41,550 | $25,130 |
| 2014 | $1,914 | $66,680 | $41,550 | $25,130 |
Property History
| Date | Event | Price | List to Sale | Price per Sq Ft |
|---|---|---|---|---|
| 11/02/2025 11/02/25 | Pending | -- | -- | -- |
| 08/22/2025 08/22/25 | For Sale | $773,000 | -- | $253 / Sq Ft |
Purchase History
| Date | Type | Sale Price | Title Company |
|---|---|---|---|
| Quit Claim Deed | -- | None Available |
Source: SmartMLS
MLS Number: 24118359
APN: ELLI-000129-000021
- 267 Sandy Beach Rd
- 70 South Rd
- 127 Sandy Beach Rd
- 3 Lake View Terrace
- 42 Ladd Rd
- 40 Buff Cap Rd
- 16 Old Birch Rd
- 116 Conklin Rd
- 12 Buff Cap Rd
- 20 Old Birch Rd
- 110 Neff Hill Rd
- 130 Neff Hill Rd
- 105 Neff Hill Rd
- 137 Neff Hill Rd
- 77 Neff Hill Rd
- 84 Neff Hill Rd
- 15 Usher Ridge
- 68 Usher Ridge
- 36 Usher Ridge
- 71 Neff Hill Rd
