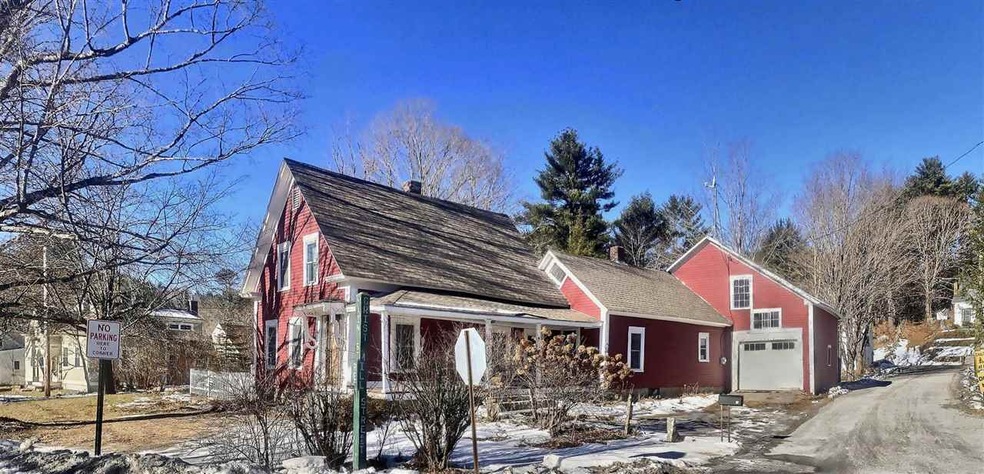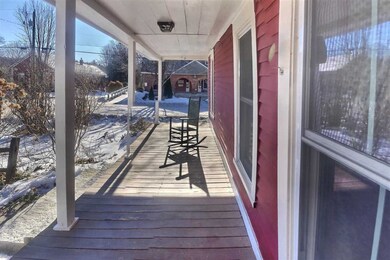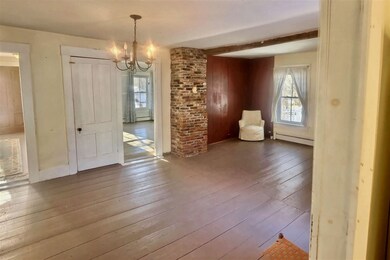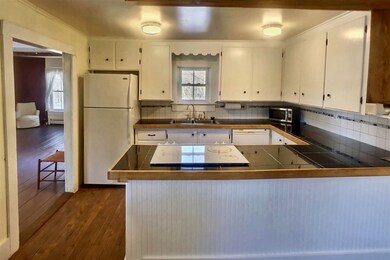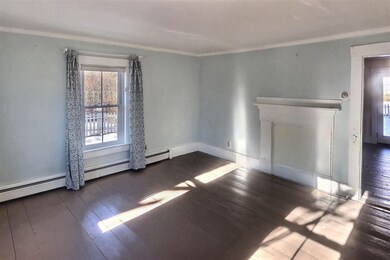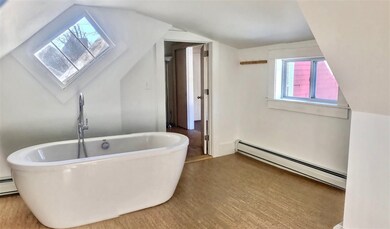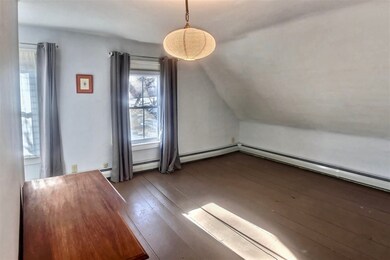
26 Grist Mill St Sutton, NH 03221
Estimated Value: $237,402
Highlights
- Barn
- Wood Flooring
- 1 Car Attached Garage
- Cape Cod Architecture
- Covered patio or porch
- Home Security System
About This Home
As of March 2019Sited along a quiet public road this lovely 3 bedroom 2 bath antique farm house with attached barn boosts charm and character. The home features larger family room, eat in kitchen, and many other rooms to use as you please. Located close to the interstate and the local ski areas this house offers both a great location and terrific feel of privacy. A newly updated septic for three bedrooms this house is move in ready.
Last Agent to Sell the Property
Coldwell Banker LIFESTYLES Brokerage Phone: 603-494-7522 Listed on: 12/26/2018

Co-Listed By
Coldwell Banker LIFESTYLES Brokerage Phone: 603-494-7522 License #070682
Last Buyer's Agent
Coldwell Banker LIFESTYLES Brokerage Phone: 603-494-7522 Listed on: 12/26/2018

Home Details
Home Type
- Single Family
Est. Annual Taxes
- $3,682
Year Built
- Built in 1846
Lot Details
- 0.45 Acre Lot
- Partially Fenced Property
- Level Lot
- Garden
Parking
- 1 Car Attached Garage
- Stone Driveway
- Gravel Driveway
Home Design
- Cape Cod Architecture
- Farmhouse Style Home
- Stone Foundation
- Wood Frame Construction
- Architectural Shingle Roof
- Wood Siding
Interior Spaces
- 2-Story Property
- Dining Area
- Wood Flooring
- Home Security System
Kitchen
- Electric Cooktop
- Stove
- Microwave
Bedrooms and Bathrooms
- 3 Bedrooms
- 2 Full Bathrooms
Laundry
- Laundry on main level
- Dryer
- Washer
Basement
- Connecting Stairway
- Interior Basement Entry
- Dirt Floor
Outdoor Features
- Covered patio or porch
- Outdoor Storage
Schools
- Kearsarge Elementary Bradford
- Kearsarge Regional Middle Sch
- Kearsarge Regional High School
Farming
- Barn
Utilities
- Baseboard Heating
- Hot Water Heating System
- Heating System Uses Gas
- 100 Amp Service
- Private Water Source
- Private Sewer
Listing and Financial Details
- Legal Lot and Block 248 / 427
- 26% Total Tax Rate
Ownership History
Purchase Details
Home Financials for this Owner
Home Financials are based on the most recent Mortgage that was taken out on this home.Purchase Details
Home Financials for this Owner
Home Financials are based on the most recent Mortgage that was taken out on this home.Similar Home in the area
Home Values in the Area
Average Home Value in this Area
Purchase History
| Date | Buyer | Sale Price | Title Company |
|---|---|---|---|
| Freeman Jessie A | $133,533 | -- | |
| Hayward Laurie E | $115,000 | -- |
Mortgage History
| Date | Status | Borrower | Loan Amount |
|---|---|---|---|
| Open | Freeman Jessie A | $106,800 | |
| Previous Owner | Theis Pamela Jane | $91,500 | |
| Previous Owner | Theis Pamela Jane | $6,100 | |
| Previous Owner | Theis Pamela Jane | $90,000 | |
| Previous Owner | Theis Pamela Jane | $100,000 |
Property History
| Date | Event | Price | Change | Sq Ft Price |
|---|---|---|---|---|
| 03/25/2019 03/25/19 | Sold | $160,000 | -5.3% | $125 / Sq Ft |
| 01/28/2019 01/28/19 | Pending | -- | -- | -- |
| 12/26/2018 12/26/18 | For Sale | $169,000 | -- | $132 / Sq Ft |
Tax History Compared to Growth
Tax History
| Year | Tax Paid | Tax Assessment Tax Assessment Total Assessment is a certain percentage of the fair market value that is determined by local assessors to be the total taxable value of land and additions on the property. | Land | Improvement |
|---|---|---|---|---|
| 2024 | $0 | $17,500 | $17,500 | $0 |
| 2023 | $0 | $17,500 | $17,500 | $0 |
| 2022 | $3,766 | $17,500 | $17,500 | $0 |
| 2021 | $0 | $17,500 | $17,500 | $0 |
| 2020 | $0 | $180,300 | $74,100 | $106,200 |
| 2019 | $0 | $140,100 | $48,000 | $92,100 |
| 2016 | $3,766 | $139,600 | $48,000 | $91,600 |
| 2015 | $3,610 | $133,800 | $48,000 | $85,800 |
| 2014 | $3,840 | $158,740 | $75,000 | $83,740 |
| 2012 | $2,885 | $133,740 | $50,000 | $83,740 |
Agents Affiliated with this Home
-
Dimitri Dimakis

Seller's Agent in 2019
Dimitri Dimakis
Coldwell Banker LIFESTYLES
(603) 494-7522
21 in this area
150 Total Sales
-
Tabitha Lemelin

Seller Co-Listing Agent in 2019
Tabitha Lemelin
Coldwell Banker LIFESTYLES
(603) 303-4208
31 in this area
163 Total Sales
Map
Source: PrimeMLS
MLS Number: 4731151
APN: SUTN-000006-000427-000248
- 0 Roby Unit 5036005
- 11 Chalk Pond Rd
- 00 Newbury Rd
- 1270 New Hampshire 114
- 0 Brown Rd
- 12 Chapin Way Unit Lot 12
- 6 Chapin Way Unit 6
- 377 Sutton Rd
- 2400 Route 114
- Lot 194-58 Route 114
- 2024 Route 114
- 000 Route 114
- 420 Sutton Rd
- 00 Rt 114 Route
- 10 Eastridge Rd
- 0 Crest Dr Unit 4996159
- 94 Gerald Dr
- 191 Route 114
- 75 Blaisdell Hill Rd
- 291 Chalk Pond Rd
