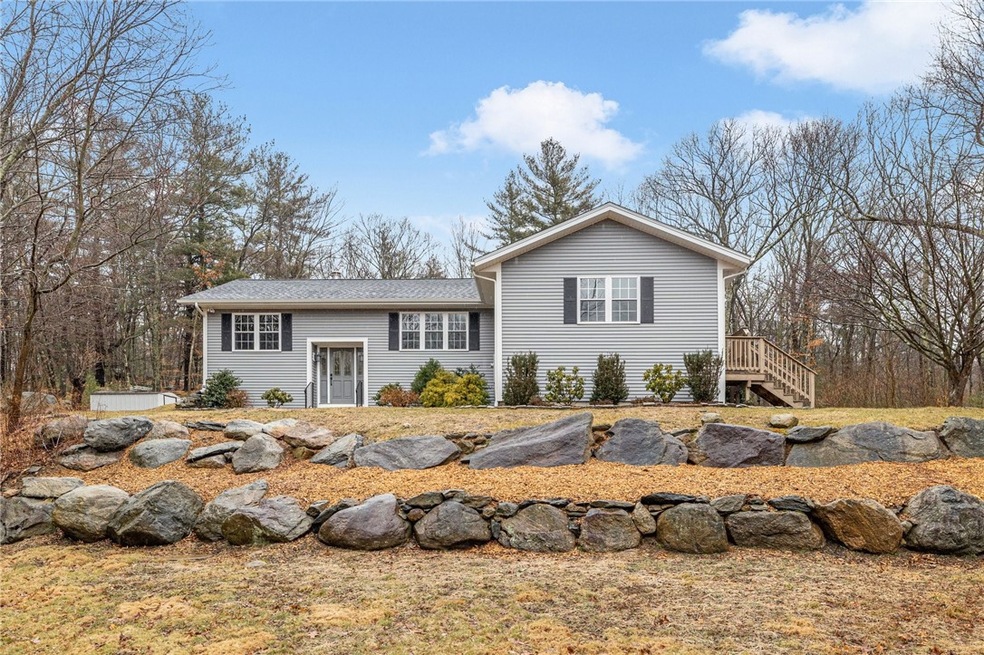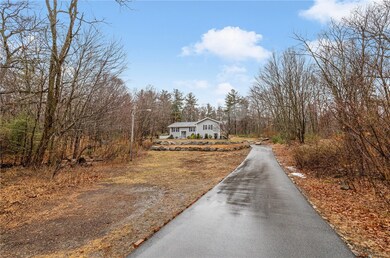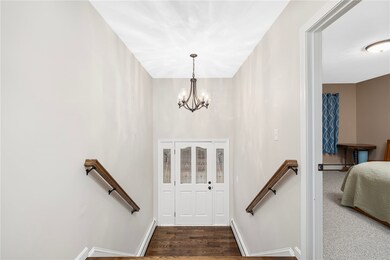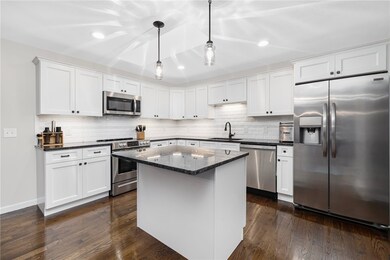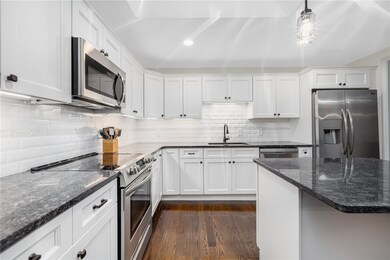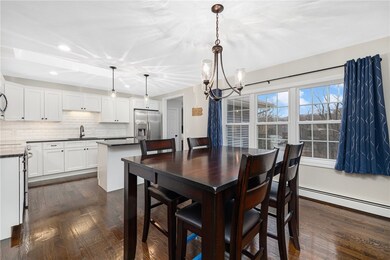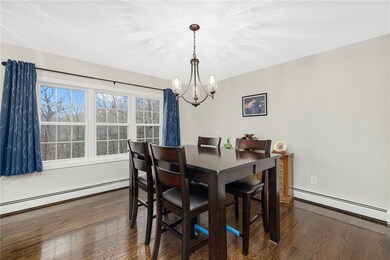
26 Harrilla Ln Johnston, RI 02919
Bishop Heights NeighborhoodHighlights
- Deck
- Cathedral Ceiling
- Recreation Facilities
- Wooded Lot
- Wood Flooring
- Thermal Windows
About This Home
As of June 2023Welcome home to your own private retreat! Situated on about an acre of woodlands on a quiet dead-end road, this beautiful 1780 sq. ft. ranch is waiting for you to move right in! Following a complete renovation four short years ago, buyers will have peace of mind from the new roof, new vinyl siding, new windows, and new bathrooms. A remarkable new kitchen with elegant granite counters, stainless steel appliances, and a large island are centrally located. An attractive open layout flowing from the kitchen through the dining room to the vaulted living room makes for easy entertaining. Gleaming hardwoods are found throughout the house complementing new carpet in all 3 bedrooms. The primary suite, with bathroom and walk-in closet, is located in one wing and the two spacious guest bedrooms and full bathroom occupy the opposite wing. The main floor laundry area and bonus room offer flexible additional space. New sliding glass doors lead from the living room to a large back deck looking into the surrounding woodlands. This home features a grand entrance way, attractive new lighting throughout, bright rooms, and a big new driveway. The lower level offers high ceilings, expansive storage, and potential for extra living space. The oversized 2 car integral garage has ample storage space and is ready for EV charging. The forest surrounding the property offers wildlife, beauty, and relaxation. With close proximity to Greenville and Smithfield, restaurants and shops are just minutes away!
Last Agent to Sell the Property
Williams & Stuart Real Estate License #RES.0034195 Listed on: 03/21/2023

Last Buyer's Agent
Non-Mls Member
Non-Mls Member
Home Details
Home Type
- Single Family
Est. Annual Taxes
- $6,658
Year Built
- Built in 1991
Lot Details
- 0.93 Acre Lot
- Wooded Lot
Parking
- 2 Car Attached Garage
- Garage Door Opener
- Driveway
Home Design
- Vinyl Siding
- Concrete Perimeter Foundation
Interior Spaces
- 1,780 Sq Ft Home
- 2-Story Property
- Cathedral Ceiling
- Skylights
- Thermal Windows
- Storage Room
- Utility Room
- Security System Owned
Kitchen
- <<OvenToken>>
- Range<<rangeHoodToken>>
- <<microwave>>
- Dishwasher
Flooring
- Wood
- Carpet
- Ceramic Tile
Bedrooms and Bathrooms
- 3 Bedrooms
- 2 Full Bathrooms
Unfinished Basement
- Basement Fills Entire Space Under The House
- Interior and Exterior Basement Entry
Outdoor Features
- Deck
Utilities
- No Cooling
- Heating System Uses Oil
- Baseboard Heating
- 200+ Amp Service
- Well
- Water Heater
- Septic Tank
- Cable TV Available
Listing and Financial Details
- Tax Lot 61
- Assessor Parcel Number 26HARILLALANEJOHN
Community Details
Overview
- Greenville Line Subdivision
Amenities
- Shops
- Restaurant
- Public Transportation
Recreation
- Recreation Facilities
Ownership History
Purchase Details
Home Financials for this Owner
Home Financials are based on the most recent Mortgage that was taken out on this home.Purchase Details
Home Financials for this Owner
Home Financials are based on the most recent Mortgage that was taken out on this home.Purchase Details
Purchase Details
Home Financials for this Owner
Home Financials are based on the most recent Mortgage that was taken out on this home.Similar Homes in the area
Home Values in the Area
Average Home Value in this Area
Purchase History
| Date | Type | Sale Price | Title Company |
|---|---|---|---|
| Warranty Deed | $485,000 | None Available | |
| Warranty Deed | $485,000 | None Available | |
| Warranty Deed | $338,000 | -- | |
| Warranty Deed | $338,000 | -- | |
| Foreclosure Deed | $221,500 | -- | |
| Warranty Deed | $244,000 | -- | |
| Foreclosure Deed | $221,500 | -- | |
| Warranty Deed | $244,000 | -- |
Mortgage History
| Date | Status | Loan Amount | Loan Type |
|---|---|---|---|
| Open | $4,275,000 | Stand Alone Refi Refinance Of Original Loan | |
| Previous Owner | $250,100 | Stand Alone Refi Refinance Of Original Loan | |
| Previous Owner | $270,400 | New Conventional | |
| Previous Owner | $235,856 | New Conventional | |
| Previous Owner | $110,200 | No Value Available |
Property History
| Date | Event | Price | Change | Sq Ft Price |
|---|---|---|---|---|
| 06/08/2023 06/08/23 | Sold | $485,000 | -14.9% | $272 / Sq Ft |
| 04/14/2023 04/14/23 | Pending | -- | -- | -- |
| 03/21/2023 03/21/23 | For Sale | $569,900 | +68.6% | $320 / Sq Ft |
| 05/17/2019 05/17/19 | Sold | $338,000 | -4.8% | $190 / Sq Ft |
| 04/17/2019 04/17/19 | Pending | -- | -- | -- |
| 12/13/2018 12/13/18 | For Sale | $354,900 | +45.5% | $199 / Sq Ft |
| 12/14/2012 12/14/12 | Sold | $244,000 | -7.9% | $137 / Sq Ft |
| 11/14/2012 11/14/12 | Pending | -- | -- | -- |
| 08/15/2012 08/15/12 | For Sale | $264,900 | -- | $149 / Sq Ft |
Tax History Compared to Growth
Tax History
| Year | Tax Paid | Tax Assessment Tax Assessment Total Assessment is a certain percentage of the fair market value that is determined by local assessors to be the total taxable value of land and additions on the property. | Land | Improvement |
|---|---|---|---|---|
| 2024 | $7,272 | $475,300 | $120,900 | $354,400 |
| 2023 | $7,272 | $475,300 | $120,900 | $354,400 |
| 2022 | $5,211 | $286,500 | $89,600 | $196,900 |
| 2021 | $6,658 | $286,500 | $89,600 | $196,900 |
| 2018 | $6,809 | $247,700 | $66,600 | $181,100 |
| 2016 | $9,009 | $247,700 | $66,600 | $181,100 |
| 2015 | $6,816 | $235,100 | $67,300 | $167,800 |
| 2014 | $6,759 | $235,100 | $67,300 | $167,800 |
| 2013 | $6,759 | $235,100 | $67,300 | $167,800 |
Agents Affiliated with this Home
-
Cassondra Cavanagh

Seller's Agent in 2023
Cassondra Cavanagh
Williams & Stuart Real Estate
(401) 654-3143
2 in this area
26 Total Sales
-
N
Buyer's Agent in 2023
Non-Mls Member
Non-Mls Member
-
Andrea Robertson
A
Seller's Agent in 2019
Andrea Robertson
Paul Vanasse and Associates RE
(401) 226-1896
6 in this area
39 Total Sales
-
Les Ingalls

Buyer's Agent in 2019
Les Ingalls
Baker Realty Group
(401) 529-9144
42 Total Sales
-
Joseph Del Sesto

Seller's Agent in 2012
Joseph Del Sesto
HomeSmart Professionals
(401) 942-2348
72 Total Sales
-
B
Buyer's Agent in 2012
Benedetto Buonanno
Residential Properties Ltd.
Map
Source: State-Wide MLS
MLS Number: 1331332
APN: JOHN-000051-000000-000061
- 53 Elmgrove Ave
- 1 Magnum Ct Unit 7
- 494 Putnam Pike Unit B5
- 494 Putnam Pike Unit A12
- 74 Anglewood Ave
- 70 Anglewood Ave
- 34 Winsor Ave
- 75 Wheeller Ave
- 531 Putnam Pike
- 688 Greenville Ave
- 24 Poppy Hill Dr
- 944 Greenville Ave
- 31 Winsor Ave
- 2 Sydney Rose Ct Unit B
- 25 Mountaindale Rd
- 21 Diana Ave
- 15 Marmarel Rd
- 965 Greenville Ave
- 18 Carriage Way
- 66 Dean Ave
