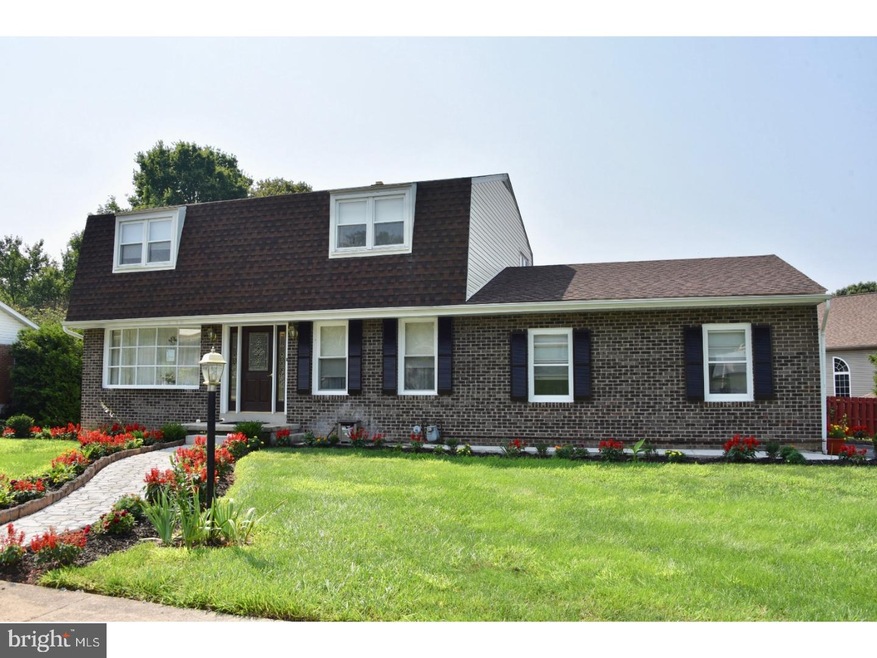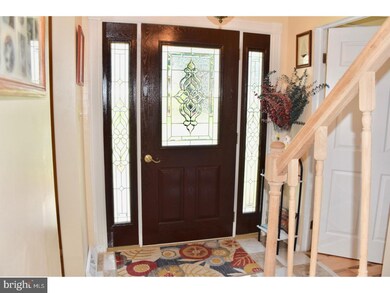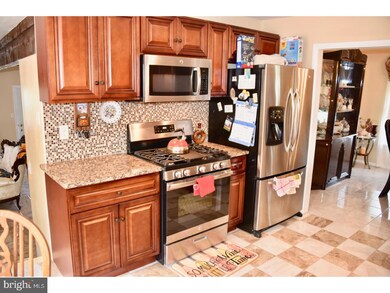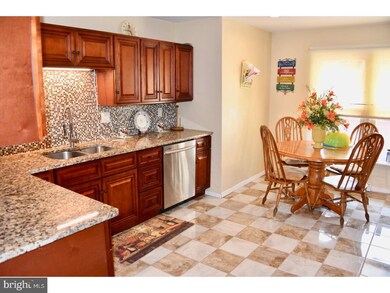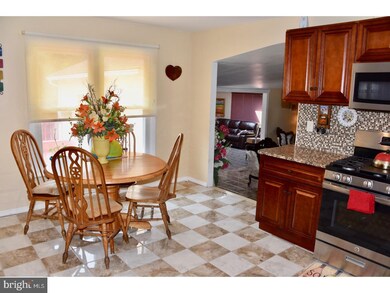
26 Hearthstone Dr Reading, PA 19606
Highlights
- Second Kitchen
- Deck
- Cathedral Ceiling
- Exeter Township Senior High School Rated A-
- Dutch Architecture
- Wood Flooring
About This Home
As of May 2024Welcome to the Gem of Crestwood! This is not a drive-by home, you won't appreciate the spaciousness of this solid, brick Dutch single home on a huge corner lot in Exeter Schools. The curved paver walkway leads you to the front foor. Prepare to fall in love as you enter this home exploding with so many desirable upgrades and amenities. You're going to see tile and oak hardwood flooring throughout. Nicely appointed moldings to include crown and picture fram will be sure to please. Large eat-in 35 handle kitchen, granite c/tops and tile back splash. You also have a large LR with a gas fireplace with brick surround. Adjacent to that is an equally large sun room featuring a gas stove and sliding door to your deck which is great for relaxing or entertaining. Master Suite with walk-in closet is also on the first floor as well as another full bath. Upstairs you'll find 4 generously sized BR's. One of these being the former MBR has a full bath with a walk-in shower. There is also another full bath on this level. Entire basement is finished and includes a small 19 handle kitchtenette which has a cook top and a wall oven. This is daylight, walk-out basement. Back yard features a paver patio. This home offers unlimited possibilities for families considering the 5 BRs and 4 full baths. This home captures the sunlight which makes it very bright. The lot features eye appealing landscaping, add the corner lot and your home has tremendous curb appeal. Of course it's located to many conveniences and major highways.
Last Agent to Sell the Property
RE/MAX Of Reading License #RS225615L Listed on: 08/15/2018

Home Details
Home Type
- Single Family
Est. Annual Taxes
- $6,046
Year Built
- Built in 1970
Lot Details
- 0.29 Acre Lot
- South Facing Home
- Corner Lot
- Back, Front, and Side Yard
- Property is in good condition
Parking
- 1 Car Attached Garage
- Garage Door Opener
- Driveway
- On-Street Parking
Home Design
- Dutch Architecture
- Brick Exterior Construction
- Shingle Roof
Interior Spaces
- 3,159 Sq Ft Home
- Property has 2 Levels
- Cathedral Ceiling
- Ceiling Fan
- Skylights
- Brick Fireplace
- Replacement Windows
- Bay Window
- Family Room
- Living Room
- Dining Room
- Attic
Kitchen
- Second Kitchen
- Eat-In Kitchen
- Built-In Oven
- Cooktop
- Built-In Microwave
- Dishwasher
Flooring
- Wood
- Tile or Brick
Bedrooms and Bathrooms
- 5 Bedrooms
- En-Suite Primary Bedroom
- En-Suite Bathroom
Finished Basement
- Basement Fills Entire Space Under The House
- Exterior Basement Entry
- Laundry in Basement
Outdoor Features
- Deck
Schools
- Exeter Township Senior High School
Utilities
- Forced Air Heating and Cooling System
- 200+ Amp Service
- Electric Water Heater
Community Details
- No Home Owners Association
- Crestwood Subdivision
Listing and Financial Details
- Tax Lot 6179
- Assessor Parcel Number 43-5326-17-11-6179
Ownership History
Purchase Details
Home Financials for this Owner
Home Financials are based on the most recent Mortgage that was taken out on this home.Purchase Details
Home Financials for this Owner
Home Financials are based on the most recent Mortgage that was taken out on this home.Purchase Details
Home Financials for this Owner
Home Financials are based on the most recent Mortgage that was taken out on this home.Purchase Details
Similar Homes in Reading, PA
Home Values in the Area
Average Home Value in this Area
Purchase History
| Date | Type | Sale Price | Title Company |
|---|---|---|---|
| Deed | $392,250 | None Listed On Document | |
| Deed | $249,900 | Edge Abstract | |
| Deed | $190,000 | -- | |
| Quit Claim Deed | -- | -- |
Mortgage History
| Date | Status | Loan Amount | Loan Type |
|---|---|---|---|
| Open | $211,000 | New Conventional | |
| Previous Owner | $296,976 | VA | |
| Previous Owner | $243,890 | FHA | |
| Previous Owner | $245,373 | FHA | |
| Previous Owner | $50,000 | Credit Line Revolving | |
| Previous Owner | $10,000 | Credit Line Revolving | |
| Previous Owner | $10,000 | Credit Line Revolving |
Property History
| Date | Event | Price | Change | Sq Ft Price |
|---|---|---|---|---|
| 05/24/2024 05/24/24 | Sold | $392,250 | +12.1% | $177 / Sq Ft |
| 03/03/2024 03/03/24 | Pending | -- | -- | -- |
| 02/29/2024 02/29/24 | For Sale | $349,900 | +40.0% | $158 / Sq Ft |
| 07/03/2019 07/03/19 | Sold | $249,900 | 0.0% | $79 / Sq Ft |
| 05/15/2019 05/15/19 | Pending | -- | -- | -- |
| 05/15/2019 05/15/19 | Off Market | $249,900 | -- | -- |
| 05/03/2019 05/03/19 | Price Changed | $249,900 | -3.8% | $79 / Sq Ft |
| 04/17/2019 04/17/19 | Price Changed | $259,900 | -1.9% | $82 / Sq Ft |
| 03/25/2019 03/25/19 | Price Changed | $264,900 | -1.9% | $84 / Sq Ft |
| 02/21/2019 02/21/19 | Price Changed | $269,900 | -3.6% | $85 / Sq Ft |
| 09/28/2018 09/28/18 | Price Changed | $279,900 | -3.4% | $89 / Sq Ft |
| 09/07/2018 09/07/18 | Price Changed | $289,900 | -4.9% | $92 / Sq Ft |
| 08/15/2018 08/15/18 | For Sale | $304,900 | +60.5% | $97 / Sq Ft |
| 09/28/2017 09/28/17 | Sold | $190,000 | 0.0% | $70 / Sq Ft |
| 09/12/2017 09/12/17 | Pending | -- | -- | -- |
| 09/11/2017 09/11/17 | Off Market | $190,000 | -- | -- |
| 09/08/2017 09/08/17 | Price Changed | $199,900 | -7.0% | $74 / Sq Ft |
| 07/18/2017 07/18/17 | For Sale | $215,000 | -- | $79 / Sq Ft |
Tax History Compared to Growth
Tax History
| Year | Tax Paid | Tax Assessment Tax Assessment Total Assessment is a certain percentage of the fair market value that is determined by local assessors to be the total taxable value of land and additions on the property. | Land | Improvement |
|---|---|---|---|---|
| 2025 | $2,059 | $138,600 | $35,600 | $103,000 |
| 2024 | $6,582 | $138,600 | $35,600 | $103,000 |
| 2023 | $6,367 | $138,600 | $35,600 | $103,000 |
| 2022 | $6,296 | $138,600 | $35,600 | $103,000 |
| 2021 | $6,200 | $138,600 | $35,600 | $103,000 |
| 2020 | $6,131 | $138,600 | $35,600 | $103,000 |
| 2019 | $6,064 | $138,600 | $35,600 | $103,000 |
| 2018 | $5,950 | $136,400 | $35,600 | $100,800 |
| 2017 | $5,864 | $136,400 | $35,600 | $100,800 |
| 2016 | $1,432 | $136,400 | $35,600 | $100,800 |
| 2015 | $1,432 | $136,400 | $35,600 | $100,800 |
| 2014 | $1,381 | $136,400 | $35,600 | $100,800 |
Agents Affiliated with this Home
-
Jennifer Dinatally

Seller's Agent in 2024
Jennifer Dinatally
United Real Estate Strive 212
(610) 372-0212
5 in this area
128 Total Sales
-
Thomas Hoch

Seller's Agent in 2019
Thomas Hoch
RE/MAX of Reading
(610) 685-3139
1 in this area
102 Total Sales
-
Kevin Snyder

Seller Co-Listing Agent in 2019
Kevin Snyder
RE/MAX of Reading
(484) 274-0607
2 in this area
446 Total Sales
-
Joshua abraham

Buyer's Agent in 2019
Joshua abraham
Century 21 Gold
(610) 779-2500
29 Total Sales
-
Lorraine Guthier

Seller's Agent in 2017
Lorraine Guthier
Iron Valley Real Estate of Berks
(484) 336-6378
98 Total Sales
Map
Source: Bright MLS
MLS Number: 1002251390
APN: 43-5326-17-11-6179
- 9 Courtney Rea Cir
- 65 Emily Ct
- 56 Hearthstone Dr
- 203 W 38th St
- 5 Heather Ct
- 4014 Crestline Dr
- 3-3 Willow Way
- 28 4 Wister Way
- 3505 Circle Ave
- 82 Rock Haven Ct
- 701 E Neversink Rd
- 49 7 Holly Dr
- 4361 Sutton Cir
- 0 W Neversink Rd Unit PABK2050842
- 15 3 Cranberry Ridge
- 3910 Grant St
- 61 3 Mint Tier
- 1805 Orchard View Rd
- 4619 Pheasant Run N
- 14-2 Cranberry Ridge Unit 2
