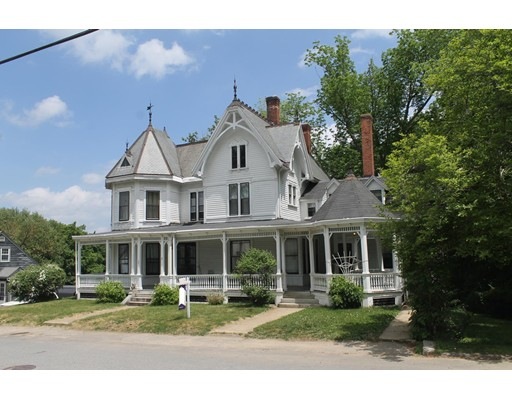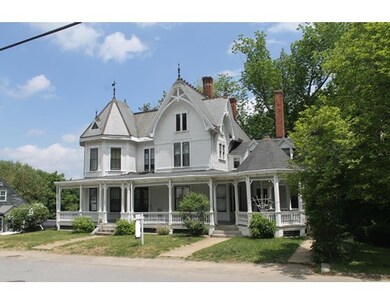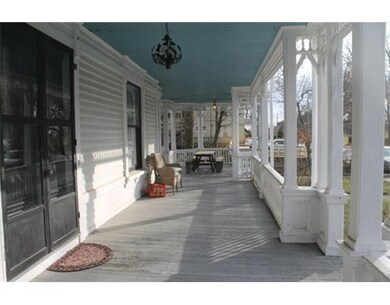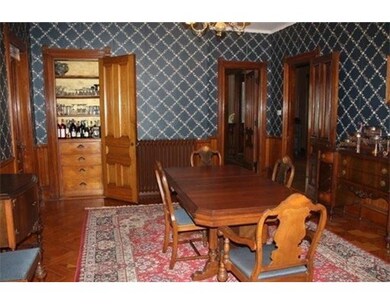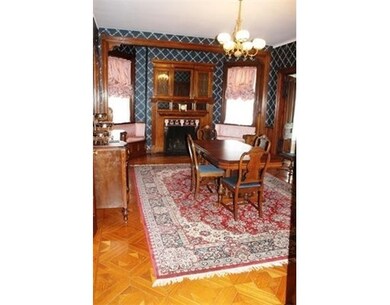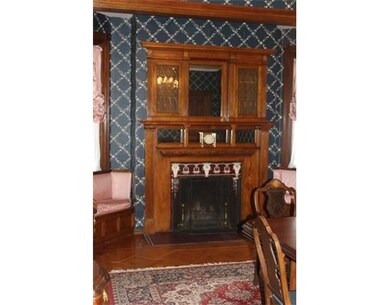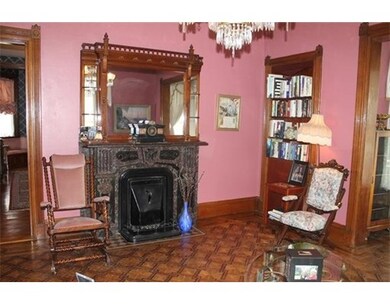26 High St Spencer, MA 01562
About This Home
As of April 2025The details make all the difference in this Grand Queen Anne Victorian filled with fine original features including 3 beautiful Fireplaces, amazing woodwork and gorgeous hardwood flooring. Wait until you see all the built- ins! They are fantastic! China Cabinets, Butlers Pantry, Rich wood seating on both sides of the Fireplace...the list goes on and on.... 2 tenants on the 2nd floor help pay the mortgage while you live in splendor on the main level...OR turn this into a one of a kind single family and keep it all to yourself! An enormous 3rd floor, walk up attic could add to your living space! Poised on over 1/2 acre within a short walking distance to shopping, Richard Sugden Library, fine restaurants, Luthur Hill Park and the bus line! The same family has lived and loved in this home for more than 75 years and this is the first time it is being offered for sale.
Map
Property Details
Home Type
Multi-Family
Est. Annual Taxes
$45
Year Built
1876
Lot Details
0
Listing Details
- Lot Description: Paved Drive
- Other Agent: 2.50
- Special Features: None
- Property Sub Type: MultiFamily
- Year Built: 1876
Interior Features
- Fireplaces: 3
- Has Basement: Yes
- Fireplaces: 3
- Number of Rooms: 14
- Amenities: Public Transportation, Park, Medical Facility, Laundromat, Highway Access, House of Worship, Public School
- Electric: Circuit Breakers
- Flooring: Tile, Hardwood
- Basement: Full, Walk Out, Interior Access
Exterior Features
- Roof: Slate
- Construction: Post & Beam
- Exterior: Wood
- Exterior Features: Porch
- Foundation: Fieldstone, Brick
Garage/Parking
- Parking: Off-Street, On Street Permit
- Parking Spaces: 4
Utilities
- Hot Water: Oil
- Utility Connections: for Gas Range, Washer Hookup, Varies per Unit
Lot Info
- Assessor Parcel Number: M:00U13 B:00079 L:00000
Home Values in the Area
Average Home Value in this Area
Property History
| Date | Event | Price | Change | Sq Ft Price |
|---|---|---|---|---|
| 04/25/2025 04/25/25 | Sold | $450,000 | +12.5% | $109 / Sq Ft |
| 03/20/2025 03/20/25 | Pending | -- | -- | -- |
| 03/12/2025 03/12/25 | For Sale | $400,000 | +3.9% | $97 / Sq Ft |
| 01/03/2023 01/03/23 | Sold | $385,000 | -3.5% | $93 / Sq Ft |
| 12/14/2022 12/14/22 | Pending | -- | -- | -- |
| 11/20/2022 11/20/22 | Price Changed | $399,000 | -16.8% | $97 / Sq Ft |
| 11/07/2022 11/07/22 | Price Changed | $479,500 | -0.1% | $116 / Sq Ft |
| 08/12/2022 08/12/22 | For Sale | $479,900 | +140.0% | $117 / Sq Ft |
| 07/16/2015 07/16/15 | Sold | $200,000 | -20.0% | $47 / Sq Ft |
| 06/16/2015 06/16/15 | Pending | -- | -- | -- |
| 11/24/2014 11/24/14 | For Sale | $250,000 | -- | $59 / Sq Ft |
Tax History
| Year | Tax Paid | Tax Assessment Tax Assessment Total Assessment is a certain percentage of the fair market value that is determined by local assessors to be the total taxable value of land and additions on the property. | Land | Improvement |
|---|---|---|---|---|
| 2025 | $45 | $380,600 | $42,800 | $337,800 |
| 2024 | $4,742 | $414,500 | $42,800 | $371,700 |
| 2023 | $4,146 | $343,800 | $42,800 | $301,000 |
| 2022 | $4,168 | $316,700 | $38,900 | $277,800 |
| 2021 | $3,535 | $251,800 | $38,900 | $212,900 |
| 2020 | $3,361 | $238,000 | $38,900 | $199,100 |
| 2019 | $3,152 | $227,400 | $35,300 | $192,100 |
| 2018 | $2,756 | $205,400 | $40,900 | $164,500 |
| 2017 | $2,844 | $203,400 | $38,900 | $164,500 |
| 2016 | $3,035 | $212,400 | $38,900 | $173,500 |
| 2015 | $3,025 | $221,300 | $43,200 | $178,100 |
| 2014 | $2,910 | $221,300 | $43,200 | $178,100 |
Mortgage History
| Date | Status | Loan Amount | Loan Type |
|---|---|---|---|
| Open | $288,750 | Purchase Money Mortgage | |
| Closed | $1,125,000 | Adjustable Rate Mortgage/ARM | |
| Closed | $140,000 | New Conventional | |
| Previous Owner | $11,000 | No Value Available |
Deed History
| Date | Type | Sale Price | Title Company |
|---|---|---|---|
| Not Resolvable | $200,000 | -- | |
| Deed | -- | -- | |
| Quit Claim Deed | -- | -- | |
| Deed | -- | -- |
Source: MLS Property Information Network (MLS PIN)
MLS Number: 71771872
APN: SPEN-000013U-000079
