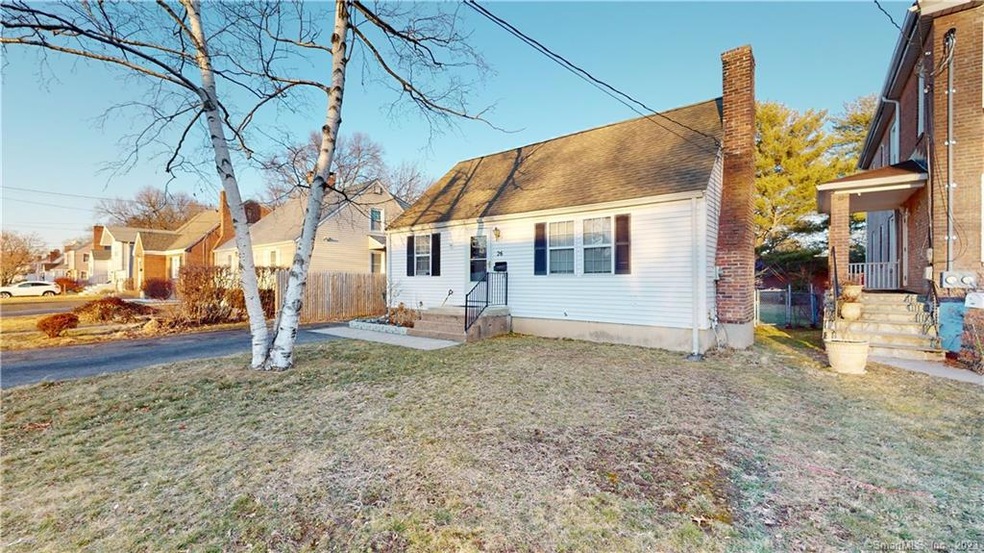
26 Highview Ave Wethersfield, CT 06109
Highlights
- City View
- Attic
- No HOA
- Cape Cod Architecture
- 1 Fireplace
- Baseboard Heating
About This Home
As of March 2023Wethersfield’s finest! This well maintained home features natural hardwood flooring throughout, 3 bedrooms and 2 bathrooms. On the main level of the house you have your large, remodeled, eat-in kitchen, dining room, spacious living room with a fireplace for those chilly New England nights, large windows to allow a lot of natural light in, 1 full bathroom. Also, there is a bedroom. Upstairs you have two bedrooms with generous amounts of closet space. Spacious and Partially finished basement which is great for additional living space and entertaining, with full bath. Gas heating and hot water. Located near Schools, bus line, restaurants, highways, and shopping centers. Come make this property yours.
Home Details
Home Type
- Single Family
Est. Annual Taxes
- $5,215
Year Built
- Built in 1952
Lot Details
- 7,405 Sq Ft Lot
- Level Lot
- Open Lot
Home Design
- Cape Cod Architecture
- Concrete Foundation
- Frame Construction
- Asphalt Shingled Roof
- Vinyl Siding
Interior Spaces
- 1,171 Sq Ft Home
- 1 Fireplace
- City Views
- Attic or Crawl Hatchway Insulated
Kitchen
- Gas Range
- Microwave
- Dishwasher
Bedrooms and Bathrooms
- 3 Bedrooms
- 2 Full Bathrooms
Basement
- Partial Basement
- Laundry in Basement
- Crawl Space
Parking
- Paved Parking
- On-Street Parking
- Off-Street Parking
Utilities
- Baseboard Heating
- Heating System Uses Natural Gas
- Fuel Tank Located in Basement
Community Details
- No Home Owners Association
Ownership History
Purchase Details
Home Financials for this Owner
Home Financials are based on the most recent Mortgage that was taken out on this home.Purchase Details
Home Financials for this Owner
Home Financials are based on the most recent Mortgage that was taken out on this home.Purchase Details
Purchase Details
Similar Homes in the area
Home Values in the Area
Average Home Value in this Area
Purchase History
| Date | Type | Sale Price | Title Company |
|---|---|---|---|
| Warranty Deed | $255,000 | None Available | |
| Warranty Deed | $170,000 | -- | |
| Warranty Deed | $170,000 | -- | |
| Warranty Deed | $190,000 | -- | |
| Warranty Deed | $115,000 | -- |
Mortgage History
| Date | Status | Loan Amount | Loan Type |
|---|---|---|---|
| Open | $250,381 | FHA | |
| Previous Owner | $166,920 | FHA | |
| Previous Owner | $14,450 | Stand Alone Second | |
| Previous Owner | $131,700 | Stand Alone Refi Refinance Of Original Loan |
Property History
| Date | Event | Price | Change | Sq Ft Price |
|---|---|---|---|---|
| 03/21/2023 03/21/23 | Sold | $255,000 | +6.3% | $218 / Sq Ft |
| 02/21/2023 02/21/23 | Pending | -- | -- | -- |
| 02/17/2023 02/17/23 | For Sale | $239,900 | +41.1% | $205 / Sq Ft |
| 07/28/2017 07/28/17 | Sold | $170,000 | +0.1% | $136 / Sq Ft |
| 05/01/2017 05/01/17 | For Sale | $169,900 | -- | $136 / Sq Ft |
Tax History Compared to Growth
Tax History
| Year | Tax Paid | Tax Assessment Tax Assessment Total Assessment is a certain percentage of the fair market value that is determined by local assessors to be the total taxable value of land and additions on the property. | Land | Improvement |
|---|---|---|---|---|
| 2025 | $7,327 | $177,750 | $69,260 | $108,490 |
| 2024 | $5,487 | $126,950 | $64,400 | $62,550 |
| 2023 | $5,304 | $126,950 | $64,400 | $62,550 |
| 2022 | $5,215 | $126,950 | $64,400 | $62,550 |
| 2021 | $5,163 | $126,950 | $64,400 | $62,550 |
| 2020 | $5,166 | $126,950 | $64,400 | $62,550 |
| 2019 | $5,172 | $126,950 | $64,400 | $62,550 |
| 2018 | $5,138 | $126,000 | $58,500 | $67,500 |
| 2017 | $4,928 | $123,900 | $58,500 | $65,400 |
| 2016 | $4,775 | $123,900 | $58,500 | $65,400 |
| 2015 | $4,732 | $123,900 | $58,500 | $65,400 |
| 2014 | $4,552 | $123,900 | $58,500 | $65,400 |
Agents Affiliated with this Home
-
Eli Joseph

Seller's Agent in 2023
Eli Joseph
eXp Realty
(860) 502-8691
8 in this area
195 Total Sales
-
Karen Drullard

Buyer's Agent in 2023
Karen Drullard
William Raveis Real Estate
(203) 530-5399
1 in this area
49 Total Sales
-
Angela Aiello-Sousa

Seller's Agent in 2017
Angela Aiello-Sousa
Berkshire Hathaway Home Services
(860) 305-5585
12 in this area
56 Total Sales
-
Rob Rosa

Seller Co-Listing Agent in 2017
Rob Rosa
Berkshire Hathaway Home Services
(860) 558-2122
19 in this area
308 Total Sales
-
Joe George
J
Buyer's Agent in 2017
Joe George
Berkshire Hathaway Home Services
(860) 539-3073
1 in this area
21 Total Sales
Map
Source: SmartMLS
MLS Number: 170549390
APN: WETH-000170-000000-000060
- 205 Wolcott Hill Rd Unit 207
- 52 Robbins Dr
- 67 Nott St
- 345 Hartford Ave
- 219 Jordan Ln Unit 221
- 49 Holly Ln
- 55 Maxwell Dr
- 470 Nott St
- 74 Brussels Ave
- 319 Main St
- 215 Pine Ln
- 180 Victoria Rd
- 190 Victoria Rd
- 336 Main St
- 141 Spring St Unit 141
- 2 Kelley Ave
- 288 Pine Ln
- 80 Longvue Dr
- 16 Oakdale St
- 839 Wethersfield Ave
