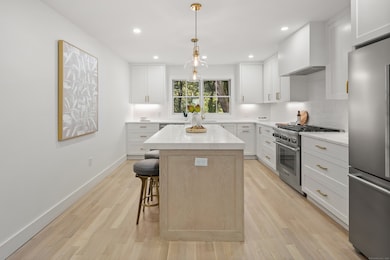26 Homestead Ln Unit A Greenwich, CT 06831
Pemberwick NeighborhoodEstimated payment $7,893/month
Highlights
- Beach Access
- Open Floorplan
- Attic
- Hamilton Avenue School Rated A-
- Finished Attic
- 1 Fireplace
About This Home
Brand New Development consisting of four Luxury 3 bedroom 3.5 bathroom New Construction Townhomes located on quiet dead-end street minutes from shopping, train, parks, and schools. Built with the best finishes In mind, you'll enjoy a flexible open floor plan, hardwood floors throughout and the ultimate dream kitchen featuring custom cabinetry, large pantry, stainless steel chefs appliances, white oak island with built-in microwave and 2" quartz countertops. The open space flows seamlessly from kitchen, to dining to family room for easy living or entertaining . Wait until you walk into to the absolutely spectacular primary bedroom suite with walk-in closet, oversized windows, and bathroom that will take your breath away featuring 7ft walk in shower, double sink vanity, and heated floors. Additional features include, Hi efficiency hydro tankless boiler, central air, on demand hot water system, WIFI thermostats, and spray foam insulation ensuring energy efficiency throughout.
Property Details
Home Type
- Condominium
Year Built
- Built in 2025
Lot Details
- End Unit
HOA Fees
- $300 Monthly HOA Fees
Parking
- 2 Car Garage
Home Design
- Frame Construction
- HardiePlank Siding
Interior Spaces
- 1,621 Sq Ft Home
- Open Floorplan
- Wired For Sound
- 1 Fireplace
- Smart Thermostat
- Laundry on upper level
Kitchen
- Gas Range
- Range Hood
- Microwave
- Dishwasher
- Smart Appliances
Bedrooms and Bathrooms
- 3 Bedrooms
Attic
- Walkup Attic
- Finished Attic
Outdoor Features
- Beach Access
- Patio
Schools
- Hamilton Avenue Elementary School
- Western Middle School
- Greenwich High School
Utilities
- Central Air
- Heating System Uses Natural Gas
- Hydro-Air Heating System
- Tankless Water Heater
- Cable TV Available
Community Details
Overview
- Association fees include grounds maintenance, trash pickup, snow removal, insurance
- 4 Units
Pet Policy
- Pets Allowed
Map
Home Values in the Area
Average Home Value in this Area
Property History
| Date | Event | Price | Change | Sq Ft Price |
|---|---|---|---|---|
| 06/05/2025 06/05/25 | For Sale | $1,200,000 | -- | $740 / Sq Ft |
Source: SmartMLS
MLS Number: 24101597
- 26 Homestead Ln
- 26 Homestead Ln Unit B
- 24 Homestead Ln Unit B
- 24 Homestead Ln Unit A
- 2 Homestead Ln Unit 209
- 2 Homestead Ln Unit 410
- 58 Riverdale Ave
- 38 Riverdale Ave
- 52 Pemberwick Rd
- 180 Madison Ave
- 558 Locust Ave
- 37 Windy Knolls
- 14 Sherman Ave
- 531 1/2 Willett Ave
- 11 Rockland Place
- 340 Locust Ave
- 107 Pemberwick Rd
- 12 Hickory Dr Unit B
- 12B Hickory Dr
- 53 Linden St
- 6 Pemberwick Rd
- 6 Pemberwick Rd Unit 2
- 69 Riverdale Ave Unit 305
- 69 Riverdale Ave Unit 503
- 49 Pemberwick Rd Unit B
- 60 Pemberwick Rd Unit 3
- 28 Hollow Wood Ln
- 2 Sherman Ave Unit East
- 62 Byram Terrace Dr
- 71 Byram Rd Unit 2
- 31 Putnam Green
- 168 N Water St Unit 3R
- 60 Richland Rd Unit A
- 46 Richland Rd Unit 2
- 119 N Water St Unit A
- 8 Moshier St Unit B
- 310 Hamilton Ave Unit 2F
- 40 Gerry St Unit Cottage
- 110 Weaver St Unit B
- 147 Holly Hill Ln Unit 5







