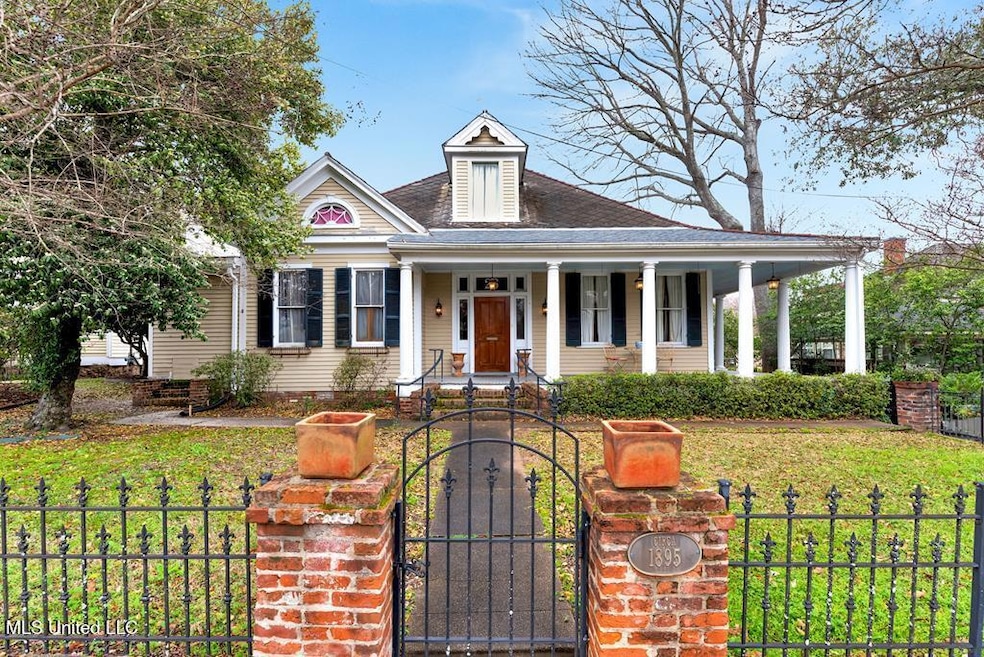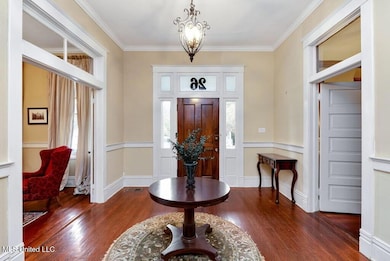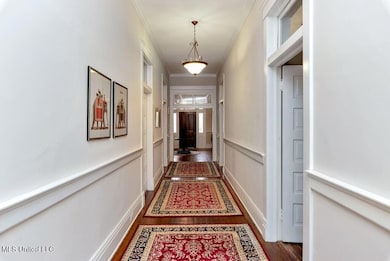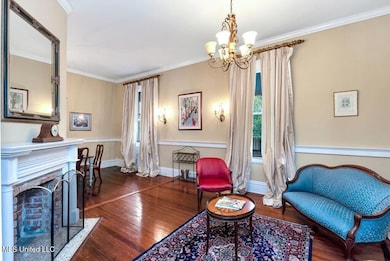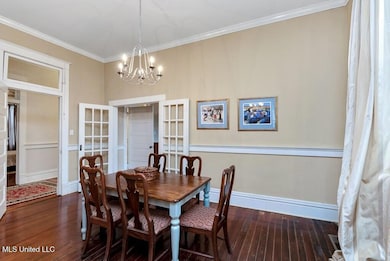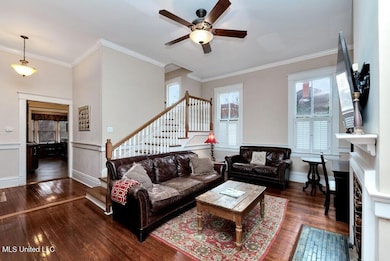26 Homochitto St Natchez, MS 39120
Estimated payment $3,265/month
Highlights
- Wood Flooring
- Double Oven
- Wood Frame Window
- Wrap Around Porch
- Stainless Steel Appliances
- Fireplace
About This Home
Southern Victorian Treasure in Natchez! This beautifully maintained 1890's Victorian home offers the perfect balance of historic character and modern convenience. With 5 bedrooms and 4 full baths, the layout provides both comfort and flexibility for family, guests, or short-term rental income. Step onto the inviting wraparound porch and into a gracious foyer with original hardwood floors. The formal living room and adjoining dining room set the stage for entertaining, while the den/family room with fireplace creates a warm and casual gathering space. The spacious kitchen is a chef's delight, featuring: * Sunroom/breakfast room with abundant natural light
* Granite countertops and a large center island
* Stainless steel appliances
* Ample cabinets and storage On the main level, two bedrooms share a full bath, while the primary suite impresses with a double vanity, large step-in shower, and a luxurious soaking tub. Upstairs, you'll find a bonus room plus two generously sized bedrooms, each with its own ensuite bath. Conveniently located, this home is just a short stroll to the Natchez Bluff, local restaurants, boutique shops, and the charm of downtown Natchez. ✨ A rare blend of income potential and timeless Southern elegance—don't miss your chance to make this Victorian treasure your own!
Co-Listing Agent
Marla Toman
eXp Realty License #B22344
Home Details
Home Type
- Single Family
Est. Annual Taxes
- $3,928
Year Built
- Built in 1895
Lot Details
- 10,454 Sq Ft Lot
- Lot Dimensions are 68.6 x 150
- Fenced
- Landscaped
- Rectangular Lot
- Front Yard
- Zoning described as Single Family Residential
Parking
- 4 Parking Spaces
Home Design
- Slate Roof
Interior Spaces
- 4,100 Sq Ft Home
- 2-Story Property
- Fireplace
- Shutters
- Drapes & Rods
- Blinds
- Wood Frame Window
Kitchen
- Double Oven
- Microwave
- Dishwasher
- Stainless Steel Appliances
- Instant Hot Water
Flooring
- Wood
- Ceramic Tile
Bedrooms and Bathrooms
- 5 Bedrooms
- 4 Full Bathrooms
- Soaking Tub
Laundry
- Dryer
- Washer
Home Security
- Carbon Monoxide Detectors
- Fire and Smoke Detector
Outdoor Features
- Wrap Around Porch
- Patio
Utilities
- Cooling Available
- Heating Available
Community Details
- Downtown Ntz Subdivision
Listing and Financial Details
- Assessor Parcel Number 0058-0001-0009
Map
Tax History
| Year | Tax Paid | Tax Assessment Tax Assessment Total Assessment is a certain percentage of the fair market value that is determined by local assessors to be the total taxable value of land and additions on the property. | Land | Improvement |
|---|---|---|---|---|
| 2024 | $4,921 | $23,527 | $0 | $0 |
| 2023 | $3,928 | $23,527 | $1,311 | $22,216 |
| 2022 | $3,710 | $23,527 | $0 | $0 |
| 2021 | $3,698 | $23,527 | $0 | $0 |
| 2019 | $3,275 | $22,367 | $0 | $0 |
| 2018 | $3,248 | $22,367 | $0 | $0 |
| 2017 | $3,281 | $22,367 | $0 | $0 |
| 2016 | $3,025 | $21,081 | $0 | $0 |
| 2015 | $2,980 | $21,081 | $0 | $0 |
| 2014 | $2,944 | $20,790 | $0 | $0 |
Property History
| Date | Event | Price | List to Sale | Price per Sq Ft |
|---|---|---|---|---|
| 09/24/2025 09/24/25 | For Sale | $572,000 | -- | $140 / Sq Ft |
Purchase History
| Date | Type | Sale Price | Title Company |
|---|---|---|---|
| Warranty Deed | -- | -- | |
| Warranty Deed | -- | -- |
Mortgage History
| Date | Status | Loan Amount | Loan Type |
|---|---|---|---|
| Open | $269,000 | Purchase Money Mortgage | |
| Closed | $269,000 | No Value Available |
Source: MLS United
MLS Number: 4126669
APN: 0058-0001-0009
- 35 Homochitto St Unit 35 1/2
- 304 Lambert St
- 902 Washington St
- 801 Washington St
- 821 Washington St
- 828 S Doctor Martin Luther King St
- 708 Orleans St
- 806 State St
- 208 Arlington Ave
- 204 Arlington Ave
- 206 S Dr Ml King Jr St
- 705 Washington St
- 206 S Dr Ml King St St
- 306 S Rankin St
- 912 Main St
- 706 State St
- 621 Washington St
- 114 S Doctor Martin Luther King St
- 1016 Main St
- 200 Saint Charles Ave
Ask me questions while you tour the home.
