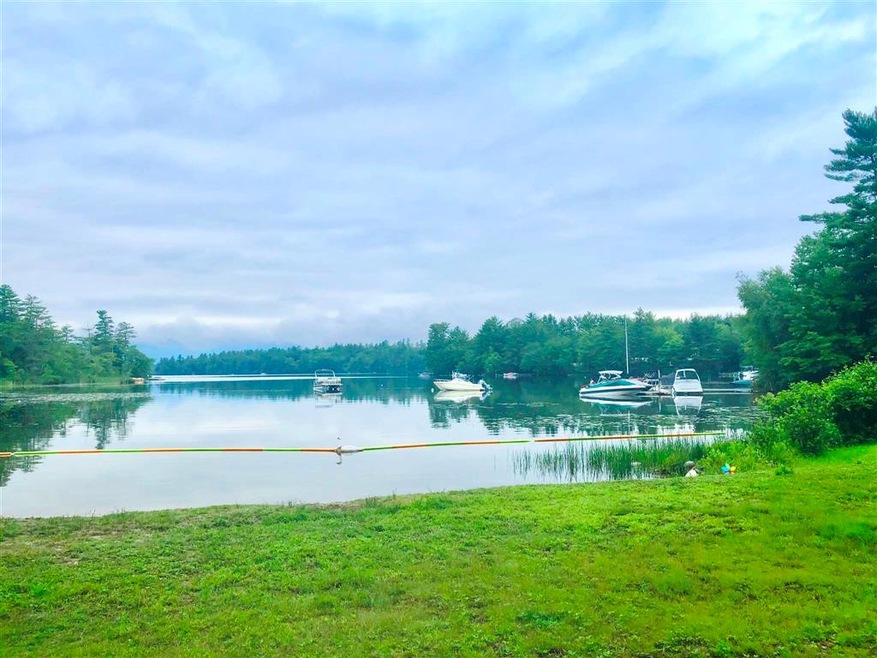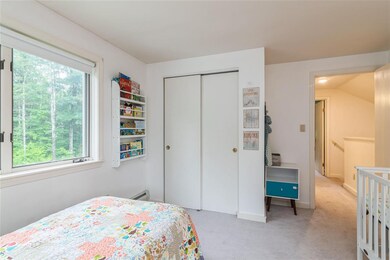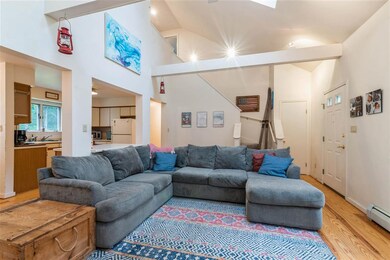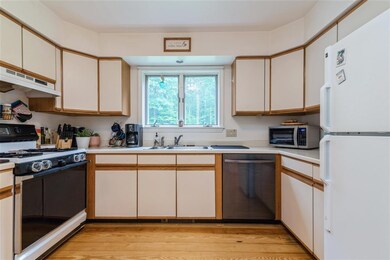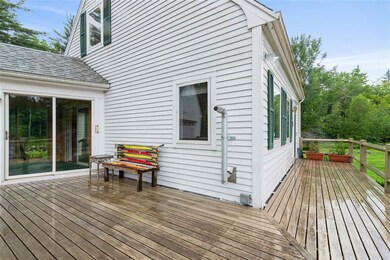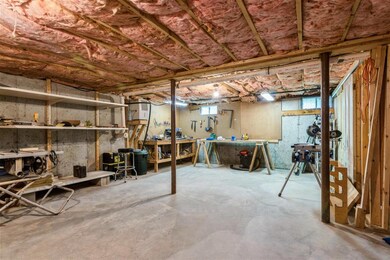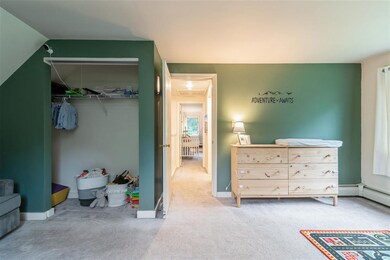
26 Horizon Way Moultonborough, NH 03254
Highlights
- Community Beach Access
- Access To Lake
- Countryside Views
- Community Boat Slip
- Cape Cod Architecture
- Deck
About This Home
As of September 2021Squam Lake Shared Private Access! This Cape Style home with 3 bedrooms and 2 bath in the Low Tax Town of Moultonborough would make a wonderful primary or secondary home. Easy access to all the Lakes Region has to offer, with wonderful privacy on this level lot that is over 6 acres. The home has a new Harmon Pellet stove to help keep you toasty in the winter, and plenty of outdoor space to enjoy in the warmer months. There is a whole house stand-by Generator, so no need to worry about power outages. There is a first floor primary bedroom with a walk-in closet, and 2 large bedrooms and a full bath on the second floor. The Deeded Shared Private Access to Squam Lake is through the Sturtevant Cove Association. Less than 1 mile down the road you can enjoy the sandy beach with kayak racks and a gazebo. Docks and moorings come available over time. Open House will be on Saturday, July 17th from 11am to 1:30pm, and on Sunday 12pm to 2:30pm.
Last Agent to Sell the Property
Coldwell Banker Realty Bedford NH License #068692 Listed on: 07/16/2021

Home Details
Home Type
- Single Family
Est. Annual Taxes
- $1,746
Year Built
- Built in 1990
Lot Details
- 6.3 Acre Lot
- Cul-De-Sac
- Landscaped
- Secluded Lot
- Level Lot
- Wooded Lot
- Garden
HOA Fees
- $58 Monthly HOA Fees
Parking
- 2 Car Direct Access Garage
- Parking Storage or Cabinetry
- Automatic Garage Door Opener
- Dirt Driveway
Home Design
- Cape Cod Architecture
- Poured Concrete
- Shingle Roof
- Clap Board Siding
- Modular or Manufactured Materials
Interior Spaces
- 2-Story Property
- Cathedral Ceiling
- Skylights
- Storage
- Countryside Views
- Fire and Smoke Detector
Kitchen
- Gas Range
- Dishwasher
- Kitchen Island
Flooring
- Wood
- Carpet
Bedrooms and Bathrooms
- 3 Bedrooms
- Main Floor Bedroom
- Walk-In Closet
- Bathroom on Main Level
Laundry
- Laundry on main level
- Dryer
- Washer
Unfinished Basement
- Walk-Out Basement
- Basement Fills Entire Space Under The House
- Connecting Stairway
- Interior and Exterior Basement Entry
Accessible Home Design
- Standby Generator
Outdoor Features
- Access To Lake
- Deck
Schools
- Moultonborough Central Elementary School
- Moultonborough Academy Middle School
- Moultonborough Academy High School
Utilities
- Dehumidifier
- Pellet Stove burns compressed wood to generate heat
- Baseboard Heating
- Heating System Uses Gas
- Underground Utilities
- 150 Amp Service
- Power Generator
- Private Water Source
- Drilled Well
- Liquid Propane Gas Water Heater
- Septic Tank
- Private Sewer
Listing and Financial Details
- Tax Lot 16
- 7% Total Tax Rate
Community Details
Overview
- Association fees include recreation
Amenities
- Common Area
Recreation
- Community Boat Slip
- Mooring Area
- Community Beach Access
- Trails
Similar Homes in Moultonborough, NH
Home Values in the Area
Average Home Value in this Area
Property History
| Date | Event | Price | Change | Sq Ft Price |
|---|---|---|---|---|
| 09/07/2021 09/07/21 | Sold | $500,000 | +4.2% | $300 / Sq Ft |
| 07/19/2021 07/19/21 | Pending | -- | -- | -- |
| 07/16/2021 07/16/21 | For Sale | $479,900 | +52.8% | $288 / Sq Ft |
| 07/29/2019 07/29/19 | Sold | $314,000 | -4.6% | $231 / Sq Ft |
| 05/26/2019 05/26/19 | Pending | -- | -- | -- |
| 05/24/2019 05/24/19 | For Sale | $329,000 | -- | $242 / Sq Ft |
Tax History Compared to Growth
Agents Affiliated with this Home
-
Lisa Hurley

Seller's Agent in 2021
Lisa Hurley
Coldwell Banker Realty Bedford NH
(603) 707-1429
58 Total Sales
-
Brie Stephens

Buyer's Agent in 2021
Brie Stephens
Compass New England, LLC
(603) 819-8071
499 Total Sales
-
Jerrod Mitchell

Seller's Agent in 2019
Jerrod Mitchell
Badger Peabody & Smith Realty/Holderness
(603) 548-1554
109 Total Sales
Map
Source: PrimeMLS
MLS Number: 4872601
- 85 Portage Pass
- 63 Heatherwood Dr
- 14 Lake Shore Dr Unit 14
- 23 Coe Hill Rd
- 140 Lake Shore Dr
- 351 College Rd
- 341 Daniel Webster Hwy
- 723 Whittier Hwy
- 0016972 Whittier Hwy
- 0016969 Whittier Hwy
- 004428 Whittier Hwy
- 65 College Rd
- 11 Jennifer's Path
- 525 Whittier Hwy
- 26 Marvin Rd
- 20 Keyser Rd
- 16 Eagle Ridge Rd Unit 1
- 16 Circle Dr Unit 60
- 421 Squam Lake Rd
- 20 True Rd Unit 101
