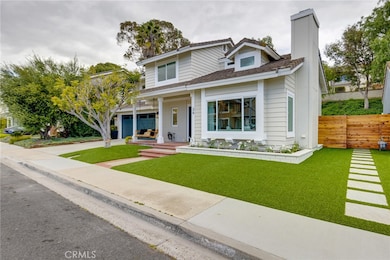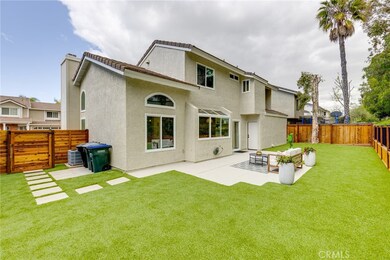
26 Hummingbird Ln Aliso Viejo, CA 92656
Highlights
- View of Trees or Woods
- Updated Kitchen
- Contemporary Architecture
- Top Of The World Elementary School Rated A
- Open Floorplan
- 4-minute walk to Hummingbird Park
About This Home
As of May 2025SOLD BEFORE PROCESSING. ENTERED FOR COMP PURPOSES ONLY. TAKEN DOWN TO THE STUDS AND COMPLETELY REMODLED WITH QUALIY FINISHES.
Last Agent to Sell the Property
Bullock Russell RE Services Brokerage Phone: 949-899-2699 License #01408725 Listed on: 05/19/2025

Home Details
Home Type
- Single Family
Est. Annual Taxes
- $4,949
Year Built
- Built in 1989 | Remodeled
Lot Details
- 3,600 Sq Ft Lot
- Wrought Iron Fence
- Vinyl Fence
- Wood Fence
- New Fence
- Level Lot
- Front Yard
- Zero Lot Line
HOA Fees
Parking
- 2 Car Direct Access Garage
- Parking Available
- Single Garage Door
- Driveway
Property Views
- Woods
- Hills
- Park or Greenbelt
- Neighborhood
Home Design
- Contemporary Architecture
- Turnkey
- Slab Foundation
- Tile Roof
Interior Spaces
- 1,492 Sq Ft Home
- 2-Story Property
- Open Floorplan
- Ceiling Fan
- Recessed Lighting
- Double Pane Windows
- Panel Doors
- Entryway
- Family Room Off Kitchen
- Living Room with Fireplace
- Dining Room
Kitchen
- Updated Kitchen
- Open to Family Room
- Breakfast Bar
- Six Burner Stove
- Microwave
- Ice Maker
- Water Line To Refrigerator
- Dishwasher
- Quartz Countertops
- Self-Closing Drawers
- Disposal
Flooring
- Tile
- Vinyl
Bedrooms and Bathrooms
- 3 Bedrooms
- Mirrored Closets Doors
- Remodeled Bathroom
- Quartz Bathroom Countertops
- Dual Sinks
- Dual Vanity Sinks in Primary Bathroom
- Private Water Closet
- Bathtub with Shower
- Walk-in Shower
Laundry
- Laundry Room
- Laundry in Garage
Accessible Home Design
- More Than Two Accessible Exits
Outdoor Features
- Exterior Lighting
- Concrete Porch or Patio
Location
- Property is near a park
- Suburban Location
Schools
- Top Of The World Elementary School
- Thurston Middle School
- Laguna Beach High School
Utilities
- Central Heating and Cooling System
- Natural Gas Connected
- Water Heater
- Cable TV Available
Listing and Financial Details
- Tax Lot 36
- Tax Tract Number 13109
- Assessor Parcel Number 62316212
- Seller Considering Concessions
Community Details
Overview
- Laguna Audubon Association, Phone Number (800) 232-7517
- Avca Association, Phone Number (949) 535-4533
- Laguna Vista Audubon Subdivision
- Foothills
Amenities
- Picnic Area
Recreation
- Community Playground
- Park
- Dog Park
- Hiking Trails
- Bike Trail
Ownership History
Purchase Details
Home Financials for this Owner
Home Financials are based on the most recent Mortgage that was taken out on this home.Purchase Details
Home Financials for this Owner
Home Financials are based on the most recent Mortgage that was taken out on this home.Purchase Details
Home Financials for this Owner
Home Financials are based on the most recent Mortgage that was taken out on this home.Purchase Details
Purchase Details
Home Financials for this Owner
Home Financials are based on the most recent Mortgage that was taken out on this home.Purchase Details
Purchase Details
Home Financials for this Owner
Home Financials are based on the most recent Mortgage that was taken out on this home.Purchase Details
Home Financials for this Owner
Home Financials are based on the most recent Mortgage that was taken out on this home.Similar Homes in Aliso Viejo, CA
Home Values in the Area
Average Home Value in this Area
Purchase History
| Date | Type | Sale Price | Title Company |
|---|---|---|---|
| Grant Deed | -- | Western Resources Title | |
| Grant Deed | -- | Western Resources Title | |
| Grant Deed | $1,410,000 | Western Resources Title | |
| Interfamily Deed Transfer | -- | None Available | |
| Grant Deed | $335,000 | United Title Company | |
| Interfamily Deed Transfer | -- | -- | |
| Grant Deed | $254,000 | Chicago Title Co | |
| Interfamily Deed Transfer | -- | Lawyers Title Company |
Mortgage History
| Date | Status | Loan Amount | Loan Type |
|---|---|---|---|
| Open | $1,128,000 | New Conventional | |
| Previous Owner | $210,000 | Unknown | |
| Previous Owner | $235,000 | Unknown | |
| Previous Owner | $234,500 | No Value Available | |
| Previous Owner | $186,000 | No Value Available | |
| Previous Owner | $193,000 | Unknown | |
| Previous Owner | $193,000 | No Value Available |
Property History
| Date | Event | Price | Change | Sq Ft Price |
|---|---|---|---|---|
| 05/19/2025 05/19/25 | For Sale | $1,410,000 | 0.0% | $945 / Sq Ft |
| 05/09/2025 05/09/25 | Sold | $1,410,000 | -- | $945 / Sq Ft |
| 04/22/2025 04/22/25 | Pending | -- | -- | -- |
Tax History Compared to Growth
Tax History
| Year | Tax Paid | Tax Assessment Tax Assessment Total Assessment is a certain percentage of the fair market value that is determined by local assessors to be the total taxable value of land and additions on the property. | Land | Improvement |
|---|---|---|---|---|
| 2024 | $4,949 | $485,183 | $301,408 | $183,775 |
| 2023 | $4,836 | $475,670 | $295,498 | $180,172 |
| 2022 | $4,745 | $466,344 | $289,704 | $176,640 |
| 2021 | $4,654 | $457,200 | $284,023 | $173,177 |
| 2020 | $4,606 | $452,512 | $281,110 | $171,402 |
| 2019 | $4,528 | $443,640 | $275,598 | $168,042 |
| 2018 | $4,440 | $434,942 | $270,194 | $164,748 |
| 2017 | $4,353 | $426,414 | $264,896 | $161,518 |
| 2016 | $4,292 | $418,053 | $259,702 | $158,351 |
| 2015 | $4,439 | $411,774 | $255,801 | $155,973 |
| 2014 | $4,343 | $403,708 | $250,790 | $152,918 |
Agents Affiliated with this Home
-
Ron Birkinshaw

Seller's Agent in 2025
Ron Birkinshaw
Bullock Russell RE Services
(949) 899-2699
2 in this area
69 Total Sales
-
Nickole Jean

Buyer's Agent in 2025
Nickole Jean
First Team Real Estate
(949) 697-9993
24 in this area
36 Total Sales
Map
Source: California Regional Multiple Listing Service (CRMLS)
MLS Number: OC25085090
APN: 623-162-12
- 10 White Pelican Ln
- 14 Songbird Ln
- 620 San Nicholas Ct
- 601 San Nicholas Ct
- 51 La Costa Ct
- 119 Sandpiper Ln
- 209 Cinnamon Teal
- 183 Cinnamon Teal Unit 92
- 105 Whippoorwill Ln
- 5533 Via la Mesa Unit B
- 112 Cinnamon Teal
- 5594 Avenida Sosiega W Unit B
- 47 Solitaire Ln
- 5547 Rayo Del Sol Unit B
- 35 Tanglewood
- 3271 San Amadeo Unit P
- 45 Night Heron Ln
- 3274 San Amadeo Unit O
- 5597 Vista Del Mando S Unit A
- 3293 San Amadeo Unit D




