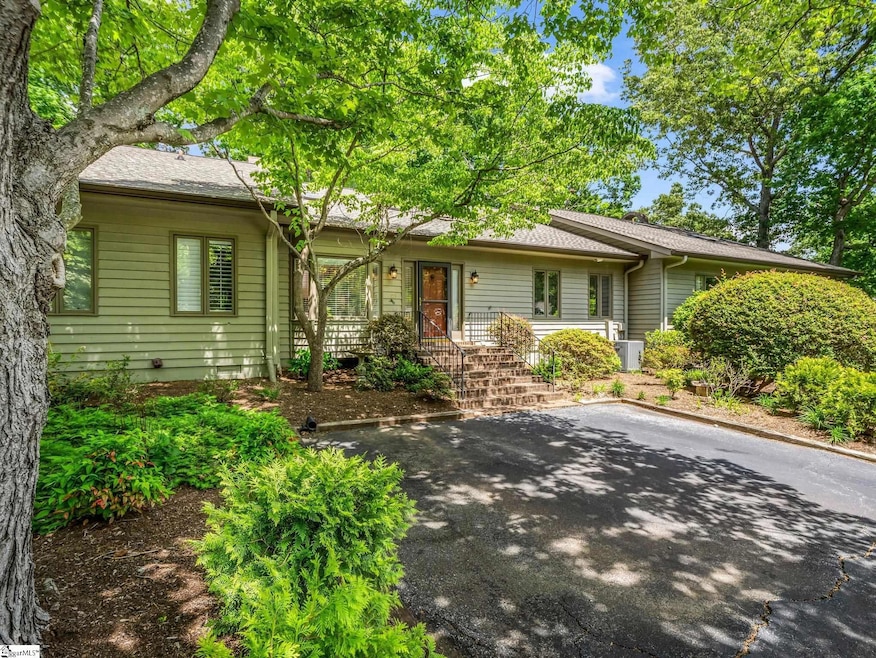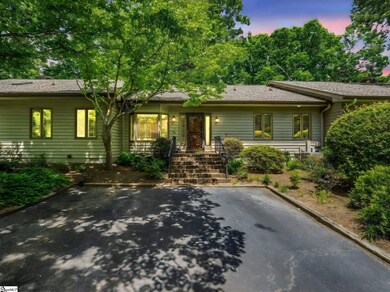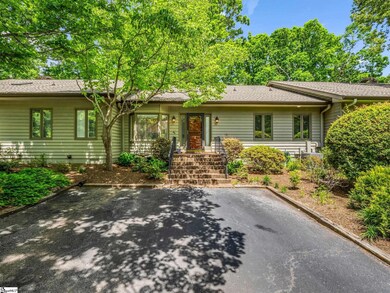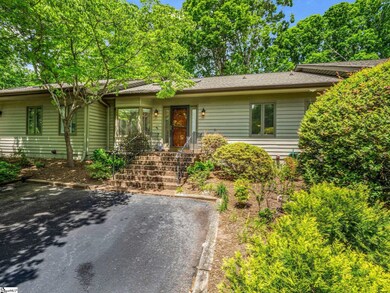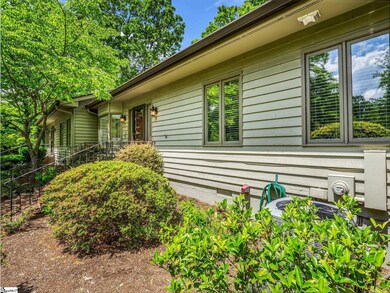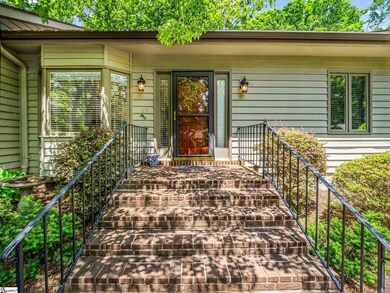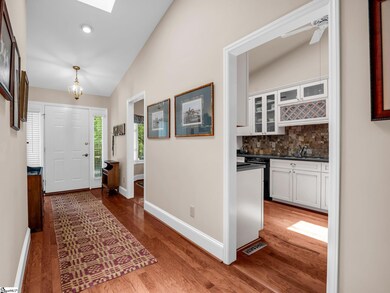
Estimated payment $2,334/month
Highlights
- Contemporary Architecture
- Solid Surface Countertops
- Breakfast Room
- Wood Flooring
- Home Office
- Circular Driveway
About This Home
Introducing an exquisite condo nestled in Tryon, NC, offering serene one-level living coupled with pastoral views. With 1700 square feet of tastefully updated interior, this home features two bedrooms and two bathrooms. Each morning, awaken to the gentle sight of horses grazing in neighboring pastures—your private panorama over pristine conservation land. The primary bedroom is a sanctuary of peace, enhanced with built-in storage that adds both function and flair. The personal flower garden invites your green thumb to bring colors to life, blending seamlessly with nature's own backdrop. Step out to experience local conveniences like the Tryon IGA Supermarket just a leisurely stroll away, or enjoy a refreshing afternoon at nearby Ziglar Field. This condo isn't just a place to live—it's a canvas for your lifestyle, meticulously crafted to give tranquility and convenience in every detail. Welcome home, where every view is a vignette and every day feels like a pastoral poem.
Townhouse Details
Home Type
- Townhome
Est. Annual Taxes
- $1,619
HOA Fees
- $399 Monthly HOA Fees
Home Design
- Contemporary Architecture
- Architectural Shingle Roof
Interior Spaces
- 1,600-1,799 Sq Ft Home
- 1-Story Property
- Bookcases
- Ceiling height of 9 feet or more
- Ceiling Fan
- Skylights
- Gas Log Fireplace
- Combination Dining and Living Room
- Home Office
- Crawl Space
- Storage In Attic
Kitchen
- Breakfast Room
- Free-Standing Electric Range
- Built-In Microwave
- Dishwasher
- Solid Surface Countertops
Flooring
- Wood
- Ceramic Tile
Bedrooms and Bathrooms
- 2 Main Level Bedrooms
- 2 Full Bathrooms
Laundry
- Laundry Room
- Laundry on main level
- Washer and Gas Dryer Hookup
Parking
- Circular Driveway
- Shared Driveway
- Assigned Parking
Schools
- Polk Central Elementary School
- Polk Middle School
- Polk County High School
Utilities
- Forced Air Heating and Cooling System
- Heat Pump System
- Electric Water Heater
- Private Sewer
Additional Features
- Front Porch
- Pasture
Community Details
- Lisa Edney HOA
- Mandatory home owners association
Listing and Financial Details
- Assessor Parcel Number P63-31-26
Map
Home Values in the Area
Average Home Value in this Area
Tax History
| Year | Tax Paid | Tax Assessment Tax Assessment Total Assessment is a certain percentage of the fair market value that is determined by local assessors to be the total taxable value of land and additions on the property. | Land | Improvement |
|---|---|---|---|---|
| 2024 | -- | $0 | $0 | $0 |
| 2023 | $1,555 | $224,956 | $0 | $224,956 |
| 2022 | $1,523 | $224,956 | $0 | $224,956 |
| 2021 | $578 | $239,956 | $15,000 | $224,956 |
| 2020 | $1,127 | $156,503 | $15,000 | $141,503 |
| 2019 | $1,127 | $156,503 | $15,000 | $141,503 |
| 2018 | $1,078 | $156,503 | $15,000 | $141,503 |
| 2017 | $1,015 | $154,134 | $12,000 | $142,134 |
| 2016 | $1,002 | $154,134 | $12,000 | $142,134 |
| 2015 | $972 | $0 | $0 | $0 |
| 2014 | $941 | $0 | $0 | $0 |
| 2013 | -- | $0 | $0 | $0 |
Property History
| Date | Event | Price | Change | Sq Ft Price |
|---|---|---|---|---|
| 06/10/2025 06/10/25 | Price Changed | $325,000 | -7.1% | $191 / Sq Ft |
| 05/09/2025 05/09/25 | For Sale | $350,000 | +39.4% | $206 / Sq Ft |
| 12/12/2019 12/12/19 | Sold | $251,000 | -2.3% | $143 / Sq Ft |
| 09/19/2019 09/19/19 | Pending | -- | -- | -- |
| 07/14/2019 07/14/19 | For Sale | $257,000 | -- | $147 / Sq Ft |
Purchase History
| Date | Type | Sale Price | Title Company |
|---|---|---|---|
| Warranty Deed | $251,000 | None Available | |
| Warranty Deed | $160,000 | None Available | |
| Warranty Deed | $179,000 | -- | |
| Deed | -- | -- |
Mortgage History
| Date | Status | Loan Amount | Loan Type |
|---|---|---|---|
| Open | $192,000 | New Conventional | |
| Previous Owner | $50,000 | Credit Line Revolving | |
| Previous Owner | $45,000 | Credit Line Revolving |
Similar Homes in Tryon, NC
Source: Greater Greenville Association of REALTORS®
MLS Number: 1557101
APN: P63-31-26-8
- 31 Hunting Country Trail
- 8 Hunting Country Trail
- 1476 New Market Rd
- 7 Hearthstone Ln
- 11 Hearthstone Ln
- 777 S River Rd
- 00 Hearthstone Ridge Rd
- 2694 W Lakeshore Dr
- 720 New Market Rd
- 123 Fox Covert Ln
- 143 Broadway Ave
- 354 E Lakeshore Dr
- 467 Winners Cir
- 222 Bird Mountain Ridge Rd
- 114 Broadway Ave
- 211 Woodland Rd
- 95 Whitney Ave
- 45 Pine Crest Ln
- 18 Lennox Rd
- 147 Woodland Rd
