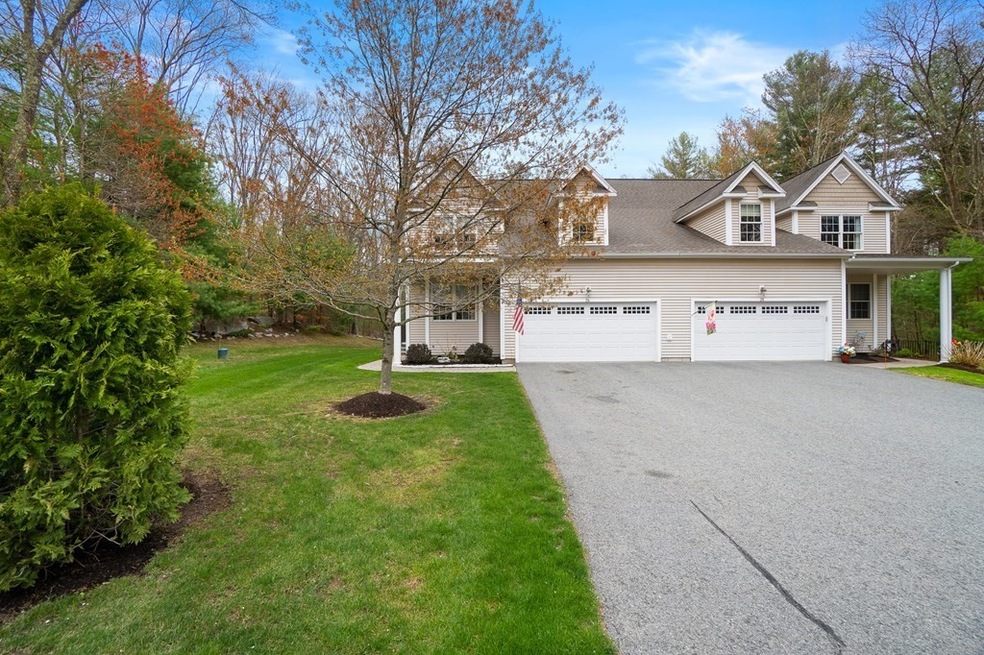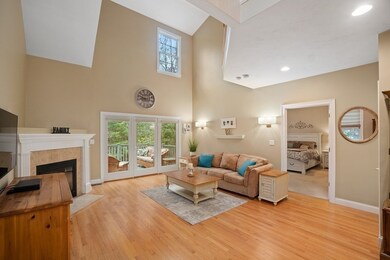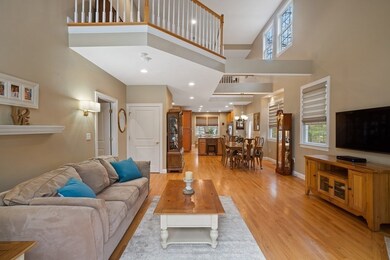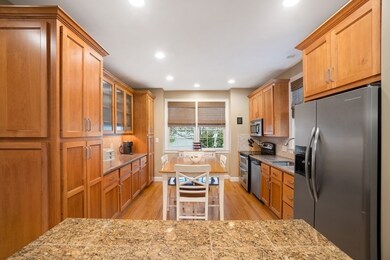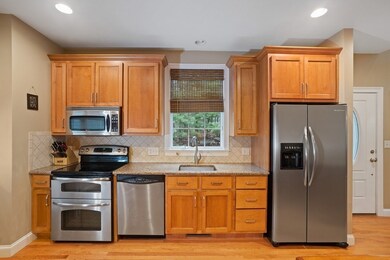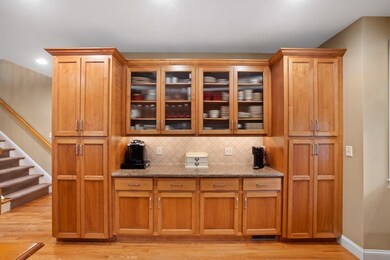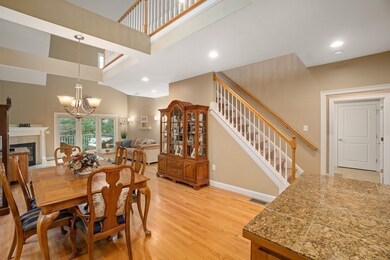
26 Innsbruck Way Franklin, MA 02038
Wadsworth NeighborhoodEstimated Value: $565,000 - $634,000
Highlights
- Wood Flooring
- Jefferson Elementary School Rated A-
- Forced Air Heating and Cooling System
About This Home
As of July 2021Welcome to Franklin's Premier Luxury adult living! This bright, well appointed end unit boasts a stunning kitchen complete w/custom cabinetry, a dine-in nook & movable center island. The open floor plan overlooks the amazing soaring living space w/vaulted ceilings, a gas fireplace & slider to a private deck. The rare 1st floor master has an en-suite w/twin sinks, walk-in closet & convenient 1st floor laundry. Moving up to the 2nd level is a 2nd bedroom, full bathroom, cozy loft nook & bonus room, which can used as a guest room, office or work-out room. There's also 1,200 sq ft of finishable basement space w/walk out access, a 2 car garage & private deck, where you can grow flowers, plant an herb garden & enjoy nature's peaceful tranquility. The home has been meticulously maintained & it shows. The lush grounds include a welcoming fountain surrounded by beautiful flowers and a "Club House" where you can enjoy private parties, birthdays & family events. Make the Villages your home today.
Townhouse Details
Home Type
- Townhome
Est. Annual Taxes
- $6,092
Year Built
- Built in 2005
HOA Fees
- $637 per month
Parking
- 2 Car Garage
Kitchen
- Range
- Dishwasher
Flooring
- Wood
- Wall to Wall Carpet
- Tile
Utilities
- Forced Air Heating and Cooling System
- Heating System Uses Propane
- Electric Water Heater
- Private Sewer
- Cable TV Available
Additional Features
- Laundry in unit
- Year Round Access
- Basement
Community Details
- Call for details about the types of pets allowed
Ownership History
Purchase Details
Purchase Details
Home Financials for this Owner
Home Financials are based on the most recent Mortgage that was taken out on this home.Purchase Details
Home Financials for this Owner
Home Financials are based on the most recent Mortgage that was taken out on this home.Purchase Details
Home Financials for this Owner
Home Financials are based on the most recent Mortgage that was taken out on this home.Purchase Details
Purchase Details
Home Financials for this Owner
Home Financials are based on the most recent Mortgage that was taken out on this home.Similar Homes in Franklin, MA
Home Values in the Area
Average Home Value in this Area
Purchase History
| Date | Buyer | Sale Price | Title Company |
|---|---|---|---|
| Jacqueline R Gounaris Ret | -- | None Available | |
| Jacqueline R Gounaris Ret | -- | None Available | |
| Gounaris John | $520,000 | None Available | |
| Chirichiello Carmine C | $432,500 | -- | |
| Bradbury Christopher G | $370,000 | -- | |
| Cho Jean | $370,000 | -- | |
| Cho Jean | $370,000 | -- | |
| Zahner Craig E | $430,000 | -- | |
| Zahner Craig E | $430,000 | -- |
Mortgage History
| Date | Status | Borrower | Loan Amount |
|---|---|---|---|
| Previous Owner | Chirichiello Carmine C | $100,000 | |
| Previous Owner | Bradbury Christopher G | $170,000 | |
| Previous Owner | Zahner Craig E | $344,000 |
Property History
| Date | Event | Price | Change | Sq Ft Price |
|---|---|---|---|---|
| 07/02/2021 07/02/21 | Sold | $520,000 | -1.0% | $235 / Sq Ft |
| 05/03/2021 05/03/21 | Pending | -- | -- | -- |
| 04/26/2021 04/26/21 | For Sale | $525,000 | +21.4% | $237 / Sq Ft |
| 09/07/2018 09/07/18 | Sold | $432,500 | -1.7% | $195 / Sq Ft |
| 07/01/2018 07/01/18 | Pending | -- | -- | -- |
| 06/12/2018 06/12/18 | For Sale | $439,900 | 0.0% | $199 / Sq Ft |
| 05/31/2018 05/31/18 | Pending | -- | -- | -- |
| 05/17/2018 05/17/18 | For Sale | $439,900 | +18.9% | $199 / Sq Ft |
| 07/30/2012 07/30/12 | Sold | $370,000 | -5.1% | $167 / Sq Ft |
| 05/10/2012 05/10/12 | Pending | -- | -- | -- |
| 02/21/2012 02/21/12 | Price Changed | $389,900 | -2.5% | $176 / Sq Ft |
| 11/03/2011 11/03/11 | Price Changed | $399,900 | -3.6% | $181 / Sq Ft |
| 10/04/2011 10/04/11 | Price Changed | $415,000 | -2.4% | $187 / Sq Ft |
| 09/06/2011 09/06/11 | For Sale | $425,000 | -- | $192 / Sq Ft |
Tax History Compared to Growth
Tax History
| Year | Tax Paid | Tax Assessment Tax Assessment Total Assessment is a certain percentage of the fair market value that is determined by local assessors to be the total taxable value of land and additions on the property. | Land | Improvement |
|---|---|---|---|---|
| 2025 | $6,092 | $524,300 | $0 | $524,300 |
| 2024 | $6,493 | $550,700 | $0 | $550,700 |
| 2023 | $6,042 | $480,300 | $0 | $480,300 |
| 2022 | $5,651 | $402,200 | $0 | $402,200 |
| 2021 | $5,759 | $393,100 | $0 | $393,100 |
| 2020 | $5,599 | $385,900 | $0 | $385,900 |
| 2019 | $5,943 | $405,400 | $0 | $405,400 |
| 2018 | $6,273 | $428,200 | $0 | $428,200 |
| 2017 | $5,715 | $392,000 | $0 | $392,000 |
| 2016 | $5,478 | $377,800 | $0 | $377,800 |
| 2015 | $5,428 | $365,800 | $0 | $365,800 |
| 2014 | $5,166 | $357,500 | $0 | $357,500 |
Agents Affiliated with this Home
-
Tony Lanni

Seller's Agent in 2021
Tony Lanni
RE/MAX
(401) 263-5281
1 in this area
131 Total Sales
-
Beth Rossi

Buyer's Agent in 2021
Beth Rossi
Coldwell Banker Realty - Franklin
(508) 277-1491
10 in this area
54 Total Sales
-
S
Seller's Agent in 2018
Sheila McMahon
Suburban Lifestyle Real Estate
-
Campos Homes
C
Buyer's Agent in 2018
Campos Homes
RE/MAX
(508) 544-0519
334 Total Sales
-
S
Seller's Agent in 2012
Susan Stivaletta
RE/MAX
-
K
Buyer's Agent in 2012
Kerry Vigorito
Bedard Realty
Map
Source: MLS Property Information Network (MLS PIN)
MLS Number: 72820761
APN: FRAN-000340-000000-000012-000113
- 5 Tuscany Dr Unit 5
- 900 Washington St
- 105 Louise Dr
- 2 Heights Rd
- 8 Mercer Ln
- 2470 West St
- 2095 West St
- 230 Prospect St
- 19 Colt Rd
- 3 Cypress Cir Unit 3
- 66 Palmetto Dr Unit 66
- 352 Lake St
- 65 Palmetto Dr Unit 65
- 300 Spring St
- 21 Palmetto Dr Unit 21
- 24 Palmetto Dr Unit 24
- 65 Jefferson Rd
- 50 Autumn Rd
- 209 Forest St
- 125 Jenks St
- 28 Innsbruck Way
- 26 Innsbruck Way
- 21 Innsbruck Way Unit 21
- 23 Innsbruck Way
- 25 Innsbruck Way
- 21 Innsbruck Way
- 21 Innsbruck Way
- 25 Innsbruck Way Unit 25
- 25 Innsbruck Way
- 23 Innsbruck Way Unit 23
- 23 Innsbruck Way
- 908 Washington St
- 912 Washington St
- 906 Washington St
- 7 Francesco Ave
- 5 Francesco Ave
- 3 Francesco Ave
- 1 Francesco Ave
- 5 Francesco Ave Unit 5
- 916 Washington St
