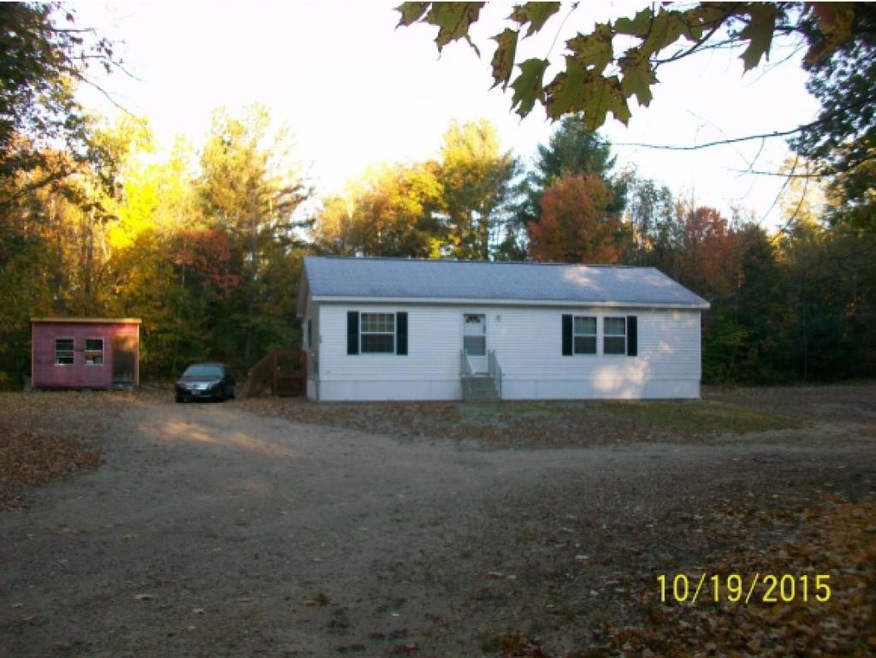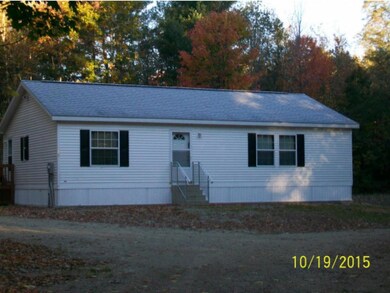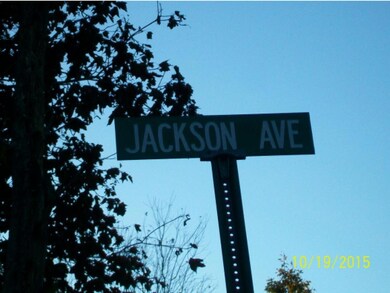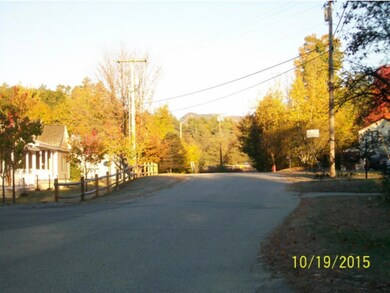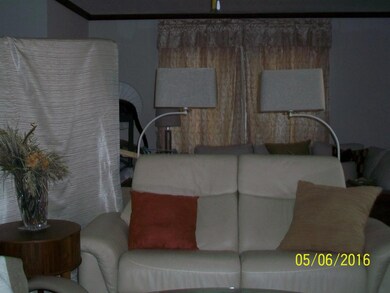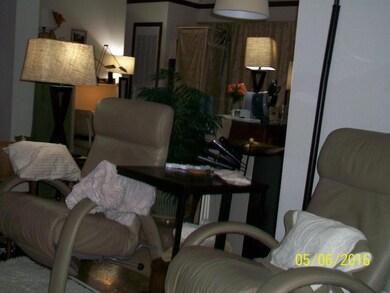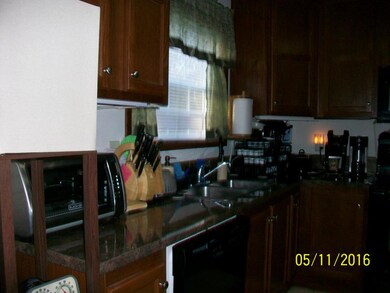
26 Jackson Ave Conway, NH 03818
Highlights
- Wooded Lot
- Cul-De-Sac
- Home Security System
- Vaulted Ceiling
- Porch
- Bathroom on Main Level
About This Home
As of April 2020TWO BEDROOM, TWO BATH, MANUFACTURED HOME ON PRIVATE LAND. Town water, private septic. Very private lot located at the end of a cul-de-sac. Close to all Valley activities, such as the national forest, as well as the Swift and Saco Rivers. Walking distance to both the elementary and middle schools. Easy to maintain level lot. Wired for generator!
Last Agent to Sell the Property
Black Bear Realty License #060207 Listed on: 05/06/2016
Property Details
Home Type
- Manufactured Home
Est. Annual Taxes
- $2,722
Year Built
- Built in 2011
Lot Details
- 1.9 Acre Lot
- Cul-De-Sac
- Level Lot
- Wooded Lot
Parking
- Gravel Driveway
Home Design
- Slab Foundation
- Shingle Roof
- Shingle Siding
- Vinyl Siding
- Asphalt
Interior Spaces
- 1,232 Sq Ft Home
- 1-Story Property
- Vaulted Ceiling
- Ceiling Fan
Kitchen
- Electric Range
- Dishwasher
- Kitchen Island
Flooring
- Carpet
- Vinyl
Bedrooms and Bathrooms
- 2 Bedrooms
- En-Suite Primary Bedroom
- Bathroom on Main Level
Laundry
- Laundry on main level
- Washer and Dryer Hookup
Home Security
- Home Security System
- Fire and Smoke Detector
Outdoor Features
- Shed
- Porch
Schools
- Conway Elementary School
- A. Crosby Kennett Middle Sch
- A. Crosby Kennett Sr. High School
Utilities
- Heating System Uses Gas
- Generator Hookup
- Electric Water Heater
- Septic Tank
- Private Sewer
- Leach Field
Additional Features
- Hard or Low Nap Flooring
- Manufactured Home
Community Details
- Pets Allowed
Listing and Financial Details
- Exclusions: No personal items shall be sold with this sale.
Similar Homes in Conway, NH
Home Values in the Area
Average Home Value in this Area
Property History
| Date | Event | Price | Change | Sq Ft Price |
|---|---|---|---|---|
| 04/30/2020 04/30/20 | Sold | $149,900 | 0.0% | $122 / Sq Ft |
| 03/09/2020 03/09/20 | Pending | -- | -- | -- |
| 02/24/2020 02/24/20 | For Sale | $149,900 | +33.2% | $122 / Sq Ft |
| 09/02/2016 09/02/16 | Sold | $112,500 | -9.2% | $91 / Sq Ft |
| 07/11/2016 07/11/16 | Pending | -- | -- | -- |
| 05/06/2016 05/06/16 | For Sale | $123,900 | -- | $101 / Sq Ft |
Tax History Compared to Growth
Agents Affiliated with this Home
-
Jeana Hale-Dewitt

Seller's Agent in 2020
Jeana Hale-Dewitt
Badger Peabody & Smith Realty
(603) 520-1793
95 Total Sales
-
Austin Hale

Buyer's Agent in 2020
Austin Hale
Badger Peabody & Smith Realty
(603) 781-1027
53 Total Sales
-
Debbie Phaneuf

Seller's Agent in 2016
Debbie Phaneuf
Black Bear Realty
(603) 986-0335
86 Total Sales
Map
Source: PrimeMLS
MLS Number: 4488334
APN: CNWY M:277 B:277
