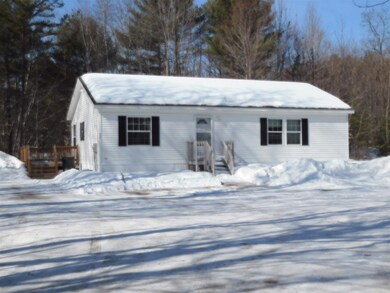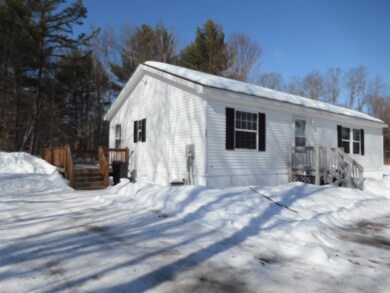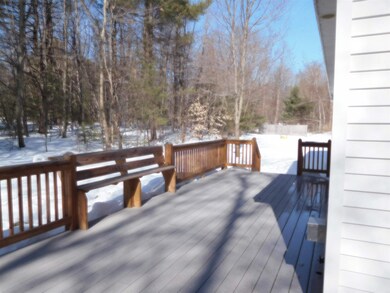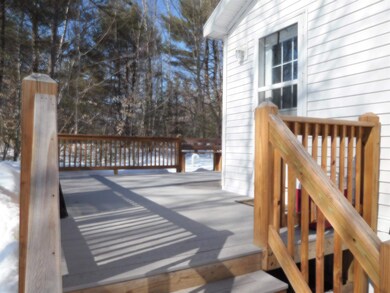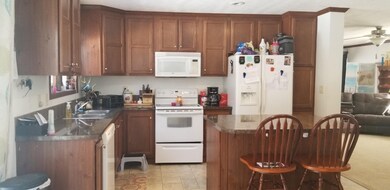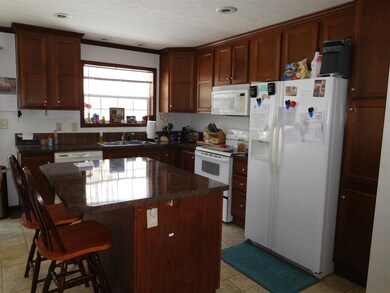
26 Jackson Ave Conway, NH 03818
Highlights
- Deck
- Cul-De-Sac
- Kitchen Island
- Cathedral Ceiling
- Hard or Low Nap Flooring
- Combination Kitchen and Dining Room
About This Home
As of April 2020WELL-MAINTAINED, SINGLE LEVEL HOME ON 1.9 ACRE LEVEL LOT ON QUIET DEAD END ROAD. Easy walking distance to Conway Village, schools, restaurants, and post office. This home is only nine years old and in great condition with two bedrooms, two baths, sunny kitchen with slider to a huge deck, enormous living room, and mudroom with laundry. This home is perfect for a first time home or retirement home. Come take a look today!
Last Agent to Sell the Property
Badger Peabody & Smith Realty License #054227 Listed on: 02/24/2020
Property Details
Home Type
- Manufactured Home
Est. Annual Taxes
- $2,523
Year Built
- Built in 2011
Lot Details
- 1.9 Acre Lot
- Cul-De-Sac
- Level Lot
Home Design
- Concrete Foundation
- Slab Foundation
- Shingle Roof
- Vinyl Siding
Interior Spaces
- 1,232 Sq Ft Home
- 1-Story Property
- Cathedral Ceiling
- Ceiling Fan
- Blinds
- Combination Kitchen and Dining Room
- Fire and Smoke Detector
Kitchen
- Electric Range
- <<microwave>>
- Dishwasher
- Kitchen Island
Flooring
- Carpet
- Vinyl
Bedrooms and Bathrooms
- 2 Bedrooms
Laundry
- Laundry on main level
- Dryer
- Washer
Parking
- 4 Car Parking Spaces
- Dirt Driveway
- Off-Street Parking
Schools
- Conway Elementary School
- A. Crosby Kennett Middle Sch
- A. Crosby Kennett Sr. High School
Utilities
- Heating System Uses Gas
- 100 Amp Service
- Propane
- Electric Water Heater
- Septic Tank
- Leach Field
- Cable TV Available
Additional Features
- Hard or Low Nap Flooring
- Deck
- Manufactured Home
Listing and Financial Details
- Tax Lot 277
Similar Homes in Conway, NH
Home Values in the Area
Average Home Value in this Area
Property History
| Date | Event | Price | Change | Sq Ft Price |
|---|---|---|---|---|
| 04/30/2020 04/30/20 | Sold | $149,900 | 0.0% | $122 / Sq Ft |
| 03/09/2020 03/09/20 | Pending | -- | -- | -- |
| 02/24/2020 02/24/20 | For Sale | $149,900 | +33.2% | $122 / Sq Ft |
| 09/02/2016 09/02/16 | Sold | $112,500 | -9.2% | $91 / Sq Ft |
| 07/11/2016 07/11/16 | Pending | -- | -- | -- |
| 05/06/2016 05/06/16 | For Sale | $123,900 | -- | $101 / Sq Ft |
Tax History Compared to Growth
Agents Affiliated with this Home
-
Jeana Hale-Dewitt

Seller's Agent in 2020
Jeana Hale-Dewitt
Badger Peabody & Smith Realty
(603) 520-1793
95 Total Sales
-
Austin Hale

Buyer's Agent in 2020
Austin Hale
Badger Peabody & Smith Realty
(603) 781-1027
53 Total Sales
-
Debbie Phaneuf

Seller's Agent in 2016
Debbie Phaneuf
Black Bear Realty
(603) 986-0335
86 Total Sales
Map
Source: PrimeMLS
MLS Number: 4795129
APN: CNWY M:277 B:277

