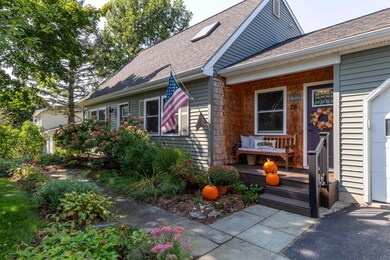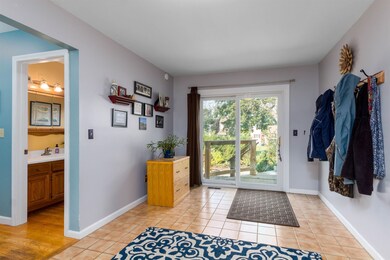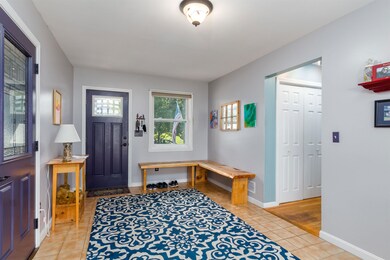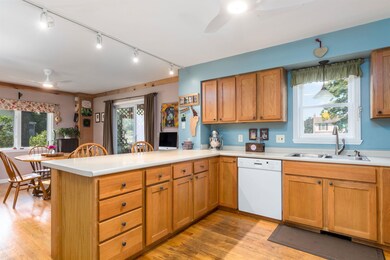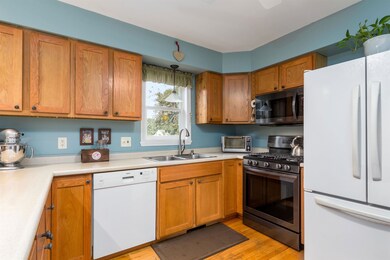
26 Justin Morgan Dr Colchester, VT 05446
Estimated Value: $511,000 - $567,274
Highlights
- Cape Cod Architecture
- Wood Flooring
- Screened Porch
- Deck
- Open Floorplan
- Community Pool
About This Home
As of November 2023This well maintained 3-bedroom, 2-bath Cape boasts a range of features that promise a comfortable and entertaining lifestyle. Recent updates include a centrally ducted heat pump, new tub, new windows and doors, and more! Step inside to discover a welcoming interior with a huge mudroom entry, well-appointed kitchen with countertop-seating and open to other living spaces. The wood stove makes the living room/dining space a cozy place to relax, and the den offers flexible living space. Upstairs is the oversized primary bedroom with skylight, 2 bedrooms and a full bath. The basement offers two large rooms, including one with an egress window, providing versatile space for a home office, gym, or additional living area. Enjoy VT’s seasons from the screened porch. The backyard is a true haven for outdoor enthusiasts, with an entertaining area for gatherings, a swing set, established perrenials and garden space. The 2-car garage offers ample storage for vehicles and equipment, as well as an attached 12x22’ wood shop with insulated grow space or storage. Plus, this home is part of a fabulous neighborhood with access to a common pool and tennis courts, perfect for summertime fun. The nearby bike path provides endless opportunities for recreation and exploration. Don't miss your chance to make this Cape in Colchester your new home. Experience the Vermont lifestyle at its best with comfort, convenience, and a vibrant community right at your doorstep.
Home Details
Home Type
- Single Family
Est. Annual Taxes
- $5,802
Year Built
- Built in 1983
Lot Details
- 0.29 Acre Lot
- Partially Fenced Property
- Lot Sloped Up
- Garden
HOA Fees
- $21 Monthly HOA Fees
Parking
- 2 Car Direct Access Garage
- Automatic Garage Door Opener
Home Design
- Cape Cod Architecture
- Poured Concrete
- Wood Frame Construction
- Shingle Roof
- Vinyl Siding
Interior Spaces
- 1.75-Story Property
- Skylights
- Open Floorplan
- Screened Porch
Kitchen
- Stove
- Microwave
- Freezer
- Dishwasher
Flooring
- Wood
- Carpet
- Laminate
- Tile
Bedrooms and Bathrooms
- 3 Bedrooms
Laundry
- Dryer
- Washer
Partially Finished Basement
- Basement Fills Entire Space Under The House
- Connecting Stairway
- Interior Basement Entry
- Laundry in Basement
Outdoor Features
- Deck
- Outdoor Storage
Schools
- Union Memorial Primary Elementary School
- Colchester Middle School
- Colchester High School
Utilities
- Heating System Uses Natural Gas
- Water Heater
- Private Sewer
- High Speed Internet
Community Details
Overview
- Master Insurance
Recreation
- Tennis Courts
- Community Pool
Similar Homes in the area
Home Values in the Area
Average Home Value in this Area
Property History
| Date | Event | Price | Change | Sq Ft Price |
|---|---|---|---|---|
| 11/09/2023 11/09/23 | Sold | $545,000 | +11.5% | $238 / Sq Ft |
| 10/03/2023 10/03/23 | Pending | -- | -- | -- |
| 09/27/2023 09/27/23 | For Sale | $489,000 | -- | $214 / Sq Ft |
Tax History Compared to Growth
Tax History
| Year | Tax Paid | Tax Assessment Tax Assessment Total Assessment is a certain percentage of the fair market value that is determined by local assessors to be the total taxable value of land and additions on the property. | Land | Improvement |
|---|---|---|---|---|
| 2024 | $7,202 | $0 | $0 | $0 |
| 2023 | $6,631 | $0 | $0 | $0 |
| 2022 | $5,598 | $0 | $0 | $0 |
| 2021 | $5,713 | $0 | $0 | $0 |
| 2020 | $5,635 | $0 | $0 | $0 |
| 2019 | $5,482 | $0 | $0 | $0 |
| 2018 | $5,392 | $0 | $0 | $0 |
| 2017 | $5,187 | $262,100 | $0 | $0 |
| 2016 | $5,125 | $262,100 | $0 | $0 |
Agents Affiliated with this Home
-
Marla Woulf

Seller's Agent in 2023
Marla Woulf
Pursuit Real Estate
(802) 735-7127
95 Total Sales
-
Flex Realty Group

Buyer's Agent in 2023
Flex Realty Group
Flex Realty
(802) 399-2860
1,771 Total Sales
Map
Source: PrimeMLS
MLS Number: 4971735
APN: (048) 27-1340030000000
- 925 Bay Rd
- 64 7th St
- 3880 Roosevelt Hwy
- 986 E Lakeshore Dr
- 123 Joey Dr
- 54 Lone Birch St
- 18 Walters Way
- 78 Severance Green Unit 302
- 5770 Roosevelt Hwy
- 1745 Roosevelt Hwy
- 29 Spear Ln Unit 19
- 11 Spear Ln Unit 21
- 35 Spear Ln Unit 18
- 86 Haileys Way Unit 24
- 440 Oak Cir Unit 1
- 447 Oak Cir
- 52 Ellie's Way
- 73 Wildlife Loop
- 142 Shannon Rd
- 60 Gentes Rd
- 26 Justin Morgan Dr
- 46 Justin Morgan Dr
- 10 Justin Morgan Dr
- 482 Justin Morgan Dr
- 496 Justin Morgan Dr
- 466 Justin Morgan Dr
- 37 Justin Morgan Dr
- 70 Justin Morgan Dr
- 21 Justin Morgan Dr
- 55 Justin Morgan Dr
- 21 Shetland Ln
- 456 Justin Morgan Dr
- 102 Justin Morgan Dr
- 424 Creek Farm Rd
- 424 Creek Farm Rd Unit 1BD Apartment Unit 1
- 351 Creek Farm Rd
- 501 Justin Morgan Dr
- 437 Justin Morgan Dr
- 27 Shetland Ln
- 16 Shetland Ln

