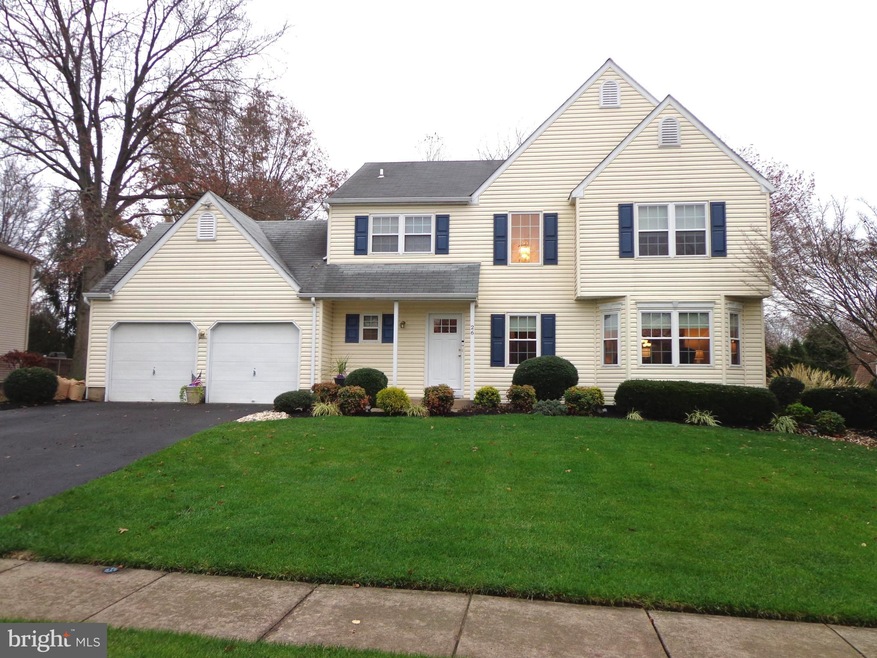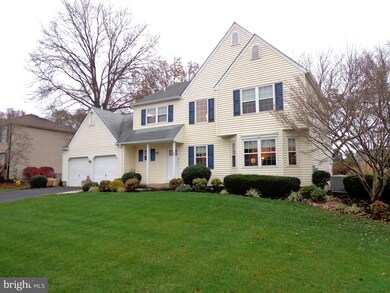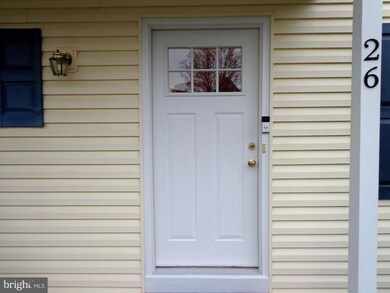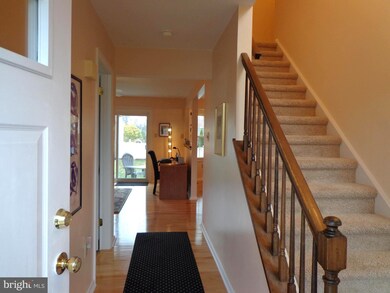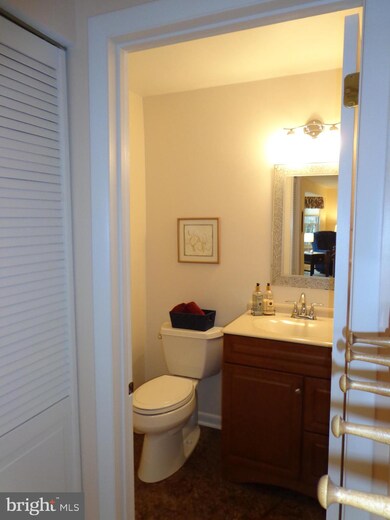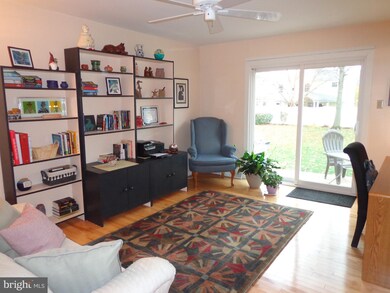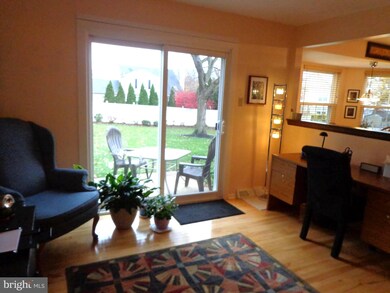
26 Katie Dr Langhorne, PA 19047
Middletown Township NeighborhoodHighlights
- Colonial Architecture
- No HOA
- Living Room
- Recreation Room
- 2 Car Direct Access Garage
- Laundry Room
About This Home
As of September 2024Welcome Home! First time on the market and Located in one of the most desirable neighborhoods in Langhorne this Swan Pointe single home awaits its new owners. Loved, maintained, and upgraded by its current owners for more that 35 years. As soon as you open the door, your will feel right at home. The hardwood floors draw you in and continue into the Family Room and throughout the eat in Kitchen. The dining room and living room are ample spaces for entertaining. The open floor plan is accentuated with the amount of natural light and the ceiling fans will assist in keeping your expenses down to a minimum. The first floor has a powder room, laundry room and access to your 2 car garage with plenty of room for extra storage. The family room also has sliding glass doors to the outside patio and rear yard. The 2nd floor has 4 bedrooms and 2 full remodeled baths + pull down steps to your attic. The partially finished basement gives additional space, like a painter with a new canvas, you get to decide what it can be used for. With access to all major highways, trains to New York and Philadelphia, Trenton-Mercer Airport, shopping and restaurants all help to make this the perfect location!! Appointments start Friday at 11 AM. Saturday and Sunday 10 until 6, so don't delay call your Realtor today!
Last Agent to Sell the Property
BHHS Fox & Roach -Yardley/Newtown License #RS193221L Listed on: 11/12/2020

Home Details
Home Type
- Single Family
Est. Annual Taxes
- $8,345
Year Built
- Built in 1985
Lot Details
- Lot Dimensions are 88.00 x 140.00
- Property is in excellent condition
- Property is zoned RA2
Parking
- 2 Car Direct Access Garage
- Parking Storage or Cabinetry
- Front Facing Garage
- Garage Door Opener
Home Design
- Colonial Architecture
- Frame Construction
- Architectural Shingle Roof
- Asbestos Shingle Roof
- Active Radon Mitigation
- Concrete Perimeter Foundation
Interior Spaces
- 2,124 Sq Ft Home
- Property has 2 Levels
- Replacement Windows
- Vinyl Clad Windows
- Window Screens
- Sliding Doors
- Family Room
- Living Room
- Dining Room
- Recreation Room
- Basement Fills Entire Space Under The House
- Laundry Room
Kitchen
- Electric Oven or Range
- <<builtInRangeToken>>
- <<builtInMicrowave>>
- Dishwasher
- Disposal
Bedrooms and Bathrooms
- 4 Bedrooms
Schools
- Maple Point Middle School
Utilities
- Forced Air Heating and Cooling System
- Electric Water Heater
Community Details
- No Home Owners Association
- Built by DeLuca
- Swan Pointe Subdivision, Brunswick Floorplan
Listing and Financial Details
- Tax Lot 037
- Assessor Parcel Number 22-069-037
Ownership History
Purchase Details
Home Financials for this Owner
Home Financials are based on the most recent Mortgage that was taken out on this home.Purchase Details
Home Financials for this Owner
Home Financials are based on the most recent Mortgage that was taken out on this home.Purchase Details
Similar Homes in Langhorne, PA
Home Values in the Area
Average Home Value in this Area
Purchase History
| Date | Type | Sale Price | Title Company |
|---|---|---|---|
| Deed | $688,000 | First Platinum Abstract | |
| Deed | $505,000 | All Searvuce Abstract | |
| Deed | $111,600 | -- |
Mortgage History
| Date | Status | Loan Amount | Loan Type |
|---|---|---|---|
| Open | $619,200 | New Conventional | |
| Previous Owner | $0 | Credit Line Revolving | |
| Previous Owner | $479,750 | New Conventional | |
| Previous Owner | $345,000 | Credit Line Revolving |
Property History
| Date | Event | Price | Change | Sq Ft Price |
|---|---|---|---|---|
| 09/12/2024 09/12/24 | Sold | $688,000 | 0.0% | $220 / Sq Ft |
| 08/05/2024 08/05/24 | Pending | -- | -- | -- |
| 08/05/2024 08/05/24 | Price Changed | $688,000 | +2.7% | $220 / Sq Ft |
| 08/03/2024 08/03/24 | For Sale | $670,000 | +32.7% | $214 / Sq Ft |
| 01/15/2021 01/15/21 | Sold | $505,000 | +6.3% | $238 / Sq Ft |
| 11/17/2020 11/17/20 | Pending | -- | -- | -- |
| 11/12/2020 11/12/20 | For Sale | $475,000 | -- | $224 / Sq Ft |
Tax History Compared to Growth
Tax History
| Year | Tax Paid | Tax Assessment Tax Assessment Total Assessment is a certain percentage of the fair market value that is determined by local assessors to be the total taxable value of land and additions on the property. | Land | Improvement |
|---|---|---|---|---|
| 2024 | $8,708 | $40,000 | $6,760 | $33,240 |
| 2023 | $8,570 | $40,000 | $6,760 | $33,240 |
| 2022 | $8,345 | $40,000 | $6,760 | $33,240 |
| 2021 | $8,345 | $40,000 | $6,760 | $33,240 |
| 2020 | $8,245 | $40,000 | $6,760 | $33,240 |
| 2019 | $8,061 | $40,000 | $6,760 | $33,240 |
| 2018 | $7,913 | $40,000 | $6,760 | $33,240 |
| 2017 | $7,711 | $40,000 | $6,760 | $33,240 |
| 2016 | $7,711 | $40,000 | $6,760 | $33,240 |
| 2015 | $7,900 | $40,000 | $6,760 | $33,240 |
| 2014 | $7,900 | $40,000 | $6,760 | $33,240 |
Agents Affiliated with this Home
-
Cinnamon Boffa

Seller's Agent in 2024
Cinnamon Boffa
RE/MAX
(215) 817-0280
5 in this area
107 Total Sales
-
Dawn DAmico

Buyer's Agent in 2024
Dawn DAmico
EXP Realty, LLC
(215) 962-9307
2 in this area
66 Total Sales
-
Rich Hoskins

Seller's Agent in 2021
Rich Hoskins
BHHS Fox & Roach
(215) 801-8370
9 in this area
53 Total Sales
-
Melissa Centifonti

Buyer's Agent in 2021
Melissa Centifonti
REALTY ONE GROUP FOCUS
(267) 969-1591
1 in this area
15 Total Sales
Map
Source: Bright MLS
MLS Number: PABU511462
APN: 22-069-037
- 0 Route 413 Bypass Unit PABU2010042
- 1569 Silver Lake Rd
- 34 Teal Dr
- 577 Grant St
- 00 Kyle Ln
- 325 Kyle Ln Unit HOMESITE 108
- 329 Kyle Ln
- 204 Ezra Rd Unit HOMESITE 2
- 328 Kyle Ln
- 5 Bolton Cir
- 326 Kyle Ln
- 202 Ezra Rd Unit HOMESITE 1
- 00000 Kyle Ln
- 264 Shady Brook Dr Unit 258
- 93 Shady Brook Dr Unit 16
- 206 Paxon Alley Unit 51
- 23 David Dr
- 107 Hicks Alley
- 108 Hicks Alley
- 365 Newgate Rd
