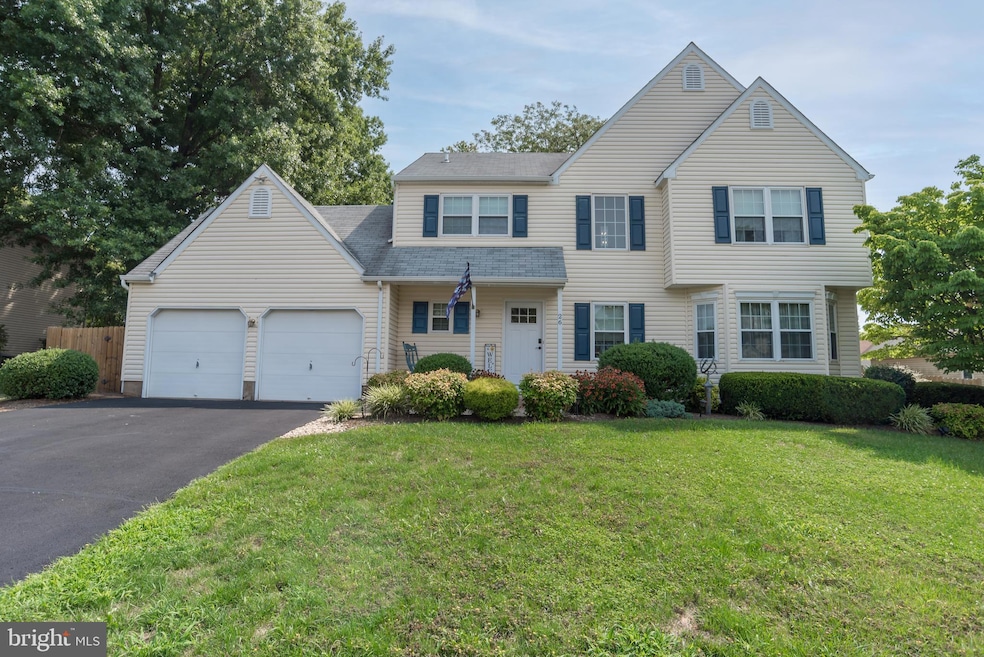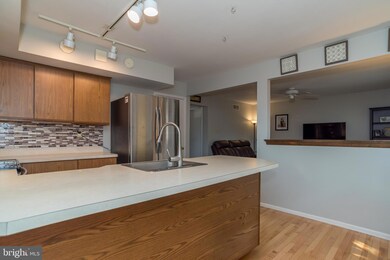
26 Katie Dr Langhorne, PA 19047
Middletown Township NeighborhoodHighlights
- Colonial Architecture
- 2 Car Attached Garage
- 90% Forced Air Heating and Cooling System
- No HOA
About This Home
As of September 2024Welcome to your dream home in the highly sought-after Swan Pointe neighborhood of Langhorne, just moments from Core Creek Park! Nestled within the prestigious Neshaminy school district, this single-family gem boasts a picturesque lot adorned with mature trees and manicured garden beds, complemented by a newly installed 6-foot wooden privacy fence with gates (June 2021). Step inside to a two-story foyer that seamlessly connects you to all main areas of the house. Feel instantly at home as the rich hardwood floors guide you through the family room and eat-in kitchen. Entertain with ease in the elegant formal living and dining rooms, featuring hand-scraped hardwood flooring installed in March 2024. The first floor also offers a convenient powder room and a laundry room that leads to a spacious two-car garage with ample storage. Upstairs, the main bedroom suite awaits, complete with hardwood floors, a private full bath, an expansive walk-in closet (hers), and an additional large closet (his). Three generously sized bedrooms, a recently remodeled full bath (November 2021), and a hall linen closet complete the second floor. For your comfort, all bedrooms feature ceiling fans. Accessible pull-down steps lead to a newly floored attic (January 2021), perfect for storing cherished mementos. The large finished basement provides versatile space for a rec room, home office, or gym, with an oversized adjacent storage room with shelving and a workbench, where you’ll find the home’s HVAC and hot water heater. Ideally located with easy access to major highways, including I-95 and the Pennsylvania Turnpike, trains to New York and Philadelphia, and the Trenton-Mercer Airport, this home is perfectly positioned to meet all your commuting and travel needs. Don’t miss this fantastic find! Ring cameras are excluded.
Last Agent to Sell the Property
RE/MAX Realty Services-Bensalem License #AB065612 Listed on: 08/03/2024

Home Details
Home Type
- Single Family
Est. Annual Taxes
- $9,046
Year Built
- Built in 1985
Lot Details
- 0.3 Acre Lot
- Property is zoned RA2
Parking
- 2 Car Attached Garage
- 2 Driveway Spaces
- Front Facing Garage
Home Design
- Colonial Architecture
- Frame Construction
Interior Spaces
- Property has 2 Levels
- Laundry on main level
- Basement
Bedrooms and Bathrooms
- 4 Bedrooms
Utilities
- 90% Forced Air Heating and Cooling System
- Electric Water Heater
Community Details
- No Home Owners Association
- Swan Pointe Subdivision
Listing and Financial Details
- Tax Lot 037
- Assessor Parcel Number 22-069-037
Ownership History
Purchase Details
Home Financials for this Owner
Home Financials are based on the most recent Mortgage that was taken out on this home.Purchase Details
Home Financials for this Owner
Home Financials are based on the most recent Mortgage that was taken out on this home.Purchase Details
Similar Homes in Langhorne, PA
Home Values in the Area
Average Home Value in this Area
Purchase History
| Date | Type | Sale Price | Title Company |
|---|---|---|---|
| Deed | $688,000 | First Platinum Abstract | |
| Deed | $505,000 | All Searvuce Abstract | |
| Deed | $111,600 | -- |
Mortgage History
| Date | Status | Loan Amount | Loan Type |
|---|---|---|---|
| Open | $619,200 | New Conventional | |
| Previous Owner | $0 | Credit Line Revolving | |
| Previous Owner | $479,750 | New Conventional | |
| Previous Owner | $345,000 | Credit Line Revolving |
Property History
| Date | Event | Price | Change | Sq Ft Price |
|---|---|---|---|---|
| 09/12/2024 09/12/24 | Sold | $688,000 | 0.0% | $220 / Sq Ft |
| 08/05/2024 08/05/24 | Pending | -- | -- | -- |
| 08/05/2024 08/05/24 | Price Changed | $688,000 | +2.7% | $220 / Sq Ft |
| 08/03/2024 08/03/24 | For Sale | $670,000 | +32.7% | $214 / Sq Ft |
| 01/15/2021 01/15/21 | Sold | $505,000 | +6.3% | $238 / Sq Ft |
| 11/17/2020 11/17/20 | Pending | -- | -- | -- |
| 11/12/2020 11/12/20 | For Sale | $475,000 | -- | $224 / Sq Ft |
Tax History Compared to Growth
Tax History
| Year | Tax Paid | Tax Assessment Tax Assessment Total Assessment is a certain percentage of the fair market value that is determined by local assessors to be the total taxable value of land and additions on the property. | Land | Improvement |
|---|---|---|---|---|
| 2024 | $8,708 | $40,000 | $6,760 | $33,240 |
| 2023 | $8,570 | $40,000 | $6,760 | $33,240 |
| 2022 | $8,345 | $40,000 | $6,760 | $33,240 |
| 2021 | $8,345 | $40,000 | $6,760 | $33,240 |
| 2020 | $8,245 | $40,000 | $6,760 | $33,240 |
| 2019 | $8,061 | $40,000 | $6,760 | $33,240 |
| 2018 | $7,913 | $40,000 | $6,760 | $33,240 |
| 2017 | $7,711 | $40,000 | $6,760 | $33,240 |
| 2016 | $7,711 | $40,000 | $6,760 | $33,240 |
| 2015 | $7,900 | $40,000 | $6,760 | $33,240 |
| 2014 | $7,900 | $40,000 | $6,760 | $33,240 |
Agents Affiliated with this Home
-
Cinnamon Boffa

Seller's Agent in 2024
Cinnamon Boffa
RE/MAX
(215) 817-0280
5 in this area
107 Total Sales
-
Dawn DAmico

Buyer's Agent in 2024
Dawn DAmico
EXP Realty, LLC
(215) 962-9307
2 in this area
66 Total Sales
-
Rich Hoskins

Seller's Agent in 2021
Rich Hoskins
BHHS Fox & Roach
(215) 801-8370
9 in this area
53 Total Sales
-
Melissa Centifonti

Buyer's Agent in 2021
Melissa Centifonti
REALTY ONE GROUP FOCUS
(267) 969-1591
1 in this area
15 Total Sales
Map
Source: Bright MLS
MLS Number: PABU2076410
APN: 22-069-037
- 0 Route 413 Bypass Unit PABU2010042
- 1569 Silver Lake Rd
- 34 Teal Dr
- 577 Grant St
- 00 Kyle Ln
- 325 Kyle Ln Unit HOMESITE 108
- 329 Kyle Ln
- 204 Ezra Rd Unit HOMESITE 2
- 328 Kyle Ln
- 5 Bolton Cir
- 326 Kyle Ln
- 202 Ezra Rd Unit HOMESITE 1
- 00000 Kyle Ln
- 264 Shady Brook Dr Unit 258
- 93 Shady Brook Dr Unit 16
- 206 Paxon Alley Unit 51
- 23 David Dr
- 107 Hicks Alley
- 108 Hicks Alley
- 365 Newgate Rd






