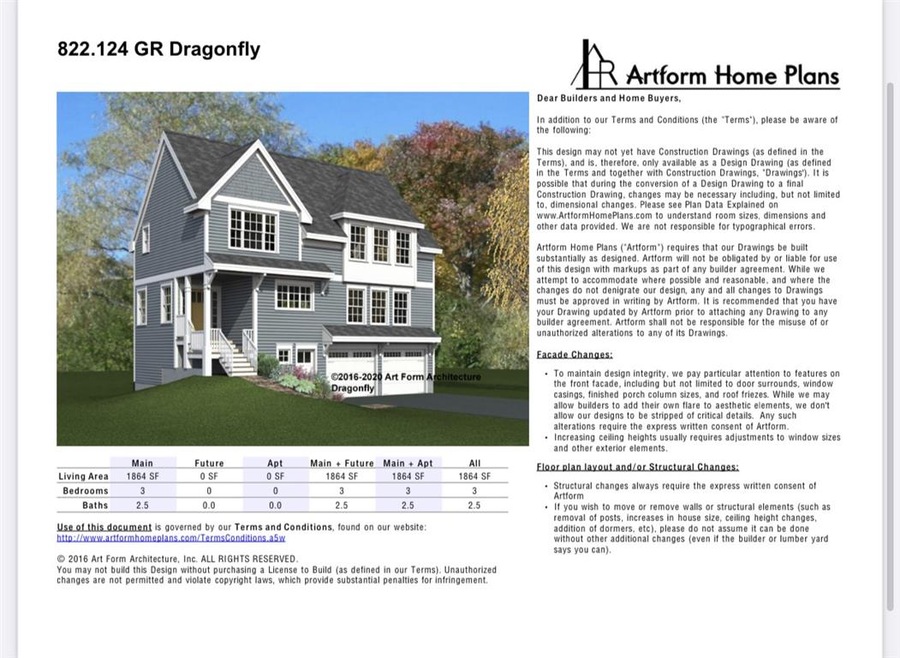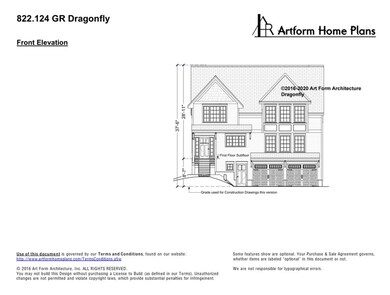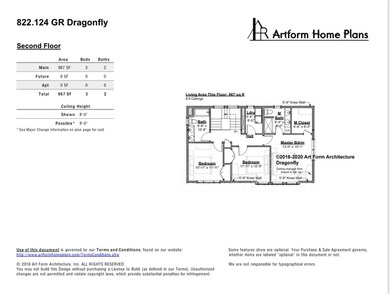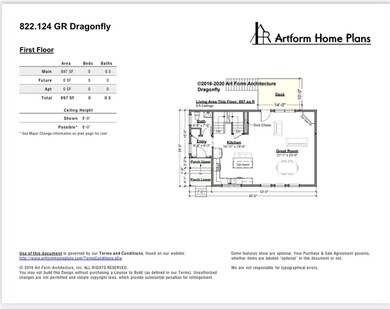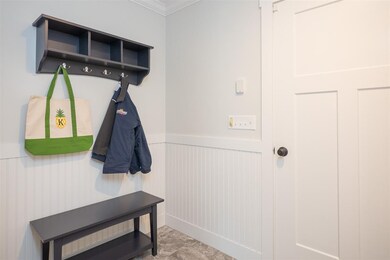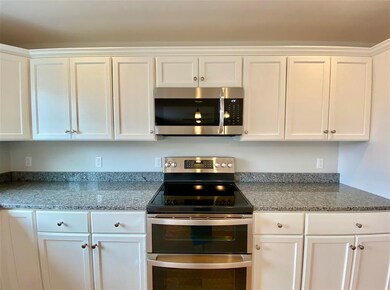
26 Kendall Ln Unit 12 Raymond, NH 03077
Estimated Value: $619,639 - $710,000
Highlights
- New Construction
- Wood Flooring
- 2 Car Garage
- Colonial Architecture
- Hiking Trails
- High Speed Internet
About This Home
As of May 2021Welcome to Freetown Woods at Kendall Lane, Raymond's newest and most sought after neighborhood! No cookie-cutter colonial homes here! The Dragonfly House Plan is a striking design from a local Seacoast design firm, ArtForm Architecture. This approx 1,864 square foot house plan will sit on Lot 12 - one of the premier lots at Freetown Woods! The plan offers its owners an open concept layout on the first floor. The second level offers 3 total bedrooms, one of those being a master bedroom with en suite! Standard appointments include shaker style cabinets with granite counters and stainless appliances, hardwood floors throughout the main living area, a high-efficiency heating system, Energy Star rated windows, maintenance-free exteriors, and more! Freetown Woods is being developed by one of theSeacoast's premier developers - River Valley Development Corp! With over 700 construction projects to their name, RVDC has established a reputation for high-qualityhomes on some of NH's most scenic undeveloped parcels. Freetown Wood is one of those scenic parcels...it's a beautiful piece of land conveniently located just minutes from Rte 101, making it an ideal location for those commuting to the Seacoast, Manchester or Concord! Just four lots left...make your selection before they're all gone!GPS directions - 112 Green Road, Raymond will put you at the entrance of Kendall Ln.
Last Agent to Sell the Property
New Space Real Estate, LLC License #066877 Listed on: 11/09/2020
Last Buyer's Agent
Ashley Irwin
Keller Williams Realty-Metropolitan License #075028

Home Details
Home Type
- Single Family
Est. Annual Taxes
- $9,586
Year Built
- Built in 2020 | New Construction
Lot Details
- 1.33 Acre Lot
- Lot Sloped Up
HOA Fees
- $26 Monthly HOA Fees
Parking
- 2 Car Garage
Home Design
- Colonial Architecture
- Craftsman Architecture
- Concrete Foundation
- Wood Frame Construction
- Architectural Shingle Roof
- Vinyl Siding
Interior Spaces
- 2-Story Property
- Unfinished Basement
- Walk-Out Basement
Kitchen
- Stove
- Microwave
- Dishwasher
Flooring
- Wood
- Carpet
- Tile
Bedrooms and Bathrooms
- 3 Bedrooms
Schools
- Lamprey River Elementary School
- Iber Holmes Gove Middle Sch
- Raymond High School
Utilities
- Heating System Uses Gas
- Underground Utilities
- 200+ Amp Service
- Drilled Well
- Liquid Propane Gas Water Heater
- Septic Tank
- High Speed Internet
Listing and Financial Details
- Tax Lot 12
Community Details
Overview
- Association fees include hoa fee
- Freetown Woods Subdivision
Recreation
- Hiking Trails
Ownership History
Purchase Details
Home Financials for this Owner
Home Financials are based on the most recent Mortgage that was taken out on this home.Similar Homes in Raymond, NH
Home Values in the Area
Average Home Value in this Area
Purchase History
| Date | Buyer | Sale Price | Title Company |
|---|---|---|---|
| Clark Chad | $473,400 | None Available |
Mortgage History
| Date | Status | Borrower | Loan Amount |
|---|---|---|---|
| Open | Clark Chad | $473,400 |
Property History
| Date | Event | Price | Change | Sq Ft Price |
|---|---|---|---|---|
| 05/21/2021 05/21/21 | Sold | $473,400 | +0.7% | $254 / Sq Ft |
| 01/03/2021 01/03/21 | Pending | -- | -- | -- |
| 11/09/2020 11/09/20 | For Sale | $469,900 | -- | $252 / Sq Ft |
Tax History Compared to Growth
Tax History
| Year | Tax Paid | Tax Assessment Tax Assessment Total Assessment is a certain percentage of the fair market value that is determined by local assessors to be the total taxable value of land and additions on the property. | Land | Improvement |
|---|---|---|---|---|
| 2024 | $9,586 | $437,500 | $119,100 | $318,400 |
| 2023 | $9,065 | $437,500 | $119,100 | $318,400 |
| 2022 | $8,002 | $437,500 | $119,100 | $318,400 |
| 2021 | $6,832 | $369,100 | $119,100 | $250,000 |
| 2020 | $1,850 | $70,600 | $70,600 | $0 |
| 2019 | $1,877 | $70,600 | $70,600 | $0 |
| 2018 | $1,860 | $70,600 | $70,600 | $0 |
| 2017 | $1,709 | $70,600 | $70,600 | $0 |
Agents Affiliated with this Home
-
Nick Couturier

Seller's Agent in 2021
Nick Couturier
New Space Real Estate, LLC
6 in this area
164 Total Sales
-
Matt Dolan
M
Seller Co-Listing Agent in 2021
Matt Dolan
New Space Real Estate, LLC
(603) 978-5600
3 in this area
34 Total Sales
-

Buyer's Agent in 2021
Ashley Irwin
Keller Williams Realty-Metropolitan
(603) 493-9435
Map
Source: PrimeMLS
MLS Number: 4837928
APN: 020 000 014-001 012
- 51 John St
- 00 Leavitt Rd
- 47 Sherman Dr
- 28 Blackstone Dr
- 57 Blackstone Dr
- 4 Tamarack Ln
- 18 Sherman Dr
- 10 Ann Logan Cir
- 288 Crowley Rd
- 31 Langford Rd
- 0 Lane Rd
- 14 Red Sox Ln
- 15 Bald Hill Rd
- 28 Autumn Ln Unit 14
- 12-19 Dump Rd Unit 4
- 102 Boxwood Ln
- 115 Woodland Cir
- 21 Long Hill Rd
- 0 Eastside Dr
- 101 Crowley Rd
- 8 Kendall Ln
- 12 Kendall Ln
- 20 Kendall Ln
- 2 Kendall Ln
- 4 Kendall Ln
- 24 Kendall Ln
- 22 Kendall Ln
- 10 Kendall Ln
- 20 Kendall Ln Unit LOT 9
- 8 Kendall Ln Unit LOT 3
- 14 Kendall Ln
- 22 Kendall Ln
- 6 Kendall Ln
- 14 Kendall Ln Unit 6
- 26 Kendall Ln Unit 12
- 24 Kendall Ln Unit 11
- 28 Kendall Ln Unit 13
- 16 Kendall Ln Unit 7
- 22 Kendall Ln Unit 10
- 18 Kendall Ln Unit 8
