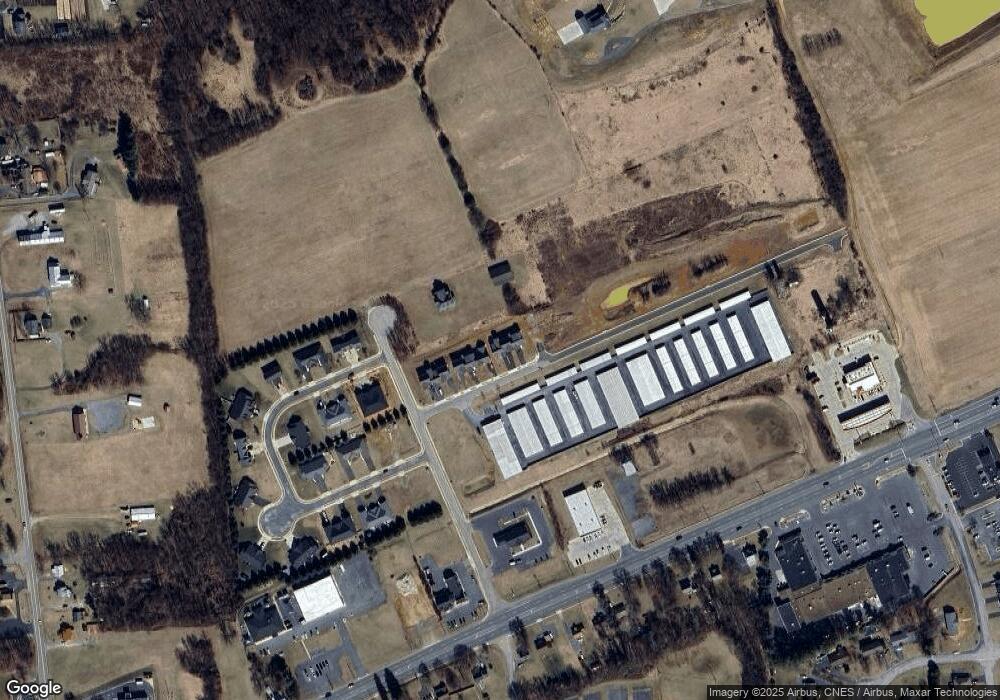26 Kiley Ln Stuarts Draft, VA 24477
3
Beds
3
Baths
2,082
Sq Ft
--
Built
About This Home
This home is located at 26 Kiley Ln, Stuarts Draft, VA 24477. 26 Kiley Ln is a home located in Augusta County with nearby schools including Stuarts Draft Elementary School, Stuarts Draft Middle School, and Stuarts Draft High School.
Create a Home Valuation Report for This Property
The Home Valuation Report is an in-depth analysis detailing your home's value as well as a comparison with similar homes in the area
Map
Nearby Homes
- 81 Meriwether Cir
- 2735 Stuarts Draft Hwy
- 42 Lynn Cir
- 153 Sylvan Dr
- 62 Fossil Dr
- 68 Fossil Dr
- 66 Fossil Dr
- 162 Locust Grove Ln
- 98 Rebecca Ct
- 157 Lookover Terrace
- 86 Lookover Terrace
- 14 Lookover Terrace
- 3318 Stuarts Draft Hwy
- 0 Johnson Dr Unit 663189
- 911 Old White Hill Rd
- 634 Augusta Farms Rd
- 000 Stuarts Draft Hwy
- 12 Ceocia Ln
- 124 Forest Springs Dr
- 1800 Stuarts Draft Hwy
- 28 Kiley Ln
- 20 Kiley Ln
- 30 Kiley Ln
- 18 Kiley Ln
- 16 Kiley Ln
- 8 Kiley Ln
- 67 Colters Place
- 6 Kiley Ln
- 11 Kiley Ln
- 82 Meriwether Cir
- 80 Meriwether Cir
- 73 Meriwether Cir
- 15 Meriwether Cir
- 15 Meriwether Cir
- 74 Meriwether Cir
- 71 Meriwether Cir
- 17 Meriwether Cir
- 72 Meriwether Cir
- 2782 Stuarts Draft Hwy
- 16 Meriwether Cir
Your Personal Tour Guide
Ask me questions while you tour the home.
