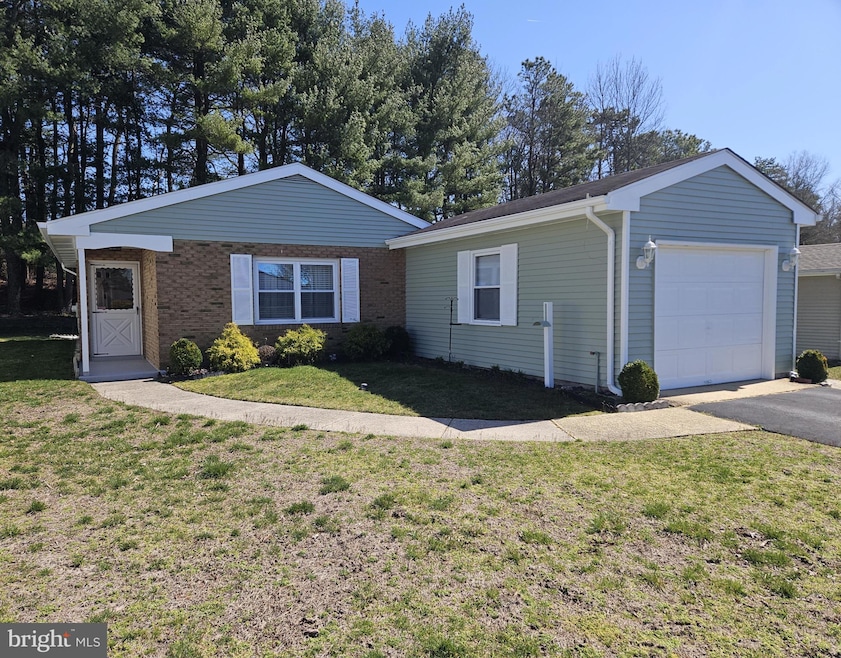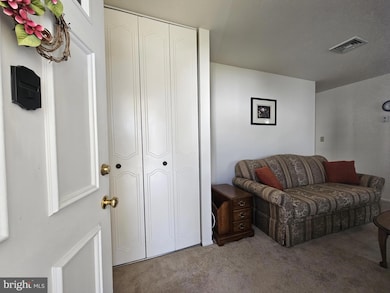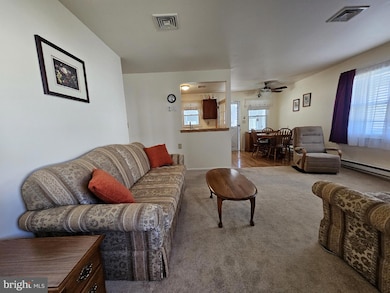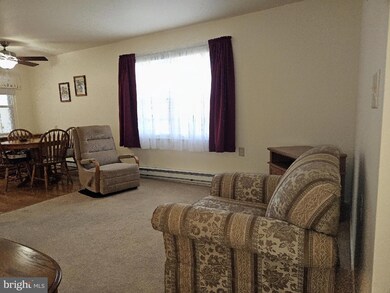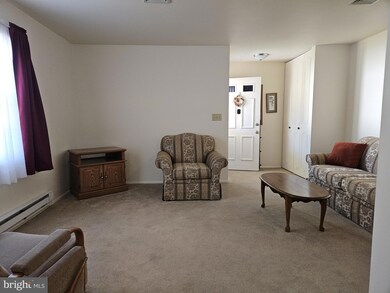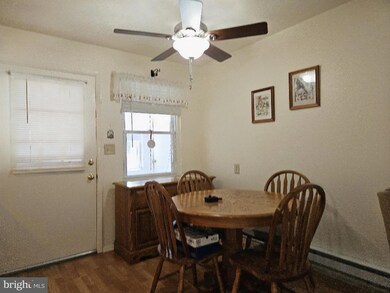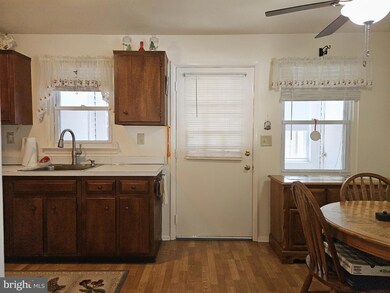26 Kingston Way Southampton, NJ 08088
Estimated payment $1,632/month
Total Views
24,321
2
Beds
1
Bath
818
Sq Ft
$330
Price per Sq Ft
Highlights
- Fitness Center
- Gated Community
- Open Floorplan
- Active Adult
- View of Trees or Woods
- Community Lake
About This Home
Quiet 55+ community. Quick settlement.
Listing Agent
(888) 400-2513 info@homecoin.com Homecoin.com License #2329805 Listed on: 05/29/2025
Home Details
Home Type
- Single Family
Est. Annual Taxes
- $2,599
Year Built
- Built in 1976
Lot Details
- Lot Dimensions are 27.00 x 120.00
- Infill Lot
- West Facing Home
- Stone Retaining Walls
- Level Lot
- Sprinkler System
- Cleared Lot
- Backs to Trees or Woods
- Back, Front, and Side Yard
- Property is in very good condition
- Property is zoned RDPL
Parking
- 1 Car Attached Garage
- Parking Storage or Cabinetry
- Front Facing Garage
- Rear-Facing Garage
- Garage Door Opener
- Driveway
- On-Street Parking
Property Views
- Woods
- Garden
Home Design
- Traditional Architecture
- Bump-Outs
- Slab Foundation
- Asphalt Roof
- Stick Built Home
- Asphalt
Interior Spaces
- 818 Sq Ft Home
- Property has 1 Level
- Open Floorplan
- Partially Furnished
- Ceiling Fan
- Double Pane Windows
- Vinyl Clad Windows
- Double Door Entry
- Insulated Doors
- Living Room
- Dining Room
Kitchen
- Eat-In Kitchen
- Electric Oven or Range
- Range Hood
Flooring
- Partially Carpeted
- Laminate
- Ceramic Tile
Bedrooms and Bathrooms
- 2 Main Level Bedrooms
- 1 Full Bathroom
- Bathtub with Shower
Laundry
- Laundry on main level
- Electric Dryer
- ENERGY STAR Qualified Washer
Home Security
- Storm Doors
- Carbon Monoxide Detectors
- Fire and Smoke Detector
Accessible Home Design
- Grab Bars
- Halls are 36 inches wide or more
- Lowered Light Switches
- Garage doors are at least 85 inches wide
- Doors swing in
- No Interior Steps
- More Than Two Accessible Exits
- Level Entry For Accessibility
- Low Pile Carpeting
Eco-Friendly Details
- Energy-Efficient Windows
Outdoor Features
- Enclosed Patio or Porch
- Exterior Lighting
Utilities
- Central Air
- Electric Baseboard Heater
- 200+ Amp Service
- Electric Water Heater
- Phone Available
- Cable TV Available
Listing and Financial Details
- Tax Lot 00013
- Assessor Parcel Number 33-02702 12-00013
Community Details
Overview
- Active Adult
- No Home Owners Association
- $89 Other Monthly Fees
- Active Adult | Residents must be 55 or older
- Built by Enfield
- Leisuretowne Subdivision
- Community Lake
Amenities
- Fax or Copying Available
- Common Area
- Clubhouse
- Game Room
- Billiard Room
- Community Center
- Meeting Room
- Community Library
- Recreation Room
- Community Storage Space
Recreation
- Tennis Courts
- Volleyball Courts
- Shuffleboard Court
- Fitness Center
- Lap or Exercise Community Pool
- Putting Green
Security
- Security Service
- Gated Community
Map
Create a Home Valuation Report for This Property
The Home Valuation Report is an in-depth analysis detailing your home's value as well as a comparison with similar homes in the area
Home Values in the Area
Average Home Value in this Area
Tax History
| Year | Tax Paid | Tax Assessment Tax Assessment Total Assessment is a certain percentage of the fair market value that is determined by local assessors to be the total taxable value of land and additions on the property. | Land | Improvement |
|---|---|---|---|---|
| 2025 | $2,600 | $78,800 | $40,000 | $38,800 |
| 2024 | $2,503 | $78,800 | $40,000 | $38,800 |
| 2023 | $2,503 | $78,800 | $40,000 | $38,800 |
| 2022 | $2,415 | $78,800 | $40,000 | $38,800 |
| 2021 | $2,362 | $78,800 | $40,000 | $38,800 |
| 2020 | $2,310 | $78,800 | $40,000 | $38,800 |
| 2019 | $2,261 | $78,800 | $40,000 | $38,800 |
| 2018 | $2,208 | $78,800 | $40,000 | $38,800 |
| 2017 | $2,216 | $78,800 | $40,000 | $38,800 |
| 2016 | $2,169 | $78,800 | $40,000 | $38,800 |
| 2015 | $2,100 | $78,800 | $40,000 | $38,800 |
| 2014 | $2,026 | $78,800 | $40,000 | $38,800 |
Source: Public Records
Property History
| Date | Event | Price | List to Sale | Price per Sq Ft |
|---|---|---|---|---|
| 08/23/2025 08/23/25 | Price Changed | $269,900 | -3.6% | $330 / Sq Ft |
| 06/25/2025 06/25/25 | Price Changed | $279,990 | -3.4% | $342 / Sq Ft |
| 05/29/2025 05/29/25 | For Sale | $289,900 | -- | $354 / Sq Ft |
Source: Bright MLS
Purchase History
| Date | Type | Sale Price | Title Company |
|---|---|---|---|
| Deed | $119,000 | Surety Title Corp |
Source: Public Records
Source: Bright MLS
MLS Number: NJBL2088010
APN: 33-02702-12-00013
Nearby Homes
- 7 Cambridge Ct
- 64 Huntington Dr
- 2 Farrington Ct
- 90 Huntington Dr
- 24 Farrington Ct
- 45 Huntington Dr
- 37 Huntington Dr
- 41 New Castle Dr
- 105 Huntington Dr
- 45 New Castle Dr
- 22 Banbury Ln
- 114 Gramercy Place
- 55 Sheffield Place
- 81 Sheffield Place
- 170 Dorchester Dr
- 115 Dorchester Dr
- 72 Saint Davids Place
- 103 Buckingham Dr
- 69 Buckingham Dr
- 107 Buckingham Dr
- 224 Huntington Dr
- 25 Cramer Rd
- 250 Purdue Ave
- 247 Rutgers Ave
- 224 Swarthmore Ct
- 191 W Hampton St
- 7 Davis Ct
- 201 Kinsley Rd
- 163 Lemmon Ave
- 116 Lemmon Ave
- 176 Lemmon Ave
- 311 Stephens Rise
- 38 Hanover St
- 100 Haynes Run
- 44 Autumn Park Dr
- 51 Minnetonka Trail
- 4 Friends Ave
- 100 Dorchester Dr
- 41 Cherry St
- 149 Medford Mount Holly Rd
