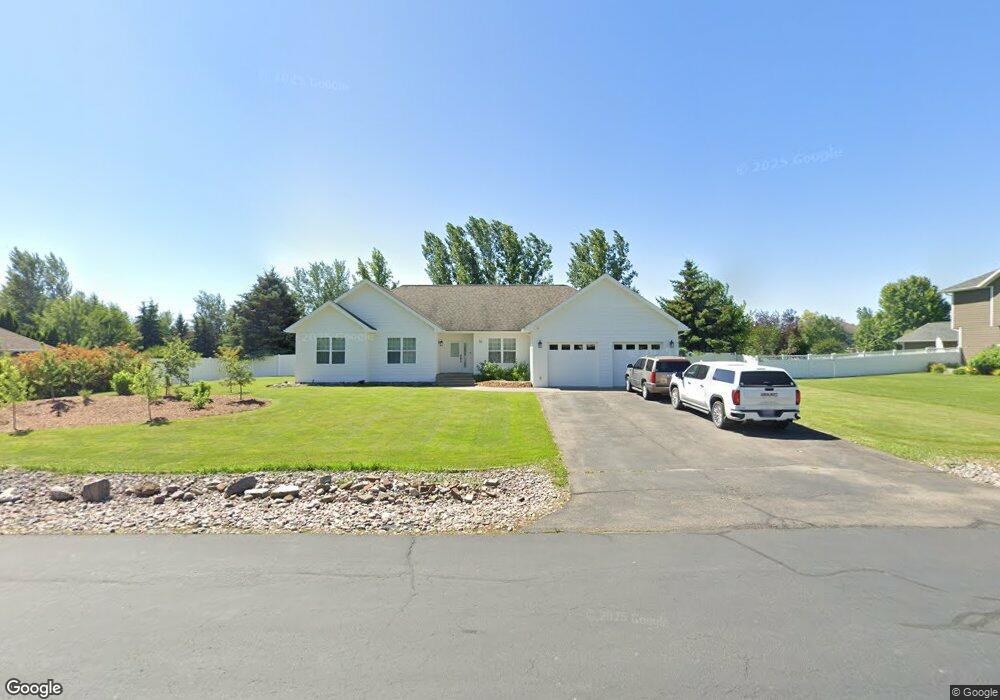26 Kintla Way Kalispell, MT 59901
Estimated Value: $935,000 - $1,060,000
5
Beds
5
Baths
3,626
Sq Ft
$271/Sq Ft
Est. Value
About This Home
This home is located at 26 Kintla Way, Kalispell, MT 59901 and is currently estimated at $982,884, approximately $271 per square foot. 26 Kintla Way is a home located in Flathead County with nearby schools including West Valley Elementary School, West Valley Middle School, and Glacier High School.
Ownership History
Date
Name
Owned For
Owner Type
Purchase Details
Closed on
Nov 20, 2009
Sold by
Claude Joseph P and Claude Betty J
Bought by
Johnson Thane and Johnson Nancy
Current Estimated Value
Home Financials for this Owner
Home Financials are based on the most recent Mortgage that was taken out on this home.
Original Mortgage
$270,253
Interest Rate
4.83%
Mortgage Type
Purchase Money Mortgage
Create a Home Valuation Report for This Property
The Home Valuation Report is an in-depth analysis detailing your home's value as well as a comparison with similar homes in the area
Home Values in the Area
Average Home Value in this Area
Purchase History
| Date | Buyer | Sale Price | Title Company |
|---|---|---|---|
| Johnson Thane | -- | Insured Titles |
Source: Public Records
Mortgage History
| Date | Status | Borrower | Loan Amount |
|---|---|---|---|
| Closed | Johnson Thane | $270,253 |
Source: Public Records
Tax History Compared to Growth
Tax History
| Year | Tax Paid | Tax Assessment Tax Assessment Total Assessment is a certain percentage of the fair market value that is determined by local assessors to be the total taxable value of land and additions on the property. | Land | Improvement |
|---|---|---|---|---|
| 2025 | $3,898 | $940,100 | $0 | $0 |
| 2024 | $4,083 | $703,500 | $0 | $0 |
| 2023 | $5,280 | $703,500 | $0 | $0 |
| 2022 | $2,869 | $383,900 | $0 | $0 |
| 2021 | $3,019 | $383,900 | $0 | $0 |
| 2020 | $3,176 | $368,600 | $0 | $0 |
| 2019 | $3,111 | $368,600 | $0 | $0 |
| 2018 | $3,098 | $344,700 | $0 | $0 |
| 2017 | $2,962 | $344,700 | $0 | $0 |
| 2016 | $3,043 | $343,700 | $0 | $0 |
| 2015 | $3,126 | $343,700 | $0 | $0 |
| 2014 | $2,646 | $171,508 | $0 | $0 |
Source: Public Records
Map
Nearby Homes
- 50 Dawson Ln
- 212 Junebug Ct
- 1014 Walton Dr
- 208 Junebug Ct
- 118 Essex Place
- 263 Dairy Dr
- 114 Lumberjack Place
- 131 Lumberjack Place
- 106 Lumberjack Place
- 134 Lumberjack Place
- 143 Lumberjack Place
- 138 Lumberjack Place
- 194 Arbour Dr
- 348 Stillwater Loop
- 344 Stillwater Loop
- 610 Stillwater Rd
- 619 Holstein Way
- 405 Hollyhock Ln
- 439 Rivers Edge Loop
- 611 Holstein Way
- 34 Kintla Way
- 18 Kintla Way
- 101 W Bowman Dr
- LOT 25 Stillwater Estates
- 107 W Bowman Dr
- 42 Kintla Way
- 25 Kintla Way
- LOT 24 Stillwater Estates
- 111 E Bowman Dr
- 33 Kintla Way
- 17 Kintla Way
- LOT 23 Stillwater Estates
- 15 Dawson Ln
- 43 Dawson Ln
- 50 Dawson Ln Unit Lot 16
- 44 Dawson Ln
- 51 Glacier Flats Rd
- 119 W Bowman Dr
- 117 E Bowman Dr
- 41 Kintla Way
