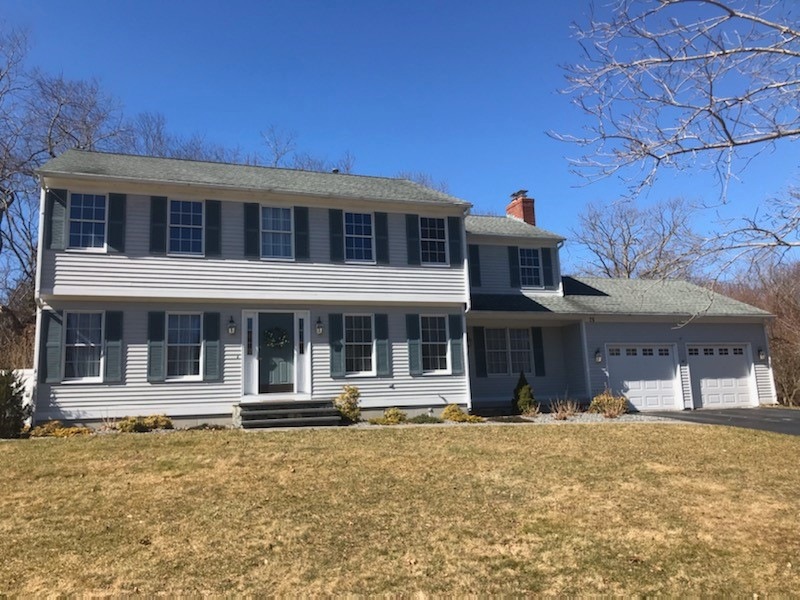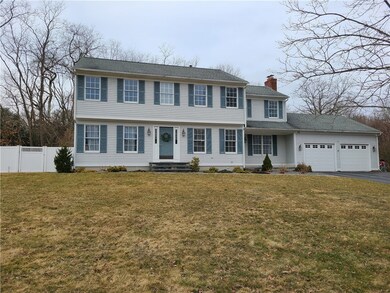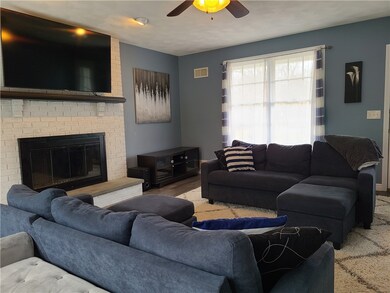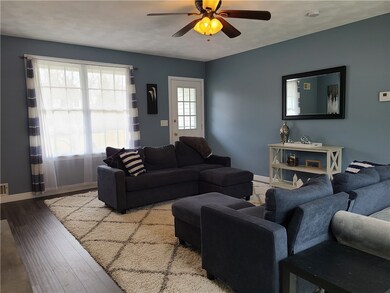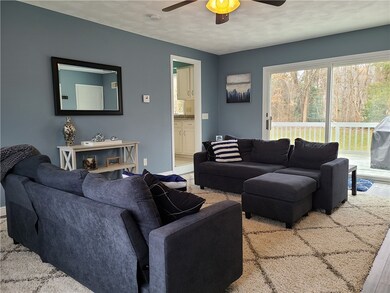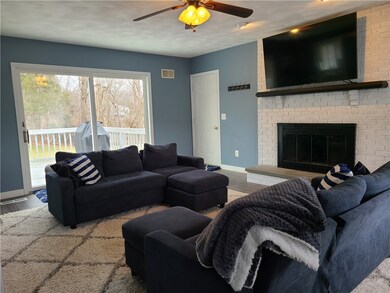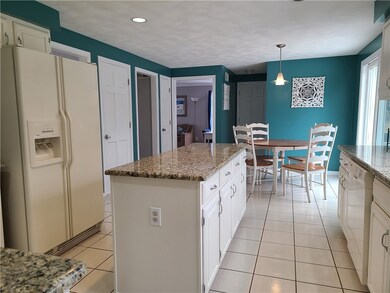
26 Kristen Ln North Kingstown, RI 02852
Quidnessett NeighborhoodHighlights
- Golf Course Community
- Colonial Architecture
- Wood Flooring
- Forest Park Elementary School Rated A
- Deck
- Game Room
About This Home
As of May 2022Beautiful, bright colonial home located on cul-de-sac in North Kingstown. Close travel distance to Quonset National Guard Base and highways to get easily to Providence or Boston. Also great location close to beaches!! Master suite with Bath; all bedrooms are generous size with closets. Updated Bathroom with double vanity, laundry on first floor. Fresh paint throughout, updated kitchen, finished basement area which adds to living space and there is also some unfinished space for storage (currently used as a home gym). Forced hot air heating system- air defender system which will purify the home circulated throughout the air! Also integral 2 car garage. Oversized sliders leading to deck and fenced yard area. New Front walkway as well. Not a thing to do here but move in!
Last Agent to Sell the Property
RE/MAX Preferred License #REB.0018473 Listed on: 03/05/2022

Home Details
Home Type
- Single Family
Est. Annual Taxes
- $9,739
Year Built
- Built in 1991
Lot Details
- 0.5 Acre Lot
- Cul-De-Sac
Parking
- 2 Car Attached Garage
Home Design
- Colonial Architecture
- Clapboard
Interior Spaces
- 2-Story Property
- Fireplace Features Masonry
- Thermal Windows
- Game Room
- Storage Room
- Utility Room
- Partially Finished Basement
- Basement Fills Entire Space Under The House
- Storm Doors
Flooring
- Wood
- Carpet
Bedrooms and Bathrooms
- 4 Bedrooms
- Bathtub with Shower
Outdoor Features
- Deck
Utilities
- Forced Air Heating and Cooling System
- Heating System Uses Gas
- Baseboard Heating
- 100 Amp Service
- Gas Water Heater
- Septic Tank
Listing and Financial Details
- Tax Lot 192
- Assessor Parcel Number 26KRISTENLANENKNG
Community Details
Recreation
- Golf Course Community
- Tennis Courts
- Recreation Facilities
Additional Features
- Kings Estates Subdivision
- Shops
Ownership History
Purchase Details
Home Financials for this Owner
Home Financials are based on the most recent Mortgage that was taken out on this home.Purchase Details
Home Financials for this Owner
Home Financials are based on the most recent Mortgage that was taken out on this home.Purchase Details
Home Financials for this Owner
Home Financials are based on the most recent Mortgage that was taken out on this home.Purchase Details
Similar Homes in North Kingstown, RI
Home Values in the Area
Average Home Value in this Area
Purchase History
| Date | Type | Sale Price | Title Company |
|---|---|---|---|
| Warranty Deed | $700,000 | None Available | |
| Warranty Deed | $455,000 | -- | |
| Deed | $430,000 | -- | |
| Warranty Deed | $267,500 | -- |
Mortgage History
| Date | Status | Loan Amount | Loan Type |
|---|---|---|---|
| Previous Owner | $260,000 | Stand Alone Refi Refinance Of Original Loan | |
| Previous Owner | $266,000 | Stand Alone Refi Refinance Of Original Loan | |
| Previous Owner | $285,000 | Purchase Money Mortgage | |
| Previous Owner | $408,500 | Purchase Money Mortgage | |
| Previous Owner | $150,000 | No Value Available | |
| Previous Owner | $193,350 | No Value Available | |
| Previous Owner | $188,000 | No Value Available |
Property History
| Date | Event | Price | Change | Sq Ft Price |
|---|---|---|---|---|
| 05/12/2022 05/12/22 | Sold | $700,000 | +9.5% | $191 / Sq Ft |
| 04/04/2022 04/04/22 | Pending | -- | -- | -- |
| 03/05/2022 03/05/22 | For Sale | $639,000 | +40.4% | $174 / Sq Ft |
| 06/26/2018 06/26/18 | Sold | $455,000 | -3.0% | $171 / Sq Ft |
| 05/27/2018 05/27/18 | Pending | -- | -- | -- |
| 04/25/2018 04/25/18 | For Sale | $469,000 | -- | $176 / Sq Ft |
Tax History Compared to Growth
Tax History
| Year | Tax Paid | Tax Assessment Tax Assessment Total Assessment is a certain percentage of the fair market value that is determined by local assessors to be the total taxable value of land and additions on the property. | Land | Improvement |
|---|---|---|---|---|
| 2024 | $8,168 | $569,600 | $206,400 | $363,200 |
| 2023 | $8,168 | $569,600 | $206,400 | $363,200 |
| 2022 | $8,009 | $569,600 | $206,400 | $363,200 |
| 2021 | $7,770 | $444,000 | $134,500 | $309,500 |
| 2020 | $7,588 | $444,000 | $134,500 | $309,500 |
| 2019 | $7,514 | $439,700 | $134,500 | $305,200 |
| 2018 | $7,594 | $400,300 | $134,500 | $265,800 |
| 2017 | $7,399 | $398,000 | $134,500 | $263,500 |
| 2016 | $7,188 | $398,000 | $134,500 | $263,500 |
| 2015 | $7,058 | $365,700 | $126,500 | $239,200 |
| 2014 | $6,915 | $365,700 | $126,500 | $239,200 |
Agents Affiliated with this Home
-
Kathy Souza

Seller's Agent in 2022
Kathy Souza
RE/MAX Preferred
(401) 265-4494
1 in this area
81 Total Sales
-
Paul Zarrella

Buyer's Agent in 2022
Paul Zarrella
Williams & Stuart Real Estate
(401) 398-2100
6 in this area
134 Total Sales
-
Linda McMillen

Seller's Agent in 2018
Linda McMillen
Lila Delman Compass
(401) 935-6102
8 Total Sales
Map
Source: State-Wide MLS
MLS Number: 1304382
APN: NKIN-000175-000192
- 54 Glenwood Dr
- 71 Glenwood Dr
- 101 Austin Meadows Ln
- 6200 Post Rd
- 6101 Post Rd
- 149 Weeden Dr
- 185 Sunnybrook Dr
- 90 Landis Dr
- 5390 Post Rd Unit 9
- 109 Suffolk Dr
- 15 Cora St
- 2 Spinney Ln
- 5393 Post Rd
- 4 Country Ct
- 125 Grand View Rd
- 4 Reed Place
- 75 Walnut Dr
- 65 Bayberry Ln
- 471 N Quidnessett Rd
- 70 Rosemary Dr
