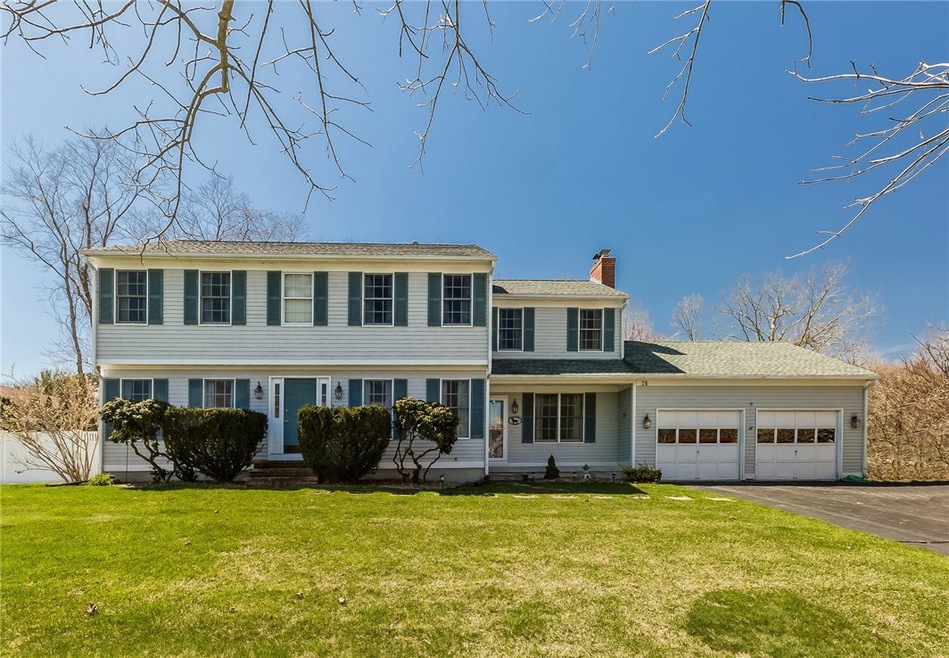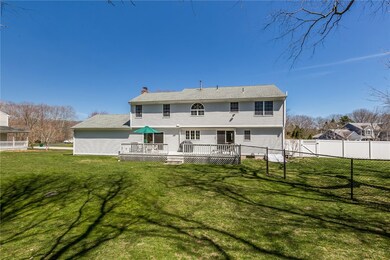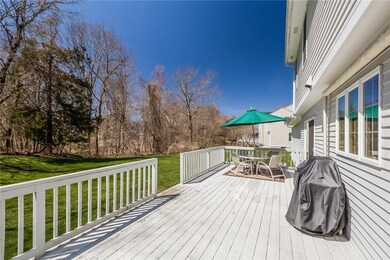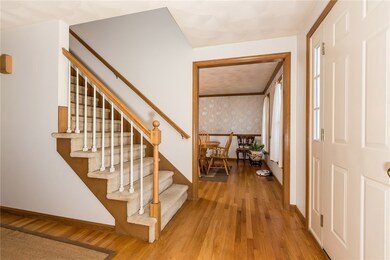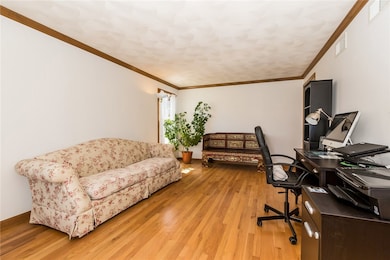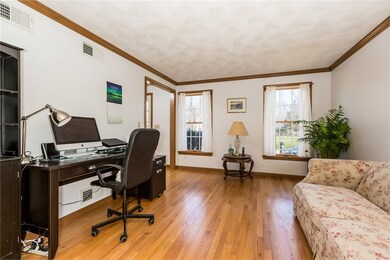
26 Kristen Ln North Kingstown, RI 02852
Quidnessett NeighborhoodHighlights
- Golf Course Community
- Spa
- Deck
- Forest Park Elementary School Rated A
- Colonial Architecture
- Wood Flooring
About This Home
As of May 2022BEAUTIFUL CENTER HALL COLONIAL SET ON A PRIME CUL DE SAC LOT IN KINGS GRANT. QUALITY CONSTRUCTION BY ROCCO SAMMARTINO CAN BE NOTED WITH HARDWOOD FLOORS, GRANITE COUNTER TOPS, AC, CENTRAL VAC. TERRIFIC FLOOR PLAN WITH SPACIOUS BRIGHT ROOMS. KITCHEN FLOWS BEAUTIFULLY INTO THE FAMILY ROOM WITH FIREPLACE. LARGE DECK OVERLOOKS PRIVATE YARD WITH FENCED AREA FOR YOUR PET. GREAT LAYOUT ON THE SECOND FLOOR WITH LUXURIOUS MASTER SUITE FEATURING A CATHEDRAL CEILING AND LARGE BATH PLUS THREE ADDITIONAL BEDROOMS AND BATH. TERRIFIC LOCATION IN NORTH KINGSTOWN WITH AWARD WINNING SCHOOLS. ENJOY THE PEACE AND QUIET OF COUNTRY LIVING WITH VERY EASY ACCESS TO HIGHWAY, RESTAURANTS, SHOPPING, GODDARD PARK, POTOWOMUT POND. THIS IS A PROPERTY THAT MANY WILL WANT TO CALL HOME.
Last Agent to Sell the Property
Lila Delman Compass License #RES.0024543 Listed on: 04/25/2018

Home Details
Home Type
- Single Family
Est. Annual Taxes
- $7,399
Year Built
- Built in 1991
Lot Details
- 0.5 Acre Lot
- Cul-De-Sac
Parking
- 2 Car Attached Garage
- Driveway
Home Design
- Colonial Architecture
- Shingle Siding
- Concrete Perimeter Foundation
- Clapboard
- Plaster
Interior Spaces
- 2,662 Sq Ft Home
- 2-Story Property
- Central Vacuum
- Fireplace Features Masonry
- Thermal Windows
- Unfinished Basement
- Basement Fills Entire Space Under The House
- Storm Doors
Kitchen
- Oven
- Range
- Microwave
- Dishwasher
- Disposal
Flooring
- Wood
- Carpet
- Ceramic Tile
Bedrooms and Bathrooms
- 4 Bedrooms
- Bathtub with Shower
Laundry
- Dryer
- Washer
Outdoor Features
- Spa
- Deck
Location
- Property near a hospital
Utilities
- Forced Air Heating and Cooling System
- Heating System Uses Gas
- Underground Utilities
- 200+ Amp Service
- Gas Water Heater
- Septic Tank
- Cable TV Available
Listing and Financial Details
- Tax Lot 192
- Assessor Parcel Number 26KRISTENLANENKNG
Community Details
Overview
- Kings Grant Subdivision
Amenities
- Shops
- Public Transportation
Recreation
- Golf Course Community
- Tennis Courts
- Recreation Facilities
Ownership History
Purchase Details
Home Financials for this Owner
Home Financials are based on the most recent Mortgage that was taken out on this home.Purchase Details
Home Financials for this Owner
Home Financials are based on the most recent Mortgage that was taken out on this home.Purchase Details
Home Financials for this Owner
Home Financials are based on the most recent Mortgage that was taken out on this home.Purchase Details
Similar Homes in the area
Home Values in the Area
Average Home Value in this Area
Purchase History
| Date | Type | Sale Price | Title Company |
|---|---|---|---|
| Warranty Deed | $700,000 | None Available | |
| Warranty Deed | $455,000 | -- | |
| Deed | $430,000 | -- | |
| Warranty Deed | $267,500 | -- |
Mortgage History
| Date | Status | Loan Amount | Loan Type |
|---|---|---|---|
| Previous Owner | $260,000 | Stand Alone Refi Refinance Of Original Loan | |
| Previous Owner | $266,000 | Stand Alone Refi Refinance Of Original Loan | |
| Previous Owner | $285,000 | Purchase Money Mortgage | |
| Previous Owner | $408,500 | Purchase Money Mortgage | |
| Previous Owner | $150,000 | No Value Available | |
| Previous Owner | $193,350 | No Value Available | |
| Previous Owner | $188,000 | No Value Available |
Property History
| Date | Event | Price | Change | Sq Ft Price |
|---|---|---|---|---|
| 05/12/2022 05/12/22 | Sold | $700,000 | +9.5% | $191 / Sq Ft |
| 04/04/2022 04/04/22 | Pending | -- | -- | -- |
| 03/05/2022 03/05/22 | For Sale | $639,000 | +40.4% | $174 / Sq Ft |
| 06/26/2018 06/26/18 | Sold | $455,000 | -3.0% | $171 / Sq Ft |
| 05/27/2018 05/27/18 | Pending | -- | -- | -- |
| 04/25/2018 04/25/18 | For Sale | $469,000 | -- | $176 / Sq Ft |
Tax History Compared to Growth
Tax History
| Year | Tax Paid | Tax Assessment Tax Assessment Total Assessment is a certain percentage of the fair market value that is determined by local assessors to be the total taxable value of land and additions on the property. | Land | Improvement |
|---|---|---|---|---|
| 2024 | $8,168 | $569,600 | $206,400 | $363,200 |
| 2023 | $8,168 | $569,600 | $206,400 | $363,200 |
| 2022 | $8,009 | $569,600 | $206,400 | $363,200 |
| 2021 | $7,770 | $444,000 | $134,500 | $309,500 |
| 2020 | $7,588 | $444,000 | $134,500 | $309,500 |
| 2019 | $7,514 | $439,700 | $134,500 | $305,200 |
| 2018 | $7,594 | $400,300 | $134,500 | $265,800 |
| 2017 | $7,399 | $398,000 | $134,500 | $263,500 |
| 2016 | $7,188 | $398,000 | $134,500 | $263,500 |
| 2015 | $7,058 | $365,700 | $126,500 | $239,200 |
| 2014 | $6,915 | $365,700 | $126,500 | $239,200 |
Agents Affiliated with this Home
-
Kathy Souza

Seller's Agent in 2022
Kathy Souza
RE/MAX Preferred
(401) 265-4494
1 in this area
81 Total Sales
-
Paul Zarrella

Buyer's Agent in 2022
Paul Zarrella
Williams & Stuart Real Estate
(401) 398-2100
6 in this area
133 Total Sales
-
Linda McMillen

Seller's Agent in 2018
Linda McMillen
Lila Delman Compass
(401) 935-6102
8 Total Sales
Map
Source: State-Wide MLS
MLS Number: 1187857
APN: NKIN-000175-000192
