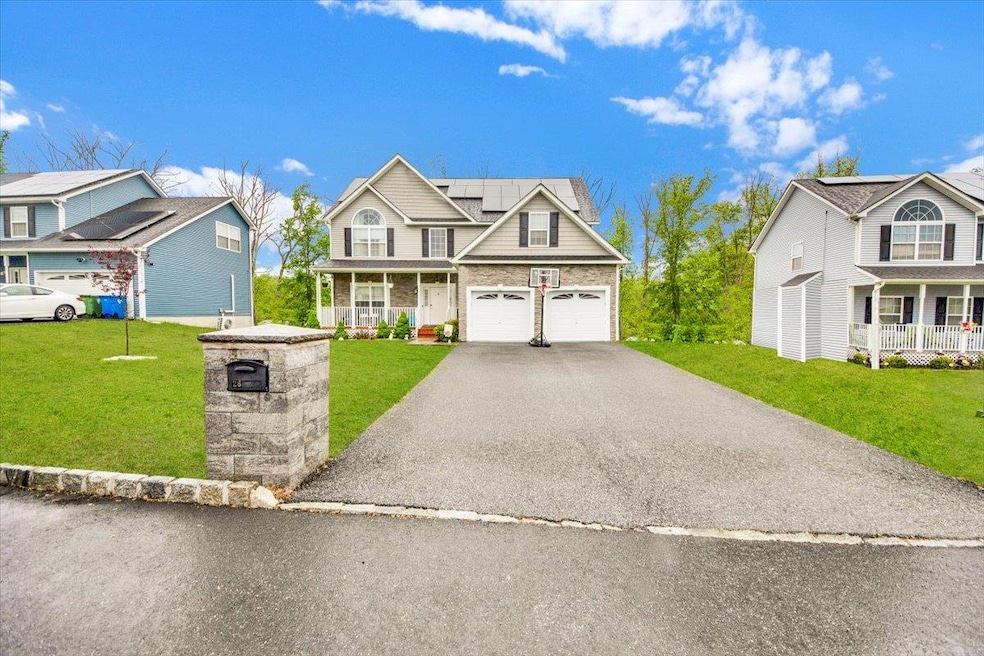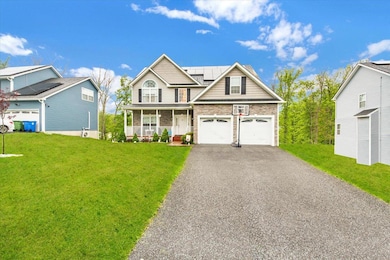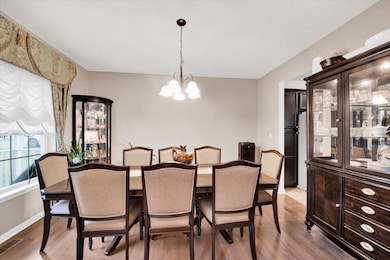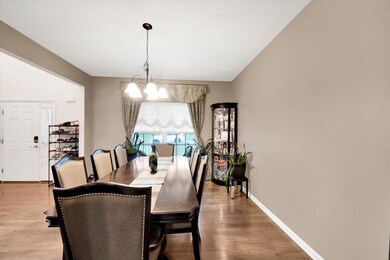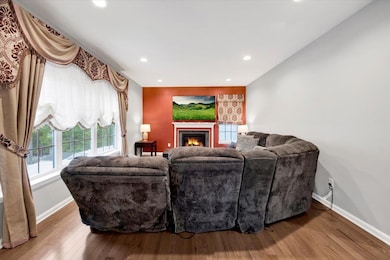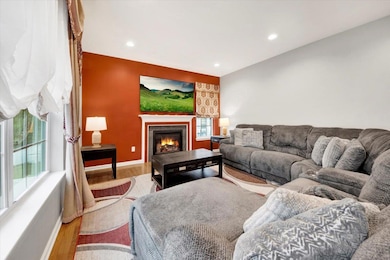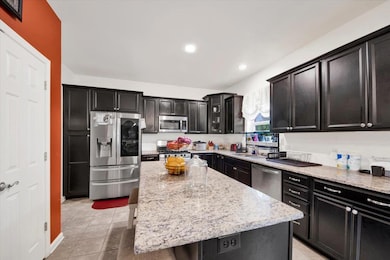26 Kyleigh Way Middletown, NY 10940
Estimated payment $4,260/month
Highlights
- Above Ground Pool
- Deck
- High Ceiling
- Colonial Architecture
- Wood Flooring
- Granite Countertops
About This Home
Welcome to this stunning, 5-year-young home located in the desirable Sunrise Hills development.
This beautifully maintained residence offers 4 spacious bedrooms, 3 full bathrooms, and 1 half bathroom. The grand cathedral entryway features an elegant chandelier that can be admired from both inside and out, highlighting the top landing of the staircase. The large fourth bedroom is currently set up as a children’s double room—ideal as a playroom, guest room, or home office. Enjoy your morning coffee on the deck just off the open-concept kitchen, complete with granite countertops and stainless steel appliances. Entertain in style in the modern, heated lower level, thoughtfully designed for family fun and gatherings. This space includes a home theater, pool table, and bar area, with custom sliding barn doors that offer flexible separation or an open, immersive experience. Step through the sliding doors to access the large backyard, featuring a retaining wall and an above-ground pool—perfect for summer BBQs and outdoor entertaining. This home is a true gem for those seeking a family-friendly, clean, and safe community. Don’t miss this incredible opportunity!
Home Details
Home Type
- Single Family
Est. Annual Taxes
- $12,631
Year Built
- Built in 2020
Lot Details
- 0.28 Acre Lot
- Stone Wall
- Back and Front Yard
HOA Fees
- $48 Monthly HOA Fees
Parking
- 2 Car Garage
- Garage Door Opener
- Driveway
- On-Street Parking
Home Design
- Colonial Architecture
- Aluminum Siding
- Shingle Siding
Interior Spaces
- 2,188 Sq Ft Home
- High Ceiling
- Recessed Lighting
- Chandelier
- Electric Fireplace
- New Windows
- Double Pane Windows
- ENERGY STAR Qualified Windows
- Insulated Windows
- Shutters
- Blinds
- Window Screens
- Living Room with Fireplace
- Formal Dining Room
- Storage
- Wood Flooring
Kitchen
- Eat-In Galley Kitchen
- Convection Oven
- Gas Oven
- Gas Cooktop
- Microwave
- Dishwasher
- Stainless Steel Appliances
- ENERGY STAR Qualified Appliances
- Kitchen Island
- Granite Countertops
Bedrooms and Bathrooms
- 4 Bedrooms
- En-Suite Primary Bedroom
- Walk-In Closet
- Double Vanity
- Soaking Tub
Laundry
- Laundry Room
- Washer and Dryer Hookup
Finished Basement
- Walk-Out Basement
- Basement Fills Entire Space Under The House
- Basement Storage
Pool
- Above Ground Pool
- Outdoor Pool
Outdoor Features
- Deck
- Covered Patio or Porch
Schools
- Presidential Park Elementary School
- Middletown Twin Towers Middle Sch
- Middletown High School
Utilities
- Forced Air Heating and Cooling System
- ENERGY STAR Qualified Air Conditioning
- Vented Exhaust Fan
- Underground Utilities
- Cable TV Available
Community Details
- Association fees include common area maintenance, exterior maintenance, grounds care, snow removal
Listing and Financial Details
- Assessor Parcel Number 330900-001-000-0001-029.000-0000
Map
Home Values in the Area
Average Home Value in this Area
Tax History
| Year | Tax Paid | Tax Assessment Tax Assessment Total Assessment is a certain percentage of the fair market value that is determined by local assessors to be the total taxable value of land and additions on the property. | Land | Improvement |
|---|---|---|---|---|
| 2024 | $12,354 | $45,000 | $7,700 | $37,300 |
| 2023 | $12,354 | $45,000 | $7,700 | $37,300 |
| 2022 | $12,100 | $45,000 | $7,700 | $37,300 |
| 2021 | $12,531 | $44,300 | $7,700 | $36,600 |
| 2020 | $637 | $16,400 | $7,700 | $8,700 |
| 2019 | $620 | $5,500 | $5,500 | $0 |
| 2018 | $1,477 | $5,500 | $5,500 | $0 |
| 2017 | $1,433 | $5,500 | $5,500 | $0 |
| 2016 | $1,436 | $5,500 | $5,500 | $0 |
| 2015 | -- | $5,500 | $5,500 | $0 |
| 2014 | -- | $5,500 | $5,500 | $0 |
Property History
| Date | Event | Price | List to Sale | Price per Sq Ft |
|---|---|---|---|---|
| 11/24/2025 11/24/25 | Pending | -- | -- | -- |
| 10/27/2025 10/27/25 | Off Market | $599,999 | -- | -- |
| 08/13/2025 08/13/25 | Price Changed | $599,999 | -1.6% | $274 / Sq Ft |
| 07/07/2025 07/07/25 | Price Changed | $610,000 | -1.6% | $279 / Sq Ft |
| 05/26/2025 05/26/25 | For Sale | $620,000 | -- | $283 / Sq Ft |
Purchase History
| Date | Type | Sale Price | Title Company |
|---|---|---|---|
| Deed | -- | None Available | |
| Deed | $399,900 | None Available | |
| Deed | $399,900 | None Available |
Mortgage History
| Date | Status | Loan Amount | Loan Type |
|---|---|---|---|
| Previous Owner | $319,920 | Purchase Money Mortgage |
Source: OneKey® MLS
MLS Number: 863142
APN: 330900-001-000-0001-029.000-0000
- 19 Pleasant Ave
- 5 Cobblestone Ln Unit 4301
- 4 Avoncroft Ln
- 299 Highland Ave Extension
- 0 Maples Rd Unit KEY883753
- 30 Avoncroft Ln
- 23 Avoncroft Ln
- 235 Maples Rd
- 115 Vincent Dr
- 1 Polly Kay Dr
- 24 Juniper Cir
- 21 Cyprus Dr
- 127 Watkins Ave Unit 129
- 79 Bisch Rd
- 727 Route 17m
- 143 N Beacon St
- 37 Wisner Ave Unit 39
- 10 Royce Ave
- 57 Overhill Rd
- 78 Commonwealth Ave
