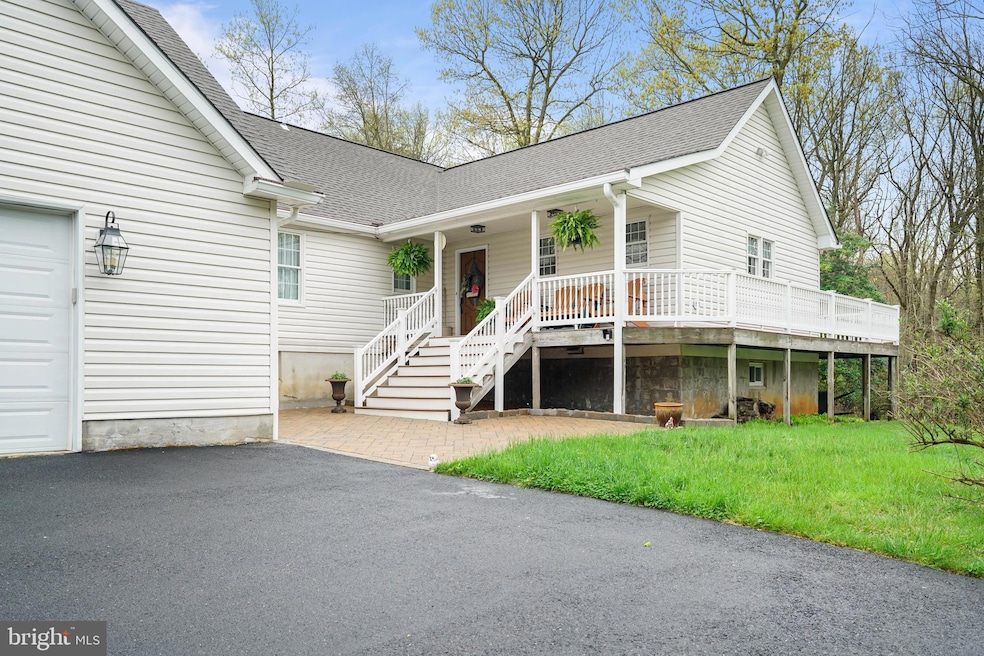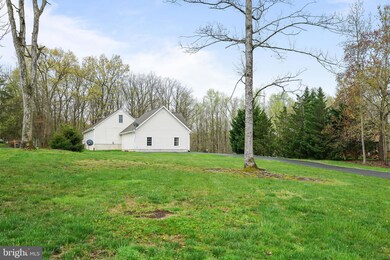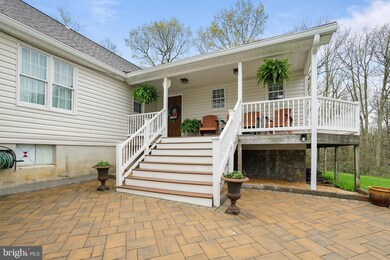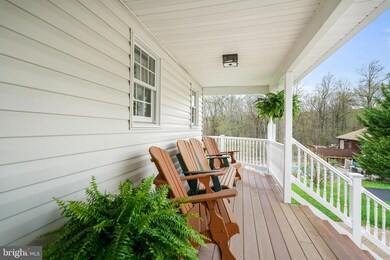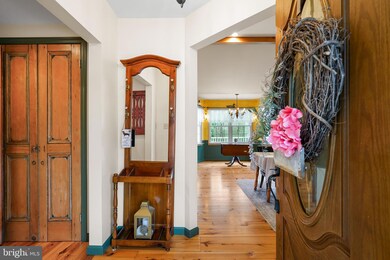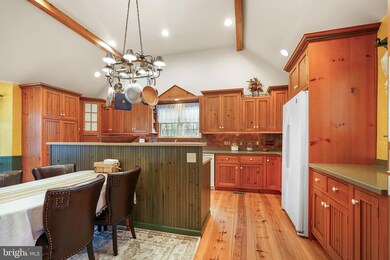
26 Laurel Way North East, MD 21901
Highlights
- Wood Flooring
- 3 Car Direct Access Garage
- Property is in excellent condition
- No HOA
About This Home
As of June 2024Welcome to 26 Laurel Way, if you have been looking for a home with privacy and nature this is your home. Featuring a oversized three car garage, new roof professionally installed last year and a transferable warranty from basement systems for the new owner. Perfectly located in the desired Elk Neck area enjoy the wrap around composite deck fantastic for entertaining all year or just to enjoy and deer watch! Large kitchen addition has been added along with many updates over the years including bathrooms and hardwood flooring. The living room is spacious and beautiful high ceilings. Two bedrooms are located on the main level of the home along with two full bathrooms. Upstairs offers the third bedroom along with is now used for an office and the third full bathroom. Large three car attached garage and a full unfished basement this home is ready for your touches to call HOME. Just under one acre plenty of room to entertain! The owner has owned the home for 23 years and has taken care of anything that has needed done. Do not miss this one close to Elk Neck State park minutes from North East or Elkton. Open House this Sunday 12 to 3 pm
PICTURES COMING TOMORROW
Home Details
Home Type
- Single Family
Est. Annual Taxes
- $3,392
Year Built
- Built in 1986
Lot Details
- 0.83 Acre Lot
- Property is in excellent condition
- Property is zoned RR
Parking
- 3 Car Direct Access Garage
- Side Facing Garage
- Garage Door Opener
- Driveway
Home Design
- Block Foundation
- Architectural Shingle Roof
- Vinyl Siding
Interior Spaces
- Property has 3 Levels
- Basement Fills Entire Space Under The House
Flooring
- Wood
- Ceramic Tile
Bedrooms and Bathrooms
Utilities
- Air Source Heat Pump
- Well
- Electric Water Heater
- Septic Tank
Community Details
- No Home Owners Association
- Laurel Chase Manor Subdivision
Listing and Financial Details
- Tax Lot 10
- Assessor Parcel Number 0805082242
Ownership History
Purchase Details
Home Financials for this Owner
Home Financials are based on the most recent Mortgage that was taken out on this home.Purchase Details
Purchase Details
Purchase Details
Purchase Details
Map
Similar Homes in North East, MD
Home Values in the Area
Average Home Value in this Area
Purchase History
| Date | Type | Sale Price | Title Company |
|---|---|---|---|
| Deed | $455,000 | Fidelity National Title | |
| Deed | -- | -- | |
| Deed | $125,000 | -- | |
| Deed | $138,600 | -- | |
| Deed | -- | -- |
Mortgage History
| Date | Status | Loan Amount | Loan Type |
|---|---|---|---|
| Open | $455,000 | VA | |
| Previous Owner | $212,900 | New Conventional | |
| Previous Owner | $253,707 | Stand Alone Second | |
| Previous Owner | $13,000 | Credit Line Revolving | |
| Previous Owner | $272,000 | Stand Alone Second | |
| Previous Owner | $50,000 | Credit Line Revolving | |
| Previous Owner | $50,000 | Credit Line Revolving | |
| Previous Owner | $232,000 | New Conventional | |
| Closed | -- | No Value Available |
Property History
| Date | Event | Price | Change | Sq Ft Price |
|---|---|---|---|---|
| 06/14/2024 06/14/24 | Sold | $455,000 | -2.2% | $198 / Sq Ft |
| 04/18/2024 04/18/24 | Off Market | $465,000 | -- | -- |
| 04/16/2024 04/16/24 | Pending | -- | -- | -- |
| 04/14/2024 04/14/24 | For Sale | $465,000 | -- | $202 / Sq Ft |
Tax History
| Year | Tax Paid | Tax Assessment Tax Assessment Total Assessment is a certain percentage of the fair market value that is determined by local assessors to be the total taxable value of land and additions on the property. | Land | Improvement |
|---|---|---|---|---|
| 2024 | $3,155 | $324,133 | $0 | $0 |
| 2023 | $2,692 | $301,700 | $88,100 | $213,600 |
| 2022 | $3,413 | $297,667 | $0 | $0 |
| 2021 | $3,344 | $293,633 | $0 | $0 |
| 2020 | $3,321 | $289,600 | $88,100 | $201,500 |
| 2019 | $3,194 | $276,633 | $0 | $0 |
| 2018 | $3,071 | $263,667 | $0 | $0 |
| 2017 | $2,952 | $250,700 | $0 | $0 |
| 2016 | $2,750 | $247,333 | $0 | $0 |
| 2015 | $2,750 | $243,967 | $0 | $0 |
| 2014 | $3,133 | $240,600 | $0 | $0 |
Source: Bright MLS
MLS Number: MDCC2012538
APN: 05-082242
- 2 Laurel Way
- 0 Piney Creek Ln
- 0 Turkey Point Rd Unit MDCC2015496
- TBD Mckinneytown Rd
- 0 Elk River Unit MDCC2015034
- 38 Osprey Way
- 0 Shagbark Ln
- 24 Winslow Dr
- 40 Lower Beach Dr
- 233 Woodholme Way
- 7 Austins Way
- 19 Tower Rd
- 280 Hollywood Beach Rd
- 605 Shady Beach Rd
- 39 Wood Chip Rd
- 41 Riverside Dr
- 31 Riverview Ave
- 238 Hollywood Beach Rd
- 29 Susanna Dr
- 31 Vanderlyn Dr
