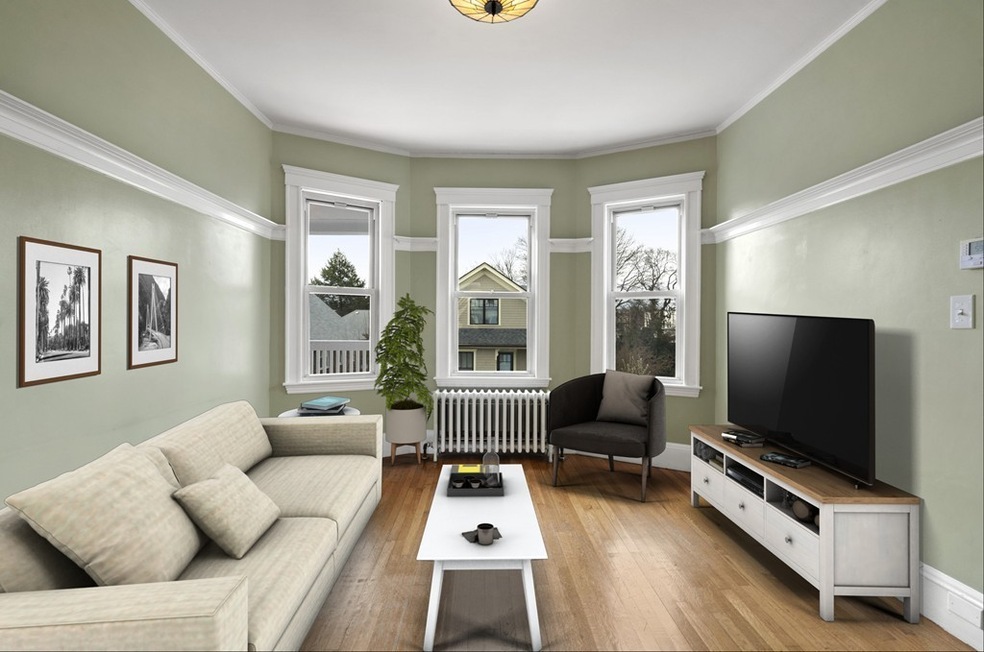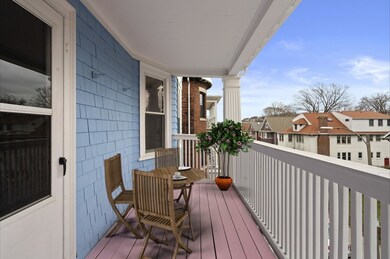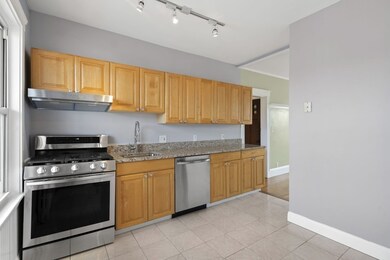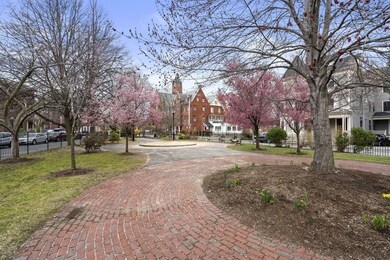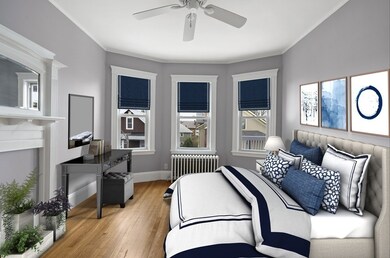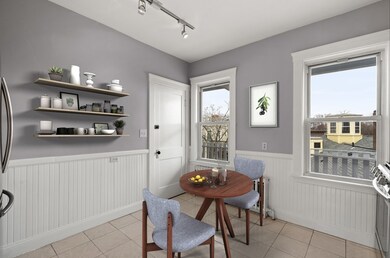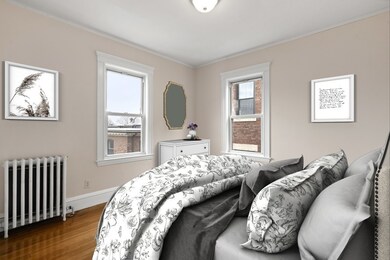
26 Linden St Unit 3 Brookline, MA 02445
Brookline Village NeighborhoodHighlights
- Wood Flooring
- Pierce School Rated A+
- 2-minute walk to Linden Square
About This Home
As of August 2023Fabulous 2-3 bedroom, top floor condo with parking! Terrific light, flow and space. Prime Brookline Village location - train (Green, D Line), buses, Longwood Medical Area, Coolidge Corner, shops and restaurants including Starbucks, Poke Works, Matt Murphys, and Blossom Bar; just to name a few! 2020 updated eat-in kitchen features granite counters, brand new stainless steel appliances and custom cabinets. High ceilings, period detail throughout and TWO decks (one off the kitchen/mud area, and one off the front). Many closets and extra spaces! Laundry in the basement. Pet friendly. Extra storage. Boiler is 2 years old. Easy living in Brookline. Showings by appointment only.
Property Details
Home Type
- Condominium
Est. Annual Taxes
- $8,045
Year Built
- Built in 1923
Kitchen
- Range
- Dishwasher
Flooring
- Wood Flooring
Utilities
- Window Unit Cooling System
- Heating System Uses Gas
- Natural Gas Water Heater
Additional Features
- Basement
Community Details
- Call for details about the types of pets allowed
Listing and Financial Details
- Assessor Parcel Number B:147 L:0004 S:0003
Ownership History
Purchase Details
Home Financials for this Owner
Home Financials are based on the most recent Mortgage that was taken out on this home.Purchase Details
Home Financials for this Owner
Home Financials are based on the most recent Mortgage that was taken out on this home.Purchase Details
Home Financials for this Owner
Home Financials are based on the most recent Mortgage that was taken out on this home.Purchase Details
Purchase Details
Home Financials for this Owner
Home Financials are based on the most recent Mortgage that was taken out on this home.Map
Similar Homes in the area
Home Values in the Area
Average Home Value in this Area
Purchase History
| Date | Type | Sale Price | Title Company |
|---|---|---|---|
| Condominium Deed | $815,000 | None Available | |
| Condominium Deed | $755,000 | None Available | |
| Deed | $450,000 | -- | |
| Deed | $435,500 | -- | |
| Deed | $321,500 | -- |
Mortgage History
| Date | Status | Loan Amount | Loan Type |
|---|---|---|---|
| Open | $611,250 | Purchase Money Mortgage | |
| Previous Owner | $330,000 | New Conventional | |
| Previous Owner | $316,500 | No Value Available | |
| Previous Owner | $345,000 | Purchase Money Mortgage | |
| Previous Owner | $255,000 | No Value Available | |
| Previous Owner | $255,000 | No Value Available | |
| Previous Owner | $252,000 | No Value Available | |
| Previous Owner | $252,700 | Purchase Money Mortgage |
Property History
| Date | Event | Price | Change | Sq Ft Price |
|---|---|---|---|---|
| 08/21/2023 08/21/23 | Sold | $815,000 | +2.5% | $905 / Sq Ft |
| 07/13/2023 07/13/23 | Pending | -- | -- | -- |
| 07/07/2023 07/07/23 | For Sale | $795,000 | +5.3% | $882 / Sq Ft |
| 05/20/2020 05/20/20 | Sold | $755,000 | +4.1% | $838 / Sq Ft |
| 04/04/2020 04/04/20 | Pending | -- | -- | -- |
| 04/03/2020 04/03/20 | For Sale | $725,000 | -- | $805 / Sq Ft |
Tax History
| Year | Tax Paid | Tax Assessment Tax Assessment Total Assessment is a certain percentage of the fair market value that is determined by local assessors to be the total taxable value of land and additions on the property. | Land | Improvement |
|---|---|---|---|---|
| 2025 | $8,045 | $815,100 | $0 | $815,100 |
| 2024 | $8,034 | $822,300 | $0 | $822,300 |
| 2023 | $7,587 | $761,000 | $0 | $761,000 |
| 2022 | $7,528 | $738,800 | $0 | $738,800 |
| 2021 | $7,170 | $731,600 | $0 | $731,600 |
| 2020 | $6,845 | $724,300 | $0 | $724,300 |
| 2019 | $6,463 | $689,800 | $0 | $689,800 |
| 2018 | $6,266 | $662,400 | $0 | $662,400 |
| 2017 | $6,059 | $613,300 | $0 | $613,300 |
| 2016 | $5,810 | $557,600 | $0 | $557,600 |
| 2015 | $5,414 | $506,900 | $0 | $506,900 |
| 2014 | $5,255 | $461,400 | $0 | $461,400 |
Source: MLS Property Information Network (MLS PIN)
MLS Number: 72640576
APN: BROO-000147-000004-000003
- 12 Perry St
- 23 Toxteth St
- 114 Brook St Unit 1
- 58 Kent St Unit 305
- 58 Kent St Unit 304
- 58 Kent St Unit 402
- 58 Kent St Unit 401
- 214 Aspinwall Ave Unit 2
- 212 Aspinwall Ave Unit 1
- 206 Aspinwall Ave Unit 2
- 64 Aspinwall Ave Unit 1
- 220 Washington St Unit 6
- 12 Davis Ct Unit 2
- 2-14 Saint Paul St Unit 103
- 57 Saint Paul St Unit 19
- 69 Walnut St Unit 4
- 69 Walnut St Unit 6
- 69 Walnut St Unit 2
- 44 Washington St Unit 1208
- 44 Washington St Unit 1104
