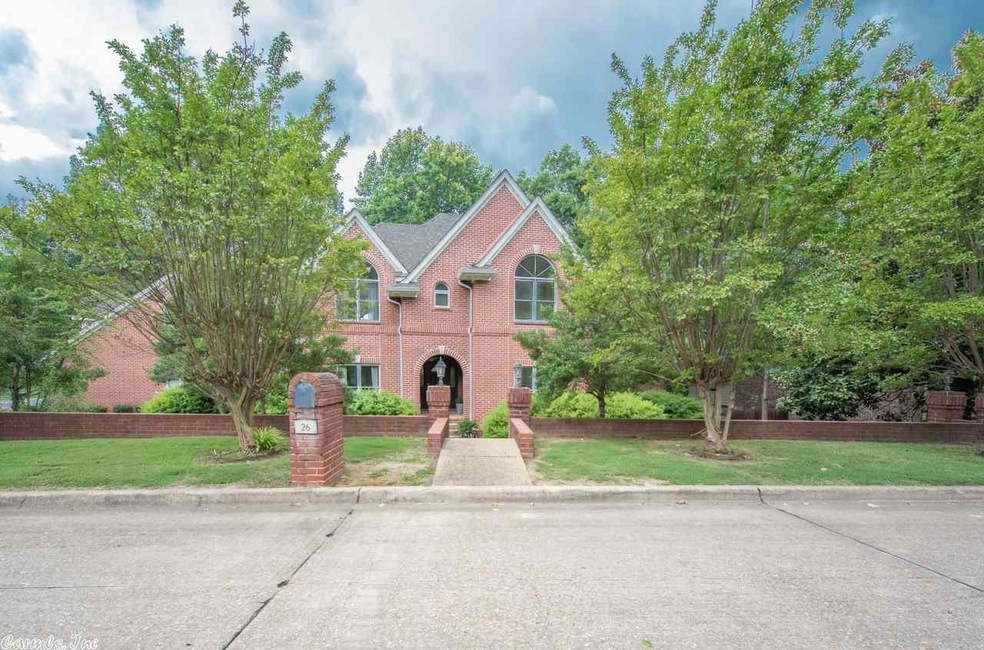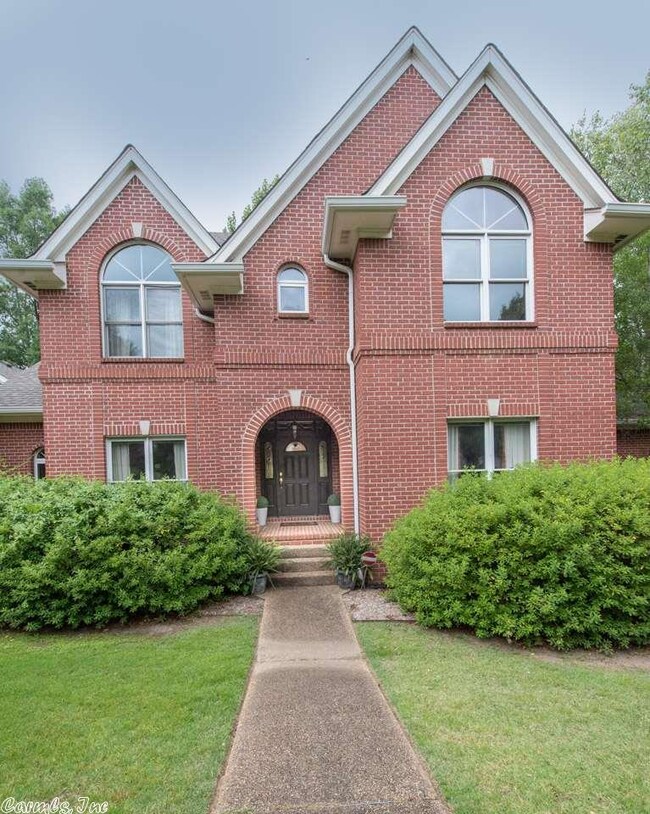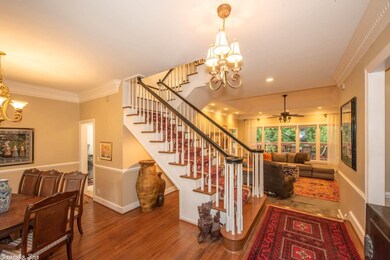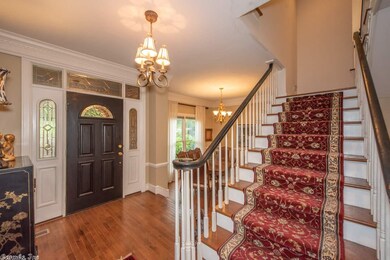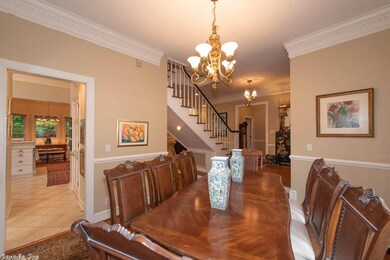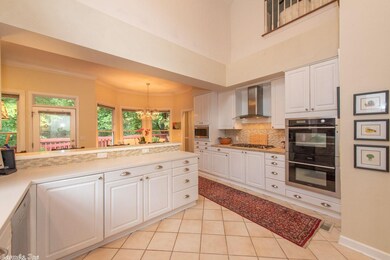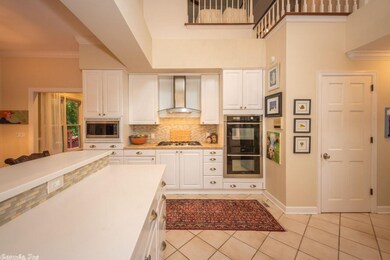
26 Lorian Dr Little Rock, AR 72212
River Mountain NeighborhoodHighlights
- In Ground Pool
- Garage Apartment
- Traditional Architecture
- Chenal Elementary School Rated A-
- Deck
- Wood Flooring
About This Home
As of January 2025Hard to find 3 Car Garage in West LR! It also happens to be attached to a beautiful, spacious home that is not cookie cutter style. You will be amazed at the natural light that shines in through the windows. Enjoy coffee on the 2-level, spacious deck over looking the perfect pool for kids. The backyard is beautiful, with additional greenspace. Perfect for entertaining. Bonus space over the garage can be used as playroom, mother-in-law quarter, mancave or she-shed or great teenager area. Storage space too.
Home Details
Home Type
- Single Family
Est. Annual Taxes
- $5,699
Year Built
- Built in 1991
Lot Details
- 0.49 Acre Lot
- Fenced
- Landscaped
- Corner Lot
- Sloped Lot
- Sprinkler System
Home Design
- Traditional Architecture
- Brick Exterior Construction
- Composition Roof
Interior Spaces
- 4,373 Sq Ft Home
- 2-Story Property
- Built-in Bookshelves
- Ceiling Fan
- Wood Burning Fireplace
- Fireplace With Gas Starter
- Insulated Windows
- Window Treatments
- Insulated Doors
- Great Room
- Separate Formal Living Room
- Formal Dining Room
- Home Office
- Bonus Room
- Unfinished Basement
- Crawl Space
- Attic Floors
Kitchen
- Double Oven
- Stove
- Gas Range
- Dishwasher
- Disposal
Flooring
- Wood
- Carpet
- Tile
Bedrooms and Bathrooms
- 5 Bedrooms
- Primary Bedroom on Main
- Walk-In Closet
- In-Law or Guest Suite
- Whirlpool Bathtub
- Walk-in Shower
Laundry
- Laundry Room
- Washer and Gas Dryer Hookup
Home Security
- Intercom
- Fire and Smoke Detector
Parking
- 3 Car Garage
- Garage Apartment
- Automatic Garage Door Opener
Outdoor Features
- In Ground Pool
- Deck
- Outdoor Storage
Utilities
- Central Heating and Cooling System
- Gas Water Heater
- Cable TV Available
Listing and Financial Details
- Assessor Parcel Number 43L1020204500
Ownership History
Purchase Details
Home Financials for this Owner
Home Financials are based on the most recent Mortgage that was taken out on this home.Purchase Details
Home Financials for this Owner
Home Financials are based on the most recent Mortgage that was taken out on this home.Purchase Details
Home Financials for this Owner
Home Financials are based on the most recent Mortgage that was taken out on this home.Purchase Details
Home Financials for this Owner
Home Financials are based on the most recent Mortgage that was taken out on this home.Similar Homes in the area
Home Values in the Area
Average Home Value in this Area
Purchase History
| Date | Type | Sale Price | Title Company |
|---|---|---|---|
| Warranty Deed | $428,000 | Pulaski County Title | |
| Warranty Deed | $430,000 | Lenders Title Company | |
| Warranty Deed | $372,000 | Stewart Title Company Of Ark | |
| Warranty Deed | $385,000 | American Abstract & Title Co |
Mortgage History
| Date | Status | Loan Amount | Loan Type |
|---|---|---|---|
| Open | $406,740 | New Conventional | |
| Closed | $406,600 | New Conventional | |
| Previous Owner | $337,000 | New Conventional | |
| Previous Owner | $20,000 | Credit Line Revolving | |
| Previous Owner | $330,000 | Purchase Money Mortgage | |
| Previous Owner | $297,600 | No Value Available | |
| Previous Owner | $308,000 | No Value Available | |
| Closed | $37,200 | No Value Available |
Property History
| Date | Event | Price | Change | Sq Ft Price |
|---|---|---|---|---|
| 01/17/2025 01/17/25 | Sold | $650,000 | -4.3% | $148 / Sq Ft |
| 01/14/2025 01/14/25 | Pending | -- | -- | -- |
| 12/13/2024 12/13/24 | For Sale | $679,000 | +58.6% | $155 / Sq Ft |
| 01/07/2020 01/07/20 | Sold | $428,000 | -6.8% | $98 / Sq Ft |
| 07/29/2019 07/29/19 | For Sale | $459,000 | -- | $105 / Sq Ft |
Tax History Compared to Growth
Tax History
| Year | Tax Paid | Tax Assessment Tax Assessment Total Assessment is a certain percentage of the fair market value that is determined by local assessors to be the total taxable value of land and additions on the property. | Land | Improvement |
|---|---|---|---|---|
| 2023 | $6,308 | $103,438 | $13,200 | $90,238 |
| 2022 | $6,021 | $103,438 | $13,200 | $90,238 |
| 2021 | $5,779 | $89,180 | $12,600 | $76,580 |
| 2020 | $5,359 | $89,180 | $12,600 | $76,580 |
| 2019 | $5,674 | $94,070 | $12,600 | $81,470 |
| 2018 | $5,699 | $94,070 | $12,600 | $81,470 |
| 2017 | $5,699 | $94,070 | $12,600 | $81,470 |
| 2016 | $5,659 | $93,450 | $13,600 | $79,850 |
| 2015 | $6,055 | $93,450 | $13,600 | $79,850 |
| 2014 | $6,055 | $93,446 | $13,600 | $79,846 |
Agents Affiliated with this Home
-
David Turner

Seller's Agent in 2025
David Turner
Exp Realty
(501) 554-2183
1 in this area
4 Total Sales
-
Lee Smith

Buyer's Agent in 2025
Lee Smith
Signature Properties
(501) 804-3455
2 in this area
125 Total Sales
-
Phil Glover

Seller's Agent in 2020
Phil Glover
Crye-Leike
(501) 310-3250
3 in this area
45 Total Sales
Map
Source: Cooperative Arkansas REALTORS® MLS
MLS Number: 19024503
APN: 43L-102-02-045-00
- 193 Pebble Beach Dr
- 3 Cypress Point
- 202 Falstone Cove
- 1 Sawgrass Ct
- 6 Haywood Ct
- Lot 43 Hickory Hills Cir
- Lot 42 Hickory Hills Cir
- 152 Hickory Creek Cir
- 11 Haywood Ct
- 42 Hickory Hills Cir
- Lot 42 Hickory Hills Cir
- 17 Hickory Creek Dr
- Lot 43 Hickory Hills Cir
- 21 Haywood Ct
- 127 Pebble Beach Dr
- 2808 Valley Park Dr
- 36 Haywood Ct
- 27 Haywood Ct
- 1319 Dorado Beach Dr
- 125 Pebble Beach Dr
