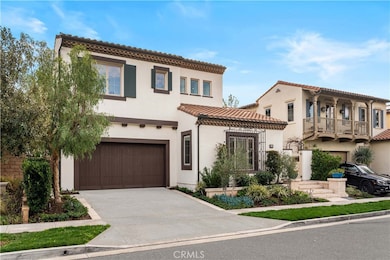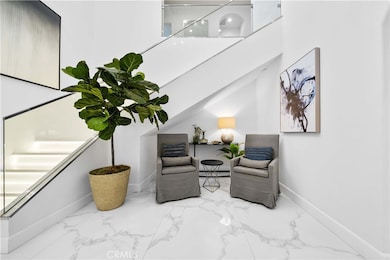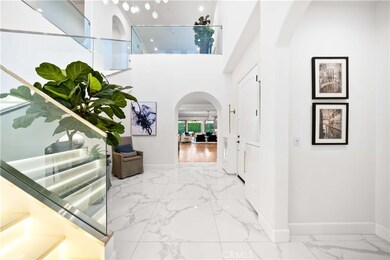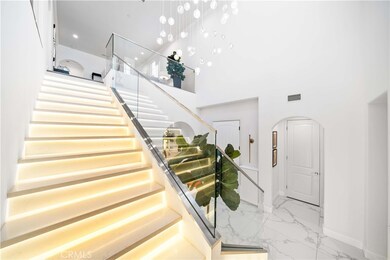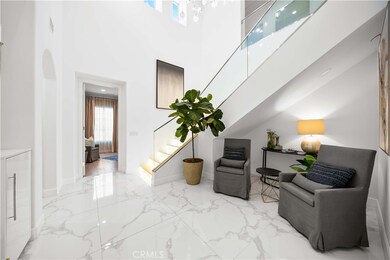26 Lowland Irvine, CA 92602
Orchard Hills NeighborhoodHighlights
- Gated with Attendant
- Private Pool
- All Bedrooms Downstairs
- Orchard Hills School Rated A
- Primary Bedroom Suite
- View of Trees or Woods
About This Home
Luxurious Living Nestled within the exclusive guard-gated community of Saviero at Orchard Hills, this stunning home offers the perfect blend of luxury, comfort, and convenience. Enjoy access to world-class amenities, scenic walking trails, and top-rated schools, all just moments away. This immaculate two-story residence boasts 4,145 sq.ft. of living space on a generously sized 6,587 sq.ft. lot. Built in 2018, the home features 5 bedrooms and 5.5 bathrooms, including two primary en-suites, one on each floor for ultimate flexibility and privacy. With 2 bedrooms downstairs and 3 upstairs, this layout is ideal for multi-generational living or hosting guests. Step inside to find an open floor plan with plenty of natural light, with many windows and high ceilings that create an airy, inviting ambiance. The gourmet kitchen, complete with a spacious island, Quartz countertops, high-end appliances, and a built-in mini wine refrigerator, seamlessly connects to the family room. A prep kitchen provides additional functionality for entertaining or everyday living. Modern touches like glass stair railings, recessed lighting, and crown molding elevate the home’s sophistication. Outside, a serene courtyard and thoughtfully designed backyard offer privacy and the perfect space to relax or entertain. Don’t miss this rare opportunity to lease an exceptional home in one of Irvine’s most sought-after neighborhoods!
Listing Agent
Legacy Capital Investment Group Brokerage Phone: 949.656.5518 License #01924981 Listed on: 07/16/2025
Home Details
Home Type
- Single Family
Est. Annual Taxes
- $33,214
Year Built
- Built in 2018
Lot Details
- 6,587 Sq Ft Lot
- Landscaped
- Sprinkler System
- Density is up to 1 Unit/Acre
Parking
- 2 Car Attached Garage
- Parking Available
- Driveway
Property Views
- Woods
- Mountain
- Neighborhood
Home Design
- Tile Roof
Interior Spaces
- 4,145 Sq Ft Home
- 2-Story Property
- Open Floorplan
- Crown Molding
- High Ceiling
- Ceiling Fan
- Recessed Lighting
- Double Pane Windows
- Shutters
- Custom Window Coverings
- Blinds
- Window Screens
- Entryway
- Family Room Off Kitchen
- Living Room
- Formal Dining Room
Kitchen
- Open to Family Room
- Eat-In Kitchen
- Breakfast Bar
- Walk-In Pantry
- Butlers Pantry
- Double Oven
- Six Burner Stove
- Gas Range
- Microwave
- Dishwasher
- Kitchen Island
- Quartz Countertops
Bedrooms and Bathrooms
- 5 Bedrooms | 2 Main Level Bedrooms
- All Bedrooms Down
- All Upper Level Bedrooms
- Primary Bedroom Suite
- Double Master Bedroom
- Walk-In Closet
- In-Law or Guest Suite
- Bathtub with Shower
- Walk-in Shower
Laundry
- Laundry Room
- Laundry on upper level
- Washer Hookup
Home Security
- Window Bars
- Fire and Smoke Detector
Outdoor Features
- Private Pool
- Exterior Lighting
- Outdoor Grill
- Rain Gutters
Schools
- Orchard Hills Middle School
- Beckman High School
Utilities
- Central Heating and Cooling System
- Water Heater
Listing and Financial Details
- Security Deposit $12,500
- Rent includes association dues
- 12-Month Minimum Lease Term
- Available 7/16/25
- Tax Lot 79
- Tax Tract Number 16703
- Assessor Parcel Number 52711131
Community Details
Overview
- Property has a Home Owners Association
- Orchard Hills Community Association, Phone Number (949) 838-3236
- Keystone HOA
- Saviero Subdivision
Amenities
- Community Barbecue Grill
- Clubhouse
Recreation
- Tennis Courts
- Community Pool
- Community Spa
Pet Policy
- Call for details about the types of pets allowed
- Pet Deposit $500
Security
- Gated with Attendant
Map
Source: California Regional Multiple Listing Service (CRMLS)
MLS Number: OC25159957
APN: 527-111-31

