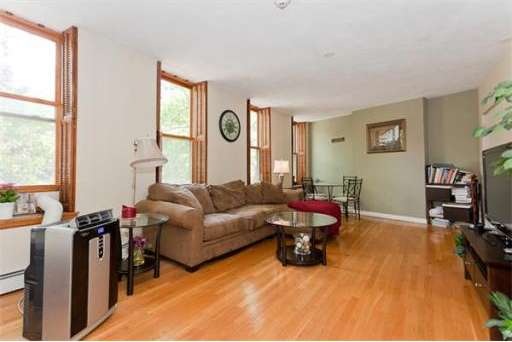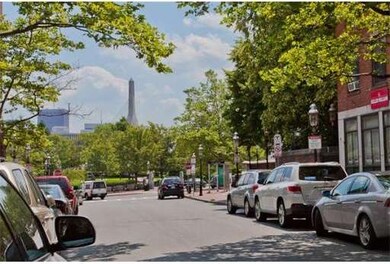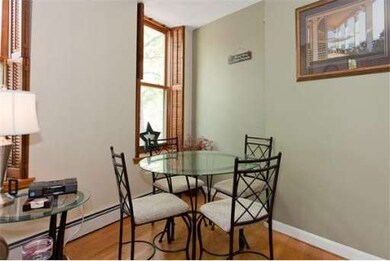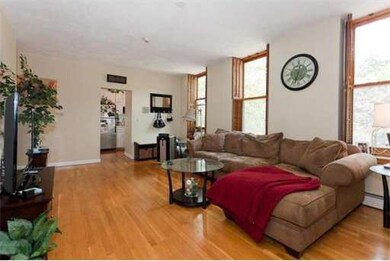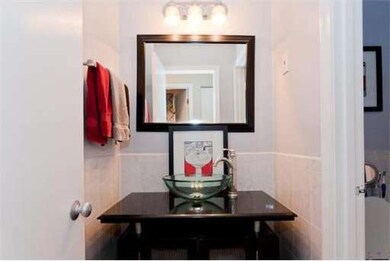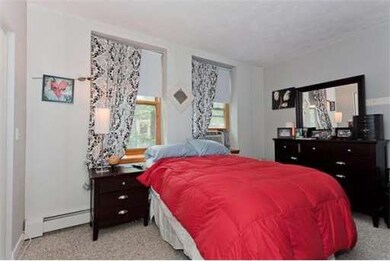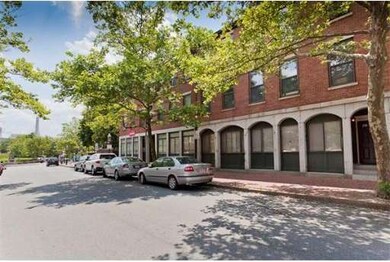
26 Main St Unit 8 Charlestown, MA 02129
Thompson Square-Bunker Hill NeighborhoodHighlights
- Wood Flooring
- Hot Water Heating System
- 2-minute walk to City Square Park
- Window Unit Cooling System
- Washer and Dryer
About This Home
As of March 2017Large 2 bedroom condo that offers an open floor plan, in-unit Washer & Dryer, newer bathroom & tons of natural sunlight from its 10 oversized windows. Located in the heart of City Square of Charlestown with city views of TD Garden & Zakim Bridge, bus stop is 200 ft from doorstep, directly between North Station (Orange/Green line) & Community College (Orange line) T Stop,10 minute walk to downtown, right next to major highways (Rt 1, 93 & Mass Pike). Condo fee incl: Heat, Hot Water & Gas cooking
Property Details
Home Type
- Condominium
Est. Annual Taxes
- $3,723
Year Built
- Built in 1900
Home Design
- Brick Exterior Construction
Interior Spaces
- 790 Sq Ft Home
- 1-Story Property
- Wood Flooring
- Washer and Dryer
Bedrooms and Bathrooms
- 2 Bedrooms
- 1 Full Bathroom
Parking
- 1 Car Parking Space
- On-Street Parking
- Open Parking
Utilities
- Window Unit Cooling System
- Hot Water Heating System
Listing and Financial Details
- Assessor Parcel Number 1280367
Community Details
Overview
- Property has a Home Owners Association
- Association fees include heat, gas, sewer, insurance, maintenance structure
- 13 Units
- Mid-Rise Condominium
Pet Policy
- Breed Restrictions
Ownership History
Purchase Details
Home Financials for this Owner
Home Financials are based on the most recent Mortgage that was taken out on this home.Purchase Details
Home Financials for this Owner
Home Financials are based on the most recent Mortgage that was taken out on this home.Purchase Details
Home Financials for this Owner
Home Financials are based on the most recent Mortgage that was taken out on this home.Purchase Details
Home Financials for this Owner
Home Financials are based on the most recent Mortgage that was taken out on this home.Similar Homes in the area
Home Values in the Area
Average Home Value in this Area
Purchase History
| Date | Type | Sale Price | Title Company |
|---|---|---|---|
| Deed | $365,000 | -- | |
| Deed | $317,500 | -- | |
| Deed | $158,000 | -- | |
| Deed | $117,500 | -- |
Mortgage History
| Date | Status | Loan Amount | Loan Type |
|---|---|---|---|
| Open | $464,000 | Stand Alone Refi Refinance Of Original Loan | |
| Closed | $477,000 | Stand Alone Refi Refinance Of Original Loan | |
| Closed | $505,000 | New Conventional | |
| Closed | $273,750 | Adjustable Rate Mortgage/ARM | |
| Closed | $54,750 | No Value Available | |
| Previous Owner | $254,000 | Purchase Money Mortgage | |
| Previous Owner | $142,200 | Purchase Money Mortgage | |
| Previous Owner | $94,000 | Purchase Money Mortgage |
Property History
| Date | Event | Price | Change | Sq Ft Price |
|---|---|---|---|---|
| 03/31/2017 03/31/17 | Sold | $540,000 | +4.9% | $684 / Sq Ft |
| 02/23/2017 02/23/17 | Pending | -- | -- | -- |
| 02/16/2017 02/16/17 | For Sale | $515,000 | +41.1% | $652 / Sq Ft |
| 10/24/2012 10/24/12 | Sold | $365,000 | -1.3% | $462 / Sq Ft |
| 09/03/2012 09/03/12 | Pending | -- | -- | -- |
| 08/01/2012 08/01/12 | Price Changed | $369,900 | -2.6% | $468 / Sq Ft |
| 07/13/2012 07/13/12 | Price Changed | $379,900 | -2.3% | $481 / Sq Ft |
| 06/23/2012 06/23/12 | For Sale | $389,000 | -- | $492 / Sq Ft |
Tax History Compared to Growth
Tax History
| Year | Tax Paid | Tax Assessment Tax Assessment Total Assessment is a certain percentage of the fair market value that is determined by local assessors to be the total taxable value of land and additions on the property. | Land | Improvement |
|---|---|---|---|---|
| 2025 | $7,192 | $621,100 | $0 | $621,100 |
| 2024 | $6,507 | $597,000 | $0 | $597,000 |
| 2023 | $6,101 | $568,100 | $0 | $568,100 |
| 2022 | $5,942 | $546,100 | $0 | $546,100 |
| 2021 | $5,713 | $535,400 | $0 | $535,400 |
| 2020 | $5,340 | $505,700 | $0 | $505,700 |
| 2019 | $4,979 | $472,400 | $0 | $472,400 |
| 2018 | $4,953 | $472,600 | $0 | $472,600 |
| 2017 | $4,858 | $458,700 | $0 | $458,700 |
| 2016 | $4,805 | $436,800 | $0 | $436,800 |
| 2015 | $4,579 | $378,100 | $0 | $378,100 |
| 2014 | $4,236 | $336,700 | $0 | $336,700 |
Agents Affiliated with this Home
-
Joshua Stiles

Seller's Agent in 2017
Joshua Stiles
Compass
(617) 581-5907
86 Total Sales
-
Jessica Quirk

Buyer's Agent in 2017
Jessica Quirk
Coldwell Banker Realty - Boston
(617) 266-4430
13 in this area
400 Total Sales
-
David Green

Seller's Agent in 2012
David Green
Coldwell Banker Realty - Boston
(617) 875-8331
2 in this area
31 Total Sales
-
Gillian Colman
G
Buyer's Agent in 2012
Gillian Colman
Engel & Volkers Boston
(813) 334-4128
1 in this area
25 Total Sales
Map
Source: MLS Property Information Network (MLS PIN)
MLS Number: 71401033
APN: CHAR-000000-000002-003702-000010
- 47 Harvard St Unit PS 123
- 47 Harvard St Unit A311
- 17 Henley St Unit B
- 52 Harvard St
- 11 Harvard St Unit 2
- 74 Rutherford Ave Unit 3
- 52 Rutherford Ave
- 114 Main St Unit 1
- 92 Warren St Unit W1
- 37 Soley St
- 24 Cordis St Unit 2-2
- 33 Chestnut St Unit 5
- 43 Chestnut St
- 40 Mount Vernon St Unit 2
- 50-52 High St Unit 3
- 38 Mount Vernon St Unit 1
- 90 Washington St Unit A
- 30 Green St
- 5 Three Families
- 25 Monument Square Unit 1
