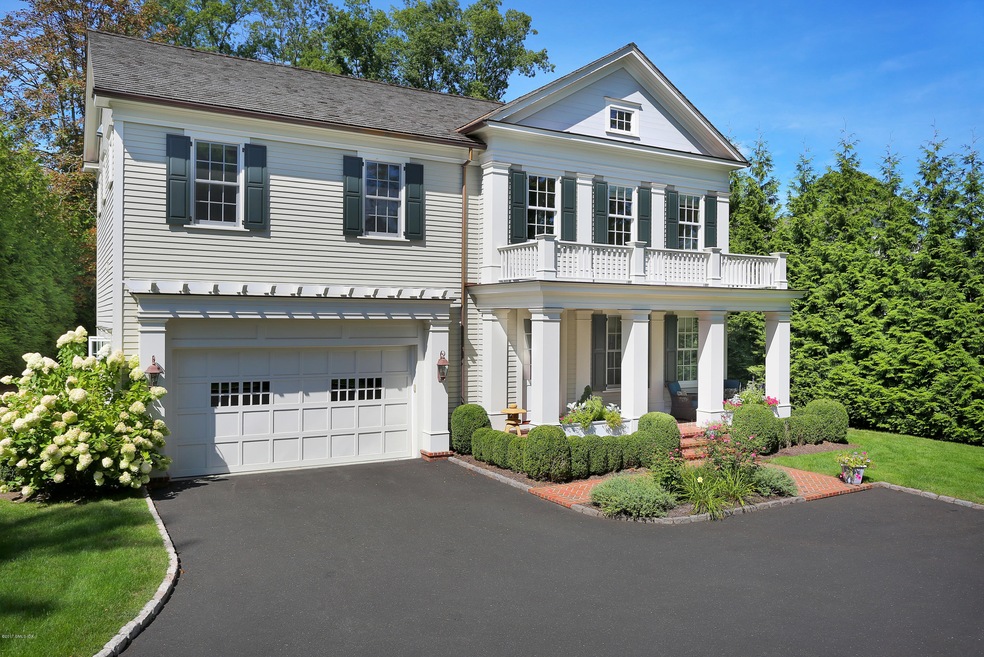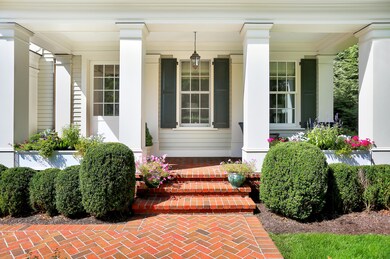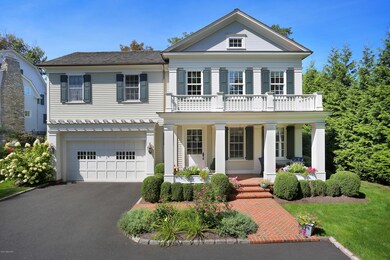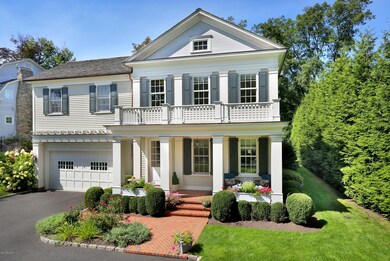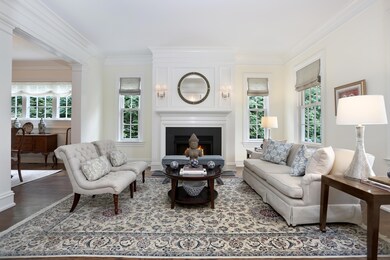
26 Marks Rd Riverside, CT 06878
Riverside NeighborhoodAbout This Home
As of October 2017This stunning 5 bedroom home designed by Kaali-Nagy is situated on a lovely, level property with unusual privacy & sophisticated landscaping in a sought-after, convenient location. It boasts marvelous craftsmanship & finishes throughout, including exquisite paneling & moldings, wide-plank oak floors, & marble bathrooms. The 1st floor, with 10’ ceilings, features a grand entry, generously proportioned rooms, 2 gas fireplaces, & a magnificent gourmet kitchen that opens onto an inviting covered patio. On the 2nd floor, a luxurious master suite - with fireplace, walk-in closets, & a sumptuous spa bathroom - joins 3 additional bedrooms, 2 full bathrooms & a large laundry room. A 5th bedroom, a family room with fireplace, a full bathroom & plenty of storage complete the home on the lower level.
Last Agent to Sell the Property
Russell Pruner
Houlihan Lawrence License #REB.0555354 Listed on: 04/26/2017
Last Buyer's Agent
Amanda Lynch
Coldwell Banker Realty License #RES.0797358
Home Details
Home Type
Single Family
Est. Annual Taxes
$22,166
Year Built
2011
Lot Details
0
Parking
2
Listing Details
- Prop. Type: Residential
- Year Built: 2011
- Property Sub Type: Single Family Residence
- Lot Size Acres: 0.27
- Inclusions: Washer/Dryer, Flat Screen TV, All Kitchen Applncs
- Architectural Style: Colonial
- Garage Yn: Yes
- Special Features: VirtualTour
Interior Features
- Has Basement: Finished, Full
- Full Bathrooms: 4
- Half Bathrooms: 1
- Total Bedrooms: 5
- Fireplaces: 4
- Fireplace: Yes
- Interior Amenities: Sep Shower, Kitchen Island, Central Vacuum, Entrance Foyer
- Basement Type:Finished2: Yes
- Basement Type:Full: Yes
- Other Room LevelFP:_one_st50: 1
- Other Room Comments:Mudroom: Yes
Exterior Features
- Roof: Wood
- Lot Features: Level
- Pool Private: No
- Exclusions: Call LB
- Construction Type: Clapboard
Garage/Parking
- Attached Garage: No
- Garage Spaces: 2.0
- Parking Features: Garage Door Opener
- General Property Info:Garage Desc: Attached
- Features:Auto Garage Door: Yes
Utilities
- Water Source: Public
- Cooling: Central A/C
- Laundry Features: Laundry Room
- Cooling Y N: Yes
- Heating: Forced Air, Natural Gas
- Heating Yn: Yes
- Sewer: Public Sewer
- Utilities: Cable Connected
Schools
- Elementary School: Riverside
- Middle Or Junior School: Eastern
Lot Info
- Zoning: R-12
- Lot Size Sq Ft: 11761.2
- Parcel #: 05-2418/S
- ResoLotSizeUnits: Acres
Tax Info
- Tax Annual Amount: 22061.2
Similar Homes in the area
Home Values in the Area
Average Home Value in this Area
Property History
| Date | Event | Price | Change | Sq Ft Price |
|---|---|---|---|---|
| 10/26/2017 10/26/17 | Sold | $2,950,000 | -11.9% | $657 / Sq Ft |
| 09/08/2017 09/08/17 | Pending | -- | -- | -- |
| 04/26/2017 04/26/17 | For Sale | $3,349,000 | +11.6% | $746 / Sq Ft |
| 04/29/2013 04/29/13 | Sold | $3,000,000 | -21.9% | $668 / Sq Ft |
| 03/12/2013 03/12/13 | Pending | -- | -- | -- |
| 05/22/2012 05/22/12 | For Sale | $3,840,000 | -- | $855 / Sq Ft |
Tax History Compared to Growth
Tax History
| Year | Tax Paid | Tax Assessment Tax Assessment Total Assessment is a certain percentage of the fair market value that is determined by local assessors to be the total taxable value of land and additions on the property. | Land | Improvement |
|---|---|---|---|---|
| 2021 | $22,166 | $1,841,000 | $802,550 | $1,038,450 |
Agents Affiliated with this Home
-
R
Seller's Agent in 2017
Russell Pruner
Houlihan Lawrence
-
A
Buyer's Agent in 2017
Amanda Lynch
Coldwell Banker Realty
-
D
Seller's Agent in 2013
Dancy Cassell
David Ogilvy and Associates
Map
Source: Greenwich Association of REALTORS®
MLS Number: 99638
APN: GREE M:05 B:2418/S
