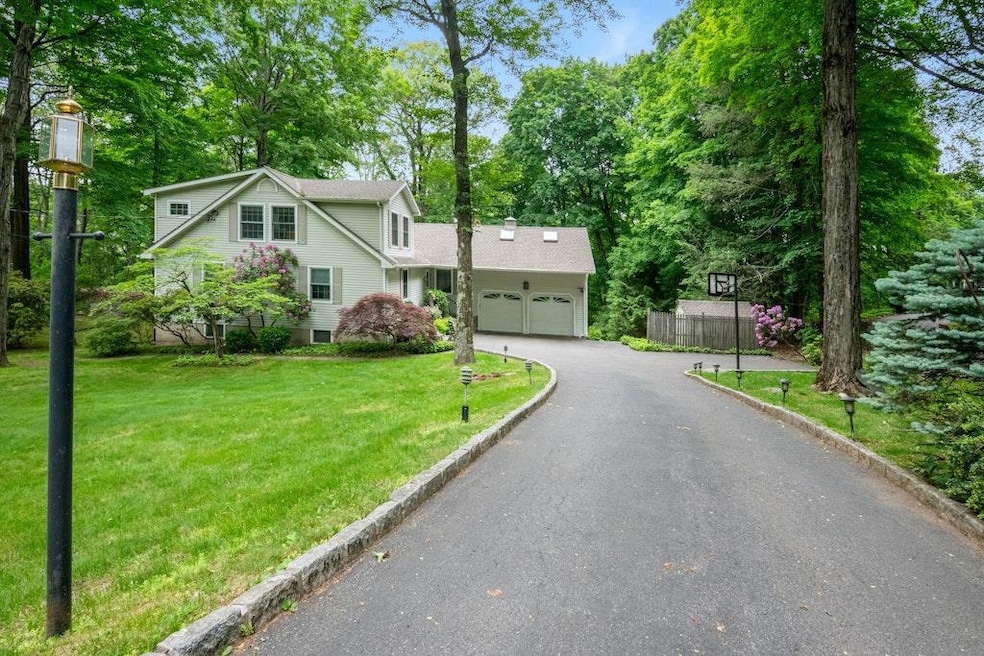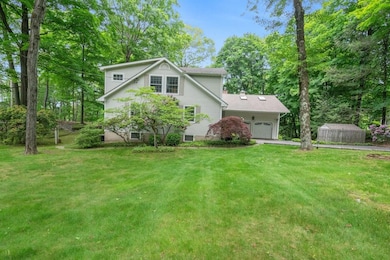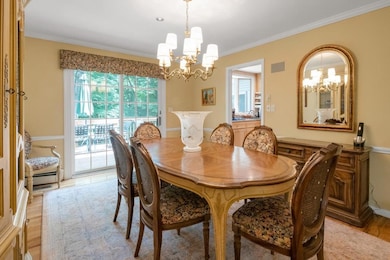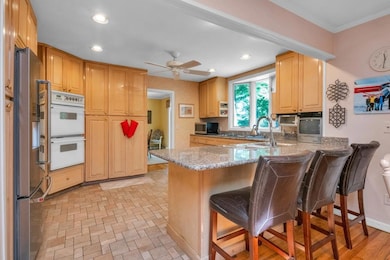
26 Mayberry Rd Chappaqua, NY 10514
Estimated payment $8,463/month
Highlights
- Deck
- 3-Story Property
- Wood Flooring
- Horace Greeley High School Rated A+
- Partially Wooded Lot
- Main Floor Primary Bedroom
About This Home
Welcome to 26 Mayberry Road, a charming and spacious 5-bedroom expanded ranch-style home on a quiet cul-de-sac street in the Chappaqua school district. Set on a private, landscaped acre, this home offers scenic views from the elevated deck and large stone patio just off the walkout lower level. The main floor features a versatile and inviting layout with formal living and dining rooms, a kitchen open to the breakfast area, and a family room featuring a wood-burning fireplace with heat insert, skylight, and stairs up to a bonus/playroom over the garage. The family room has direct access to a fully enclosed 3-season sunroom and upper deck with stairs down to the stone patio below. The first floor also includes the primary bedroom with an en-suite bathroom, a home office, and an additional full bathroom. Upstairs, there are four generously sized bedrooms and a full bathroom. The walkout lower level has a sliding glass door to the patio and includes an additional 900 square feet of finished storage, a dedicated laundry room, and plenty of utility/storage areas.
Listing Agent
William Raveis-New York, LLC Brokerage Phone: 914-238-0505 License #30HO0838268 Listed on: 05/29/2025

Home Details
Home Type
- Single Family
Est. Annual Taxes
- $21,106
Year Built
- Built in 1964
Lot Details
- 1.1 Acre Lot
- Cul-De-Sac
- Landscaped
- Partially Wooded Lot
- Back and Front Yard
Parking
- 2 Car Garage
Home Design
- 3-Story Property
- Frame Construction
- Vinyl Siding
Interior Spaces
- 3,200 Sq Ft Home
- Indoor Speakers
- Ceiling Fan
- Recessed Lighting
- Wood Burning Fireplace
- Formal Dining Room
- Wood Flooring
Kitchen
- Eat-In Kitchen
- Oven
- Dishwasher
Bedrooms and Bathrooms
- 5 Bedrooms
- Primary Bedroom on Main
- En-Suite Primary Bedroom
- Walk-In Closet
- 3 Full Bathrooms
Laundry
- Dryer
- Washer
Basement
- Walk-Out Basement
- Basement Fills Entire Space Under The House
Outdoor Features
- Deck
- Screened Patio
- Shed
- Porch
Schools
- Westorchard Elementary School
- Seven Bridges Middle School
- Horace Greeley High School
Utilities
- Central Air
- Baseboard Heating
- Hot Water Heating System
- Heating System Uses Oil
- Oil Water Heater
- Septic Tank
Listing and Financial Details
- Assessor Parcel Number 81.15-1-37
Map
Home Values in the Area
Average Home Value in this Area
Tax History
| Year | Tax Paid | Tax Assessment Tax Assessment Total Assessment is a certain percentage of the fair market value that is determined by local assessors to be the total taxable value of land and additions on the property. | Land | Improvement |
|---|---|---|---|---|
| 2024 | $21,107 | $123,800 | $60,000 | $63,800 |
| 2023 | $20,630 | $123,800 | $60,000 | $63,800 |
| 2022 | $20,026 | $123,800 | $60,000 | $63,800 |
| 2021 | $19,779 | $123,800 | $60,000 | $63,800 |
| 2020 | $19,469 | $123,800 | $60,000 | $63,800 |
| 2019 | $73,236 | $123,800 | $60,000 | $63,800 |
| 2018 | $22,152 | $123,800 | $60,000 | $63,800 |
| 2017 | $5,170 | $123,800 | $60,000 | $63,800 |
| 2016 | $18,651 | $123,800 | $60,000 | $63,800 |
| 2015 | -- | $123,800 | $60,000 | $63,800 |
| 2014 | -- | $123,800 | $60,000 | $63,800 |
| 2013 | -- | $123,800 | $60,000 | $63,800 |
Property History
| Date | Event | Price | Change | Sq Ft Price |
|---|---|---|---|---|
| 08/22/2025 08/22/25 | Pending | -- | -- | -- |
| 08/15/2025 08/15/25 | Off Market | $1,240,000 | -- | -- |
| 07/29/2025 07/29/25 | Price Changed | $1,240,000 | -2.0% | $388 / Sq Ft |
| 05/29/2025 05/29/25 | For Sale | $1,265,000 | -- | $395 / Sq Ft |
Purchase History
| Date | Type | Sale Price | Title Company |
|---|---|---|---|
| Bargain Sale Deed | $130,000 | None Available |
Mortgage History
| Date | Status | Loan Amount | Loan Type |
|---|---|---|---|
| Previous Owner | $50,000 | Credit Line Revolving | |
| Previous Owner | $6,801 | New Conventional | |
| Previous Owner | $250,000 | Credit Line Revolving | |
| Previous Owner | $80,000 | VA | |
| Previous Owner | $300,000 | Credit Line Revolving |
Similar Homes in Chappaqua, NY
Source: OneKey® MLS
MLS Number: 868152
APN: 3600-081-015-00001-000-0037
- 73 Random Farms Dr
- 35 Kerry Ln
- 43 Random Farms Cir
- 210 Seven Bridges Rd
- 115 Old Roaring Brook Rd
- 550 Saw Mill River Rd
- 569 Millwood Rd
- 448 Saw Mill River Rd
- 495 Quaker Rd
- 400 Saw Mill River Rd
- 20 Pamela Place
- 403 Saw Mill River Rd
- 81 Hidden Hollow Ln
- 90 Shingle House Rd
- 14 Carriage Ln Unit 87
- 136 Roaring Brook Rd
- 2 Carriage Ln Unit 81
- 11 Wallace Way Unit 18
- 4 Southview Rd
- 13 Wallace Way Unit 19 Briarcliff Tradit






