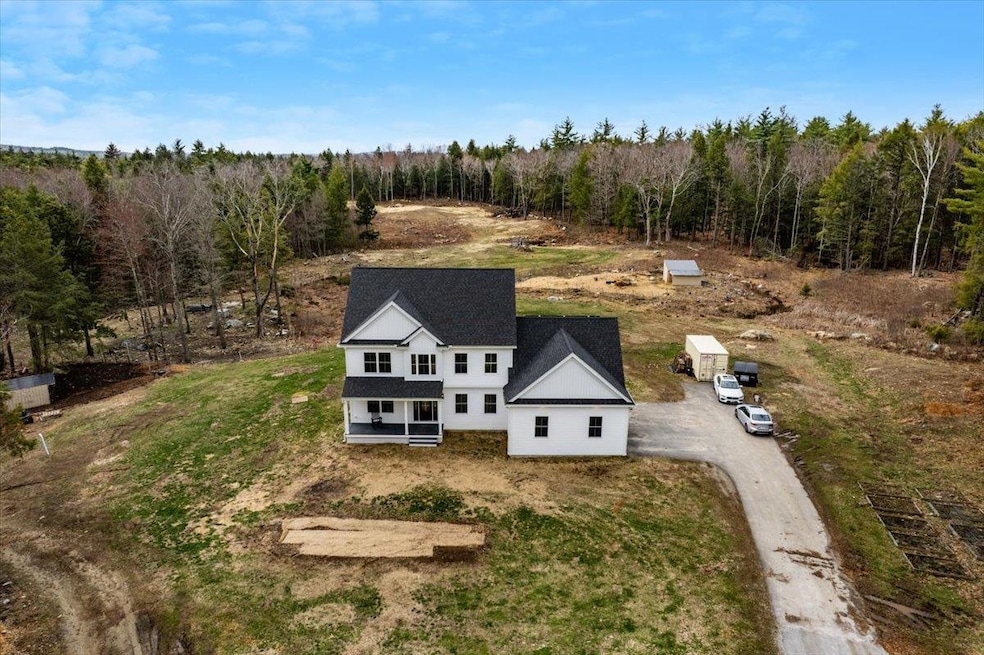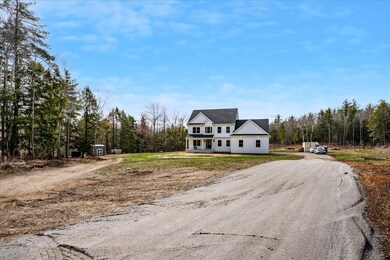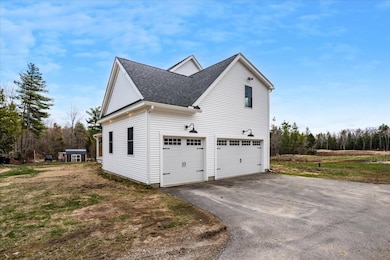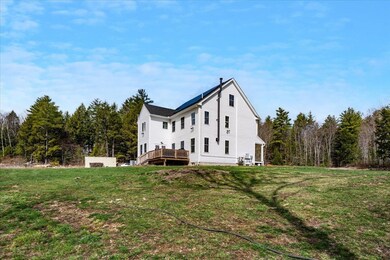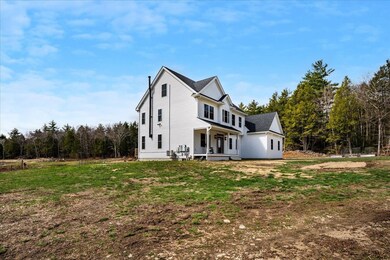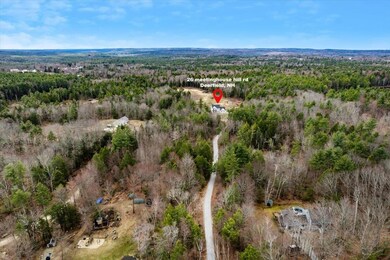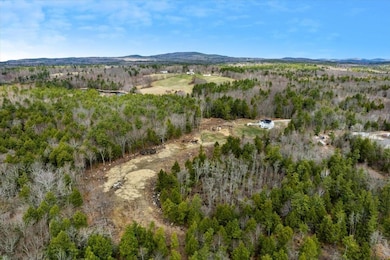
26 Meeting House Hill Rd Deerfield, NH 03037
Highlights
- Solar Power System
- Colonial Architecture
- Wood Flooring
- 28.43 Acre Lot
- Deck
- Mud Room
About This Home
As of June 2025Some homes catch your eye—this one steals your heart.Welcome to your Luxurious Homestead Estate on 28+ private acres in Deerfield, NH. This property is a rare blend of refined living and self-sufficiency, featuring Solar panels with two Tesla battery backups, generator readiness, and room to live off the land in style.If it's adventure you're craving, ride ATVs through the woods or target practice on your private 40-yard range. Prefer to farm the land? Tend to your chickens, goats, pigs and cows, grow your own vegetables, pick the fresh fruit from the trees or forage for mushrooms and berries. This estate makes the homestead lifestyle effortless and elegant.Prefer to live in luxury? Drive right into your 3 car attached garage and drop your bags and coats in the mudroom before heading into the open-concept main level, finished with Quartzite countertops, high-end KitchenAid appliances, custom cabinetry, solid core doors, designer lighting, and hardwood flooring. Prefer a good book? Head up to the spa-like primary suite w/ a glass of vino and soak in the Quartzite Jacuzzi tub. Need a second suite? This home has a private 2nd bedroom suite w/bath! 2nd floor has 2 additional bedrooms, a home office, and separate laundry room. A finished room on the 3rd floor offers space for a gym, theater, or executive office.If you weren’t thinking of moving, this home will change your mind.Schedule your private tour today and experience a new level of living tomorrow.
Last Agent to Sell the Property
BHHS Verani Bedford Brokerage Phone: 603-268-1868 License #069177 Listed on: 04/17/2025

Home Details
Home Type
- Single Family
Est. Annual Taxes
- $13,937
Year Built
- Built in 2019
Lot Details
- 28.43 Acre Lot
- Property fronts a private road
- Property is zoned AR AGR
Parking
- 3 Car Garage
- Gravel Driveway
- Assigned Parking
Home Design
- Colonial Architecture
- Concrete Foundation
- Wood Frame Construction
- Shingle Roof
Interior Spaces
- Property has 3 Levels
- Ceiling Fan
- Mud Room
- Entrance Foyer
- Family Room Off Kitchen
- Living Room
- Combination Kitchen and Dining Room
- Den
- Basement
- Walk-Up Access
- Walk-In Attic
- Fire and Smoke Detector
- Laundry on upper level
Kitchen
- Walk-In Pantry
- Double Oven
- Gas Range
- Range Hood
- Microwave
- ENERGY STAR Qualified Refrigerator
- ENERGY STAR Qualified Dishwasher
- Kitchen Island
Flooring
- Wood
- Tile
- Vinyl Plank
Bedrooms and Bathrooms
- 4 Bedrooms
- En-Suite Primary Bedroom
- En-Suite Bathroom
- Walk-In Closet
- In-Law or Guest Suite
- Soaking Tub
Eco-Friendly Details
- Green Energy Fireplace or Wood Stove
- Solar Power System
Outdoor Features
- Deck
- Shed
Schools
- Deerfield Community Sch Elementary School
- Deerfield Community Middle School
- Coe Brown-Northwood Acad High School
Utilities
- Central Air
- Programmable Thermostat
- Generator Hookup
- Propane
- Private Water Source
- Internet Available
Additional Features
- Hard or Low Nap Flooring
- Agricultural
Listing and Financial Details
- Tax Lot 0010
- Assessor Parcel Number 0209
Ownership History
Purchase Details
Purchase Details
Purchase Details
Similar Homes in the area
Home Values in the Area
Average Home Value in this Area
Purchase History
| Date | Type | Sale Price | Title Company |
|---|---|---|---|
| Warranty Deed | $88,000 | -- | |
| Quit Claim Deed | -- | -- | |
| Quit Claim Deed | -- | -- | |
| Deed | $53,000 | -- |
Mortgage History
| Date | Status | Loan Amount | Loan Type |
|---|---|---|---|
| Open | $97,000 | Credit Line Revolving | |
| Open | $510,400 | No Value Available |
Property History
| Date | Event | Price | Change | Sq Ft Price |
|---|---|---|---|---|
| 06/16/2025 06/16/25 | Sold | $1,260,000 | +5.0% | $337 / Sq Ft |
| 04/23/2025 04/23/25 | Pending | -- | -- | -- |
| 04/17/2025 04/17/25 | For Sale | $1,200,000 | -- | $321 / Sq Ft |
Tax History Compared to Growth
Tax History
| Year | Tax Paid | Tax Assessment Tax Assessment Total Assessment is a certain percentage of the fair market value that is determined by local assessors to be the total taxable value of land and additions on the property. | Land | Improvement |
|---|---|---|---|---|
| 2024 | $13,937 | $566,316 | $119,616 | $446,700 |
| 2023 | $12,838 | $566,557 | $119,857 | $446,700 |
| 2022 | $10,379 | $566,539 | $119,839 | $446,700 |
| 2021 | $10,652 | $566,608 | $119,908 | $446,700 |
| 2020 | $9,202 | $547,373 | $119,873 | $427,500 |
| 2019 | $6,439 | $278,603 | $87,003 | $191,600 |
| 2018 | $1,712 | $74,203 | $74,203 | $0 |
| 2017 | $4,951 | $74,370 | $74,370 | $0 |
| 2016 | $1,651 | $74,370 | $74,370 | $0 |
| 2015 | $1,618 | $73,494 | $73,494 | $0 |
| 2014 | $1,664 | $72,311 | $72,311 | $0 |
| 2013 | $1,645 | $72,627 | $72,627 | $0 |
Agents Affiliated with this Home
-
Angela Sullivan

Seller's Agent in 2025
Angela Sullivan
BHHS Verani Bedford
(603) 268-1868
18 in this area
79 Total Sales
-
Lani Clark

Buyer's Agent in 2025
Lani Clark
Portside Real Estate Group
(860) 387-9749
1 in this area
26 Total Sales
Map
Source: PrimeMLS
MLS Number: 5036770
APN: DRFD-000209-000010
- 11 Nottingham Rd
- 27 Parade Rd
- 93 North Rd
- 17A Penn Ave
- 28 Haynes Rd
- Map 410 lot 103 Old Center Rd
- 119 North Rd
- 51 Old Center Rd
- 71 Mountain Rd
- Map 415 Lot 11 Raymond Rd
- 53 Hartford Brook Rd
- 140 Mountain View Rd
- 40 Brown Rd
- 172 South Rd
- 0 Deerfield Rd Unit 5036704
- 278 North Rd
- 54 Rita's Cir
- 267 Mount Delight Rd
- 10 Summer St
- 13 Cheryl Ln
