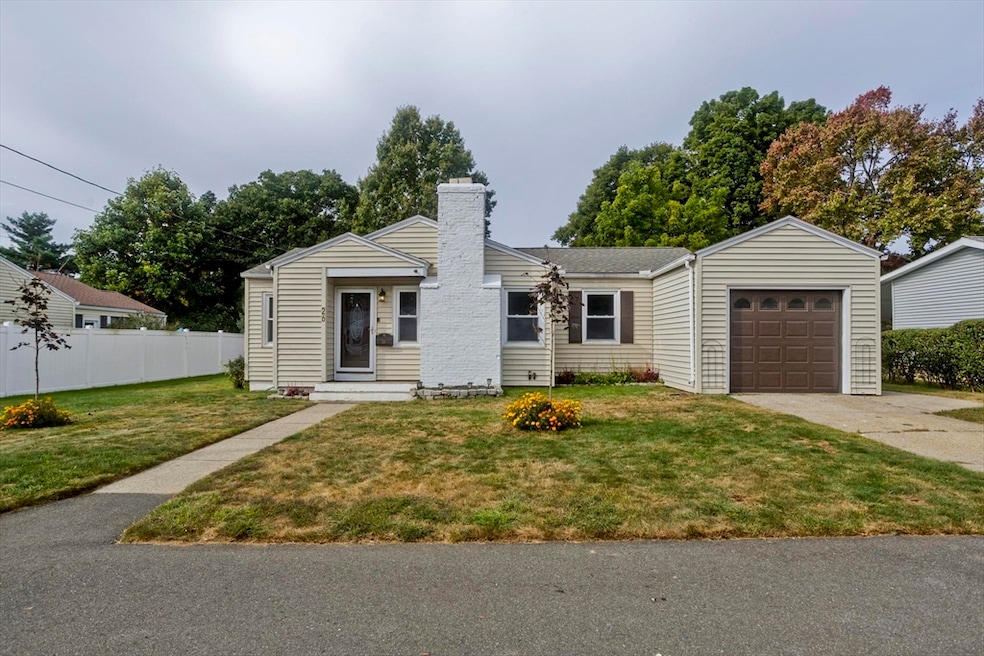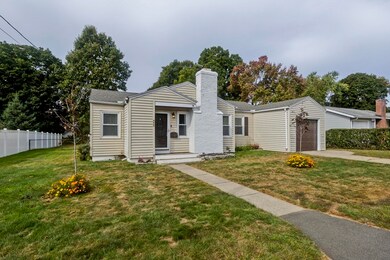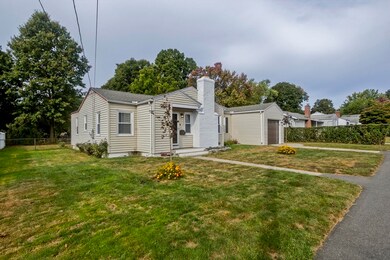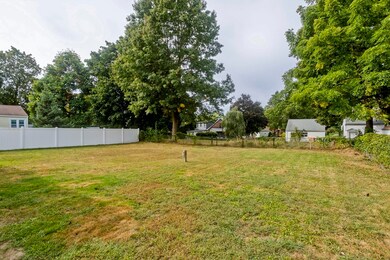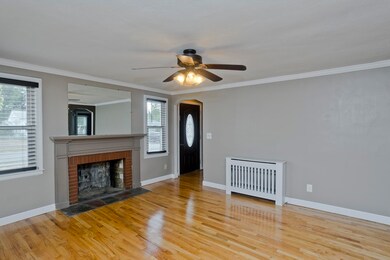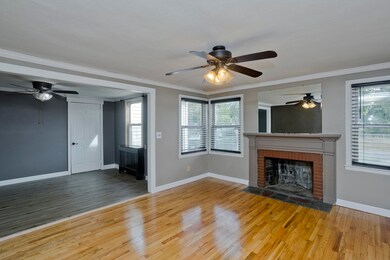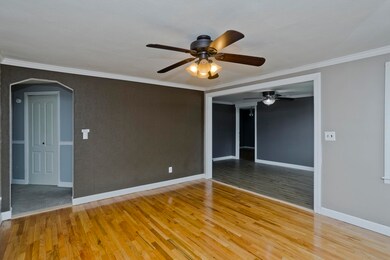
26 Midway St South Hadley, MA 01075
Highlights
- Golf Course Community
- Property is near public transit
- Wood Flooring
- Open Floorplan
- Ranch Style House
- No HOA
About This Home
As of February 2025Whether you are starting up or downsizing, this beautiful ranch in desirable South Hadley is ready for its next owners! Enter into a spacious living room with freshly refinished hardwood floors, fireplace, and ample natural light. This room flows into a formal dining room with new luxury vinyl flooring, and has access to the one car attached garage. Centrally located is the updated kitchen and a bonus family room on the back of the house. 3 generously sized bedrooms and an updated full bath with tub/shower unit and new vinyl floors complete the first level. A full open basement is ready to be finished for additional living space, and offers a newer Buderus boiler, updated electric panel, and laundry hookups. Features like replacement windows, newer roof, vinyl siding, fenced in yard, and a one gar garage. Don't miss your opportunity to see this South Hadley ranch, book your showing today!
Home Details
Home Type
- Single Family
Est. Annual Taxes
- $4,439
Year Built
- Built in 1953
Lot Details
- 9,375 Sq Ft Lot
- Fenced Yard
- Fenced
- Level Lot
- Cleared Lot
- Property is zoned RA2
Parking
- 1 Car Attached Garage
- Driveway
- Open Parking
- Off-Street Parking
Home Design
- Ranch Style House
- Frame Construction
- Shingle Roof
- Concrete Perimeter Foundation
Interior Spaces
- 1,380 Sq Ft Home
- Open Floorplan
- Crown Molding
- Ceiling Fan
- Light Fixtures
- Living Room with Fireplace
- Range<<rangeHoodToken>>
Flooring
- Wood
- Wall to Wall Carpet
- Vinyl
Bedrooms and Bathrooms
- 3 Bedrooms
- 1 Full Bathroom
Laundry
- Dryer
- Washer
Unfinished Basement
- Basement Fills Entire Space Under The House
- Interior and Exterior Basement Entry
- Block Basement Construction
- Laundry in Basement
Outdoor Features
- Patio
- Rain Gutters
Location
- Property is near public transit
- Property is near schools
Utilities
- Window Unit Cooling System
- Heating System Uses Oil
- Baseboard Heating
- 100 Amp Service
- Water Heater
Listing and Financial Details
- Assessor Parcel Number M:0028 B:0103A L:0000,3061557
Community Details
Recreation
- Golf Course Community
- Park
- Jogging Path
Additional Features
- No Home Owners Association
- Shops
Ownership History
Purchase Details
Home Financials for this Owner
Home Financials are based on the most recent Mortgage that was taken out on this home.Purchase Details
Home Financials for this Owner
Home Financials are based on the most recent Mortgage that was taken out on this home.Purchase Details
Home Financials for this Owner
Home Financials are based on the most recent Mortgage that was taken out on this home.Purchase Details
Similar Homes in South Hadley, MA
Home Values in the Area
Average Home Value in this Area
Purchase History
| Date | Type | Sale Price | Title Company |
|---|---|---|---|
| Warranty Deed | $320,000 | None Available | |
| Warranty Deed | $320,000 | None Available | |
| Warranty Deed | $40,000 | None Available | |
| Warranty Deed | $40,000 | None Available | |
| Warranty Deed | $26,000 | None Available | |
| Warranty Deed | $26,000 | None Available | |
| Deed | -- | -- | |
| Deed | -- | -- |
Mortgage History
| Date | Status | Loan Amount | Loan Type |
|---|---|---|---|
| Open | $310,400 | Purchase Money Mortgage | |
| Closed | $310,400 | Purchase Money Mortgage | |
| Previous Owner | $25,000 | Second Mortgage Made To Cover Down Payment | |
| Previous Owner | $145,000 | New Conventional |
Property History
| Date | Event | Price | Change | Sq Ft Price |
|---|---|---|---|---|
| 02/28/2025 02/28/25 | Sold | $320,000 | -1.5% | $232 / Sq Ft |
| 01/23/2025 01/23/25 | Pending | -- | -- | -- |
| 12/01/2024 12/01/24 | For Sale | $324,900 | 0.0% | $235 / Sq Ft |
| 11/18/2024 11/18/24 | Pending | -- | -- | -- |
| 11/06/2024 11/06/24 | Price Changed | $324,900 | -4.4% | $235 / Sq Ft |
| 10/18/2024 10/18/24 | Price Changed | $339,900 | -2.9% | $246 / Sq Ft |
| 09/25/2024 09/25/24 | For Sale | $349,900 | -- | $254 / Sq Ft |
Tax History Compared to Growth
Tax History
| Year | Tax Paid | Tax Assessment Tax Assessment Total Assessment is a certain percentage of the fair market value that is determined by local assessors to be the total taxable value of land and additions on the property. | Land | Improvement |
|---|---|---|---|---|
| 2025 | $4,443 | $278,900 | $97,200 | $181,700 |
| 2024 | $4,439 | $266,600 | $90,800 | $175,800 |
| 2023 | $4,087 | $232,900 | $82,600 | $150,300 |
| 2022 | $3,916 | $211,900 | $82,600 | $129,300 |
| 2021 | $3,859 | $198,300 | $77,200 | $121,100 |
| 2020 | $3,791 | $190,100 | $77,200 | $112,900 |
| 2019 | $3,595 | $178,400 | $73,500 | $104,900 |
| 2018 | $3,458 | $173,500 | $71,300 | $102,200 |
| 2017 | $3,344 | $166,200 | $71,300 | $94,900 |
| 2016 | $3,369 | $169,700 | $71,300 | $98,400 |
| 2015 | $3,194 | $164,800 | $69,200 | $95,600 |
Agents Affiliated with this Home
-
Ryan McDowell

Seller's Agent in 2025
Ryan McDowell
Naples Realty Group
(413) 218-0848
5 in this area
100 Total Sales
-
Nunley Group

Buyer's Agent in 2025
Nunley Group
Executive Real Estate, Inc.
(413) 596-2212
2 in this area
128 Total Sales
Map
Source: MLS Property Information Network (MLS PIN)
MLS Number: 73294424
APN: SHAD-000028-000103A
- 2 Bunker Hill
- 150 Lyman St
- 513 Newton St
- 11 Hildreth Ave
- 88 Alvord St
- 0 Mckinley Ave Unit 73325028
- 33 Pershing Ave
- 318 Newton St
- 47 Pynchon Rd
- 59 Searle Rd
- 4 Pheasant Run
- 19 Alvord Place
- 93 Pittroff Ave
- 124 College St Unit 20
- 14 Carlton St
- 40 Wildwood Ln
- 99 Granby Rd
- 7 Burnett Ave
- 27 Chestnut Hill Rd
- 96 College St
