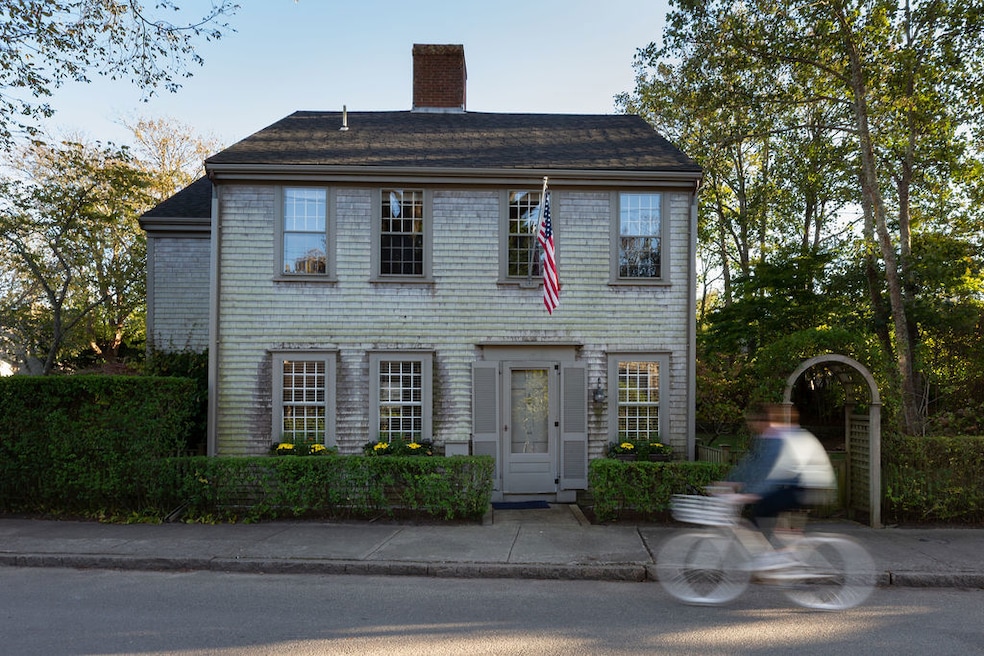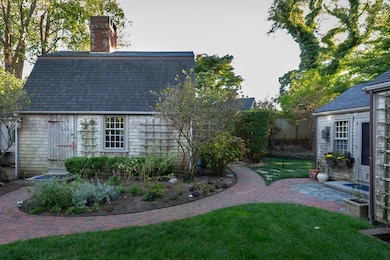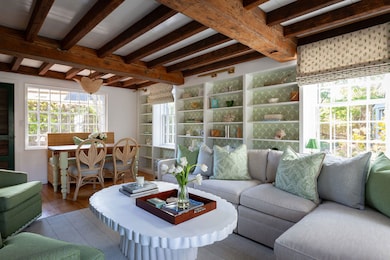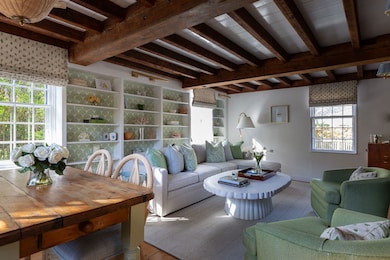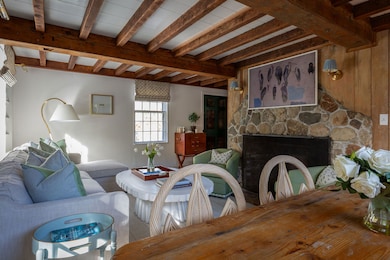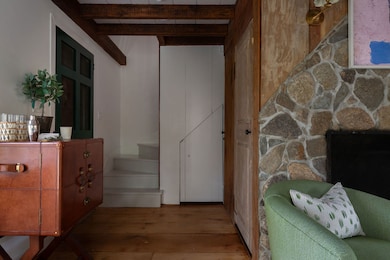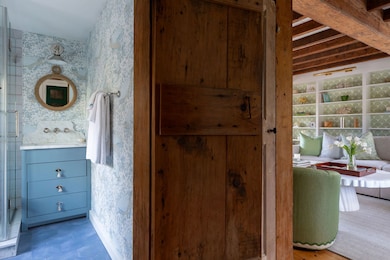26 Milk St Nantucket, MA 02554
Estimated payment $37,453/month
Highlights
- Furnished
- Patio
- Garden
About This Home
A rare opportunity to own two lots in Town: a 4 BR Main House and 3 BR Garden Cottage, each on their own separate conforming lot with ample remaining ground cover. Together, the two properties create a private, historic compound with room for growth in a premier in-town location. There is endless possibility and versatility given the remaining ground cover on both lots. A true piece of Nantucket history, the Isaiah Folger House (c. 1770) exudes the grace and craftsmanship of 18th-century Nantucket, with original millwork drawings preserved in the home’s archives — a testament to its provenance. The existing floor plan lends itself beautifully being reconfigured to provide additional bedrooms and bathrooms, offering flexibility for modern living. With its spacious layout, dedicated off street parking, and full basement, the home can be comfortably enjoyed as is or reimagined with new decor. The Garden Cottage was designed and built by Kenneth Duprey, author of the definitive book on Nantucket’s historic homes. It has been newly renovated in summer 2025 and is being sold fully furnished, turnkey with interiors by Melanie Gowen Design. It would be an ideal income producing rental, guest house, or afford larger expansion or customization to a new owner’s vision. The portion of 26 Milk that is now Lot 1 transferred in March 2025 for $3,500,000; the portion of 26 Milk that is now Lot 2 transferred in July 2025 for $2,485,000. Tax assessor’s database has not yet been updated to reflect the recent subdivision and current ownership. This historic in-town compound may qualify for state and federal historic rehabilitation tax credits (up to 40%+ of certified restoration costs). A rare opportunity for buyers seeking to blend preservation and investment potential. See agent for Nantucket Preservation Trust guidance and MA Historic Rehabilitation resources: www.preservationmass.org/historic-tax-credits
Home Details
Home Type
- Single Family
Est. Annual Taxes
- $16,190
Year Built
- Built in 1770
Lot Details
- 10,734 Sq Ft Lot
- Garden
- Property is zoned ROH
Home Design
- Block Foundation
Interior Spaces
- 4,170 Sq Ft Home
- Furnished
- Basement
Bedrooms and Bathrooms
- 7 Bedrooms
Additional Features
- Patio
- Cable TV Available
Listing and Financial Details
- Tax Lot 1, 2
- Assessor Parcel Number 37
Map
Home Values in the Area
Average Home Value in this Area
Tax History
| Year | Tax Paid | Tax Assessment Tax Assessment Total Assessment is a certain percentage of the fair market value that is determined by local assessors to be the total taxable value of land and additions on the property. | Land | Improvement |
|---|---|---|---|---|
| 2025 | $15,728 | $4,795,200 | $1,557,100 | $3,238,100 |
| 2024 | $14,741 | $4,709,500 | $1,557,100 | $3,152,400 |
| 2023 | $11,226 | $3,497,200 | $1,054,400 | $2,442,800 |
| 2022 | $10,335 | $2,763,300 | $718,300 | $2,045,000 |
| 2021 | $11,070 | $3,049,600 | $783,600 | $2,266,000 |
| 2020 | $9,552 | $2,768,800 | $783,600 | $1,985,200 |
| 2019 | $9,277 | $2,761,000 | $775,800 | $1,985,200 |
| 2018 | $5,679 | $2,132,400 | $872,800 | $1,259,600 |
| 2017 | $7,449 | $2,197,200 | $995,600 | $1,201,600 |
| 2016 | $7,475 | $2,224,800 | $1,034,400 | $1,190,400 |
| 2015 | $8,046 | $2,228,800 | $893,600 | $1,335,200 |
| 2014 | $9,745 | $2,591,800 | $1,256,600 | $1,335,200 |
Property History
| Date | Event | Price | List to Sale | Price per Sq Ft | Prior Sale |
|---|---|---|---|---|---|
| 11/06/2025 11/06/25 | For Sale | $3,250,000 | -52.6% | $3,037 / Sq Ft | |
| 10/27/2025 10/27/25 | For Sale | $6,850,000 | +175.7% | $1,643 / Sq Ft | |
| 07/23/2025 07/23/25 | Sold | $2,485,000 | +109.3% | $2,163 / Sq Ft | View Prior Sale |
| 03/19/2025 03/19/25 | Sold | $1,187,500 | -74.7% | $1,034 / Sq Ft | View Prior Sale |
| 03/19/2025 03/19/25 | Sold | $4,687,500 | -6.2% | $1,294 / Sq Ft | View Prior Sale |
| 11/08/2024 11/08/24 | Pending | -- | -- | -- | |
| 09/21/2024 09/21/24 | Price Changed | $4,995,000 | -7.4% | $1,379 / Sq Ft | |
| 08/20/2024 08/20/24 | Price Changed | $5,395,000 | -7.8% | $1,490 / Sq Ft | |
| 07/25/2024 07/25/24 | For Sale | $5,850,000 | +62.5% | $1,615 / Sq Ft | |
| 10/03/2019 10/03/19 | Sold | $3,600,000 | -9.9% | $819 / Sq Ft | View Prior Sale |
| 09/03/2019 09/03/19 | Pending | -- | -- | -- | |
| 06/17/2019 06/17/19 | For Sale | $3,995,000 | -- | $909 / Sq Ft |
Purchase History
| Date | Type | Sale Price | Title Company |
|---|---|---|---|
| Deed | $2,485,000 | -- | |
| Deed | $2,485,000 | -- | |
| Deed | $3,500,000 | None Available | |
| Deed | $3,500,000 | None Available | |
| Deed | $1,187,500 | None Available | |
| Deed | $1,187,500 | None Available | |
| Quit Claim Deed | $3,600,000 | -- | |
| Deed | $3,600,000 | -- | |
| Quit Claim Deed | $3,600,000 | -- | |
| Deed | $755,000 | -- | |
| Deed | $755,000 | -- |
Mortgage History
| Date | Status | Loan Amount | Loan Type |
|---|---|---|---|
| Open | $1,863,750 | New Conventional | |
| Closed | $1,863,750 | New Conventional | |
| Previous Owner | $245,000 | Purchase Money Mortgage | |
| Previous Owner | $1,250,000 | New Conventional | |
| Previous Owner | $2,520,000 | Purchase Money Mortgage | |
| Previous Owner | $400,000 | No Value Available | |
| Previous Owner | $310,000 | Purchase Money Mortgage |
Source: LINK
MLS Number: 92701
APN: NANT-004-233-000-000-0000-37-000-000
