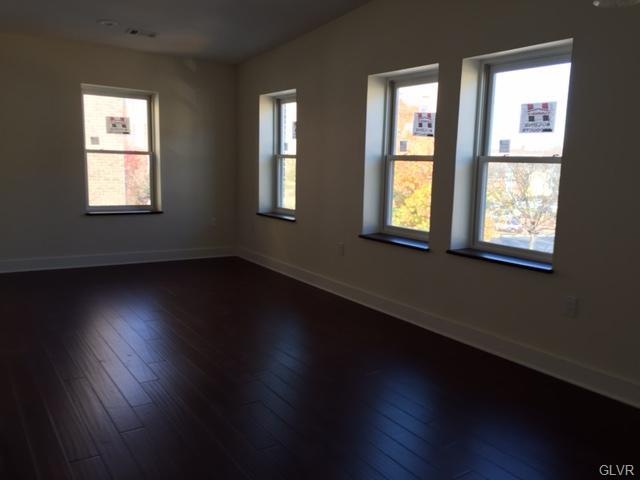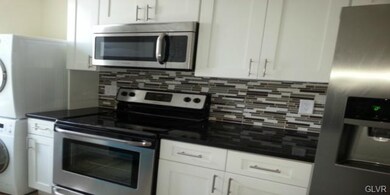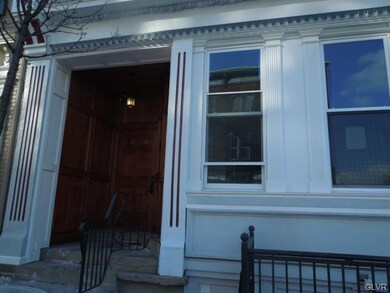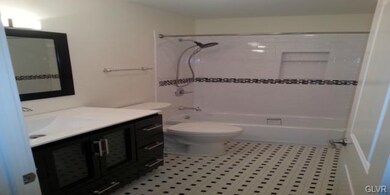
26 N 4th St Unit 2 Easton, PA 18042
Downtown Easton NeighborhoodHighlights
- City Lights View
- Wood Flooring
- Home Security System
- Contemporary Architecture
- Walk-In Closet
- ENERGY STAR Qualified Appliances
About This Home
As of January 2023The Capri Condominium, Affordable Luxury Condominium Residences. All new designer kitchen and baths with ceramic tile and hardwood floors through out. Washer/dryer in each unit, basement storage. parking available. Walking distance to all shops and food market.
Property Details
Home Type
- Apartment
Year Built
- Built in 1900
Lot Details
- Level Lot
Home Design
- Contemporary Architecture
- Brick Exterior Construction
- Asphalt Roof
Interior Spaces
- 824 Sq Ft Home
- 1-Story Property
- Whole House Fan
- Dining Room
- City Lights Views
Kitchen
- Electric Oven
- Microwave
- Dishwasher
- ENERGY STAR Qualified Appliances
Flooring
- Wood
- Tile
Bedrooms and Bathrooms
- 2 Bedrooms
- Walk-In Closet
- 1 Full Bathroom
Laundry
- Laundry on main level
- Dryer
- Washer
Home Security
- Home Security System
- Fire and Smoke Detector
Schools
- Easton Elementary And Middle School
- Easton High School
Utilities
- Forced Air Heating and Cooling System
- Heat Pump System
- 101 to 200 Amp Service
- Electric Water Heater
- Cable TV Available
Community Details
- Property has a Home Owners Association
Similar Home in Easton, PA
Home Values in the Area
Average Home Value in this Area
Property History
| Date | Event | Price | Change | Sq Ft Price |
|---|---|---|---|---|
| 12/24/2024 12/24/24 | For Sale | $245,000 | 0.0% | $302 / Sq Ft |
| 12/08/2024 12/08/24 | Pending | -- | -- | -- |
| 11/22/2024 11/22/24 | For Sale | $245,000 | +8.9% | $302 / Sq Ft |
| 01/26/2023 01/26/23 | Sold | $225,000 | +14900.0% | $277 / Sq Ft |
| 11/28/2022 11/28/22 | Pending | -- | -- | -- |
| 11/21/2022 11/21/22 | Rented | $1,500 | 0.0% | -- |
| 11/21/2022 11/21/22 | Off Market | $225,000 | -- | -- |
| 11/19/2022 11/19/22 | Under Contract | -- | -- | -- |
| 11/03/2022 11/03/22 | For Rent | $1,500 | 0.0% | -- |
| 10/19/2022 10/19/22 | Price Changed | $229,900 | -4.2% | $283 / Sq Ft |
| 08/17/2022 08/17/22 | For Sale | $239,900 | +6.6% | $295 / Sq Ft |
| 02/23/2022 02/23/22 | Sold | $225,000 | 0.0% | $277 / Sq Ft |
| 01/13/2022 01/13/22 | Pending | -- | -- | -- |
| 01/07/2022 01/07/22 | For Sale | $225,000 | +36.4% | $277 / Sq Ft |
| 12/13/2019 12/13/19 | Sold | $165,000 | -8.3% | $203 / Sq Ft |
| 10/18/2019 10/18/19 | Pending | -- | -- | -- |
| 09/26/2019 09/26/19 | For Sale | $179,900 | +30.8% | $222 / Sq Ft |
| 10/09/2015 10/09/15 | Sold | $137,500 | -14.0% | $167 / Sq Ft |
| 10/03/2015 10/03/15 | Pending | -- | -- | -- |
| 01/14/2015 01/14/15 | For Sale | $159,900 | -- | $194 / Sq Ft |
Tax History Compared to Growth
Agents Affiliated with this Home
-
Maribeth DeGuiseppi

Seller's Agent in 2023
Maribeth DeGuiseppi
HowardHanna TheFrederickGroup
(484) 788-4346
4 in this area
154 Total Sales
-
Doug Frederick

Buyer's Agent in 2023
Doug Frederick
HowardHanna TheFrederickGroup
(610) 360-4993
1 in this area
239 Total Sales
-
Angela Bock
A
Seller's Agent in 2022
Angela Bock
BHHS Fox & Roach
(610) 462-6204
3 in this area
30 Total Sales
-
Paula Antario

Seller's Agent in 2015
Paula Antario
Twin Rivers Real Estate LLC
(610) 829-6077
2 in this area
82 Total Sales
Map
Source: Greater Lehigh Valley REALTORS®
MLS Number: 487769
- 26 S 5th St
- 601 Northampton St
- 225 Ferry St
- 230 Ferry St
- 153 Northampton St
- 140 Northampton St Unit 401
- 25 S Locust St
- 162 S Union St
- 667 Ferry St
- 103 N Oak St
- 713 Washington St
- 22 N Main St Unit 24
- 834 Bushkill St
- 112 S 9th St
- 764 Washington St
- 1 Randall St
- 136 W Madison St
- 824 Wolf Ave
- 97 Morris St
- 39 S 10th St






