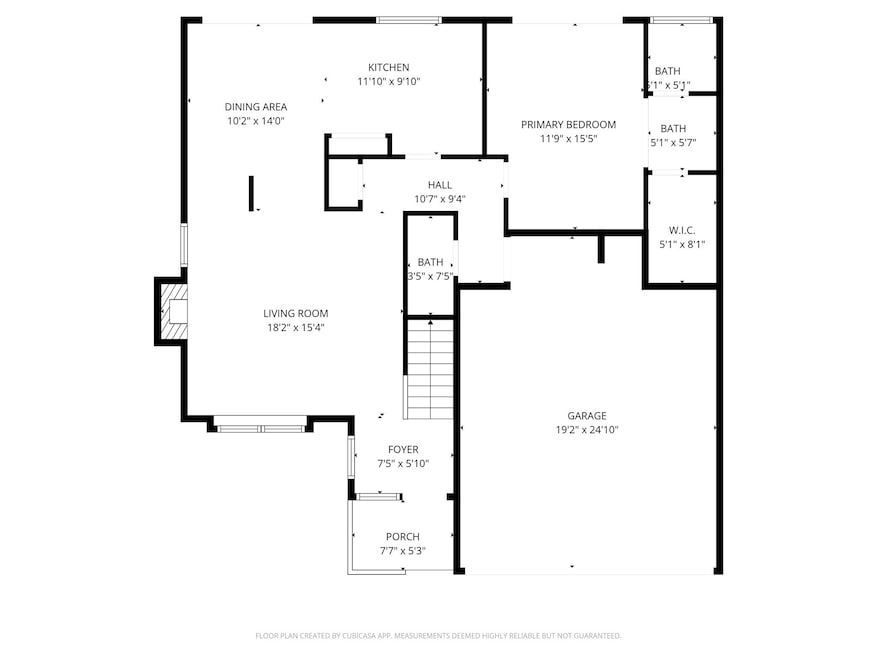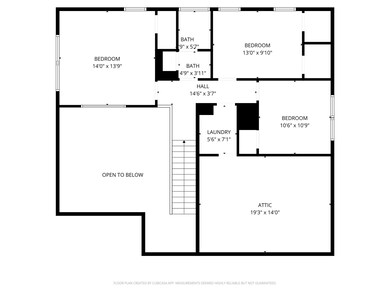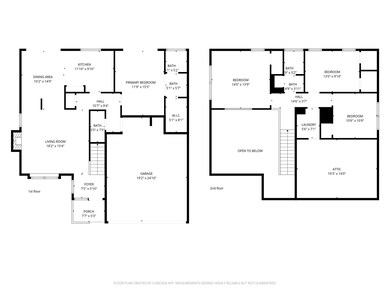26 N Summer Star Ct Spring, TX 77380
Grogan's Mill NeighborhoodEstimated payment $2,432/month
Highlights
- Golf Course Community
- Deck
- Adjacent to Greenbelt
- Hailey Elementary School Rated A-
- Contemporary Architecture
- 4-minute walk to High Oaks Park
About This Home
EXTRAVAGANT UPDATES ON AN OVERSIZED LOT! Beautifully Remodeled Woodland Home Is Truly MOVE-IN Ready—Filled With Modern Upgrades, Peaceful Surroundings, & Stylish Finishes. Step Inside & Enjoy Light-Filled, Open Living Spaces. Inviting Front Porch Leads To A Charming Foyer & Stunning Living Room With Warm Wood Beams & Soaring Ceilings. Expansive Windows Bring Natural Light, While A Sleek Porcelain Wood-Burning Fireplace Creates A Cozy Focal Point. Enjoy Butler’s Wet Bar Off The Dining Room. The Gourmet Kitchen Features Granite & Quartz Counters, New Stainless-Steel Appliances, & A Picture Window Overlooking The Patio. The 1st Floor Private Primary Suite Includes Sliding Glass Doors. 3 Bedrooms Upstairs & A Laundry Room. Highlights: Fresh Interior/Exterior Paint, New Fence, Porcelain & Engineered Wood Floors, Updated Fixtures, New Doors, Updated Plugs/Switches, Modern Bathrooms, Recessed Lighting. Quiet Cul-De-Sac Backing To A Greenbelt With EZ Access To Sawmill, Sawdust, & I-45.
Listing Agent
Keller Williams Realty Professionals License #0586672 Listed on: 11/21/2025

Open House Schedule
-
Saturday, November 22, 20251:00 to 3:00 pm11/22/2025 1:00:00 PM +00:0011/22/2025 3:00:00 PM +00:00Add to Calendar
-
Sunday, November 23, 20251:00 to 4:00 pm11/23/2025 1:00:00 PM +00:0011/23/2025 4:00:00 PM +00:00Add to Calendar
Home Details
Home Type
- Single Family
Est. Annual Taxes
- $5,423
Year Built
- Built in 1980
Lot Details
- 8,555 Sq Ft Lot
- Adjacent to Greenbelt
- Cul-De-Sac
- South Facing Home
- Sprinkler System
- Private Yard
Parking
- 2 Car Attached Garage
- Garage Door Opener
Home Design
- Contemporary Architecture
- Brick Exterior Construction
- Slab Foundation
- Composition Roof
- Wood Siding
Interior Spaces
- 1,806 Sq Ft Home
- 2-Story Property
- High Ceiling
- Recessed Lighting
- Gas Fireplace
- Window Treatments
- Family Room
- Breakfast Room
- Combination Kitchen and Dining Room
- Utility Room
- Carpet
- Security System Owned
Kitchen
- Breakfast Bar
- Electric Oven
- Microwave
Bedrooms and Bathrooms
- 4 Bedrooms
- Single Vanity
Laundry
- Laundry Room
- Washer and Gas Dryer Hookup
Outdoor Features
- Deck
- Covered Patio or Porch
Schools
- Sam Hailey Elementary School
- Knox Junior High School
- The Woodlands College Park High School
Utilities
- Central Heating and Cooling System
- Heating System Uses Gas
Community Details
Overview
- The Woodlands Grogans Subdivision
- Greenbelt
Recreation
- Golf Course Community
- Community Pool
Map
Home Values in the Area
Average Home Value in this Area
Tax History
| Year | Tax Paid | Tax Assessment Tax Assessment Total Assessment is a certain percentage of the fair market value that is determined by local assessors to be the total taxable value of land and additions on the property. | Land | Improvement |
|---|---|---|---|---|
| 2025 | $5,423 | $293,985 | $50,000 | $243,985 |
| 2024 | $4,885 | $294,980 | $50,000 | $244,980 |
| 2023 | $4,885 | $264,360 | $50,000 | $214,360 |
| 2022 | $5,309 | $262,720 | $50,000 | $212,720 |
| 2021 | $4,269 | $195,690 | $13,520 | $182,170 |
| 2020 | $4,373 | $191,950 | $13,520 | $178,430 |
| 2019 | $4,466 | $189,720 | $13,520 | $176,200 |
| 2018 | $3,370 | $143,130 | $13,520 | $129,610 |
| 2017 | $3,755 | $157,540 | $13,520 | $144,020 |
| 2016 | $3,941 | $165,340 | $13,520 | $151,820 |
| 2015 | $3,456 | $165,340 | $13,520 | $151,820 |
| 2014 | $3,456 | $142,950 | $13,520 | $129,430 |
Property History
| Date | Event | Price | List to Sale | Price per Sq Ft |
|---|---|---|---|---|
| 11/21/2025 11/21/25 | For Sale | $374,900 | -- | $208 / Sq Ft |
Purchase History
| Date | Type | Sale Price | Title Company |
|---|---|---|---|
| Warranty Deed | -- | Kane Title | |
| Special Warranty Deed | -- | Spartan Title | |
| Vendors Lien | -- | Great American Title | |
| Vendors Lien | -- | Old Republic Title | |
| Vendors Lien | -- | Chicago Title |
Mortgage History
| Date | Status | Loan Amount | Loan Type |
|---|---|---|---|
| Open | $248,500 | Construction | |
| Previous Owner | $143,846 | FHA | |
| Previous Owner | $120,000 | Purchase Money Mortgage | |
| Previous Owner | $109,225 | Purchase Money Mortgage | |
| Closed | $19,275 | No Value Available |
Source: Houston Association of REALTORS®
MLS Number: 10509903
APN: 9728-38-31900
- 36 N Rain Forest Ct
- 50 Dew Fall Ct
- 40 N Morningwood Ct
- 56 N Morningwood Ct
- 71 Timberspire Ln
- 98 S Dreamweaver Cir
- 198 Velvet Leaf Place
- 118 Angel Leaf Rd
- 1237 Pruitt Rd
- 1231 Pruitt Rd
- 713 Sawdust Rd
- 205 Grogans Point Rd
- 28 Sawmill Grove Ln
- 25225 Liberty Mill Dr
- 25234 Calhoun Creek Dr
- 722 Shadowbrook Dr
- 25419 Elm Creek Dr
- 25427 Elm Creek Dr
- 98 Northgate Dr
- 90 Crystal Lake Ln
- 36 N Rain Forest Ct
- 17 S High Oaks Cir
- 37 Rockfern Ct
- 27 S White Pebble Ct
- 23 Rockfern Rd
- 5 N White Pebble Ct
- 73 Timberspire Ln
- 111 S Dreamweaver Cir
- 20 Tulip Hill Ct
- 206 N Dreamweaver Cir
- 8900 Six Pines Dr Unit 672
- 8900 Six Pines Dr Unit 701
- 8900 Six Pines Dr Unit 547
- 8900 Six Pines Dr Unit 569
- 8900 Six Pines Dr Unit 856
- 8900 Six Pines Dr Unit 427
- 118 Angel Leaf Rd
- 1475 Sawdust Rd
- 66 Scarlet Woods Ct
- 25 Scarlet Woods Ct


