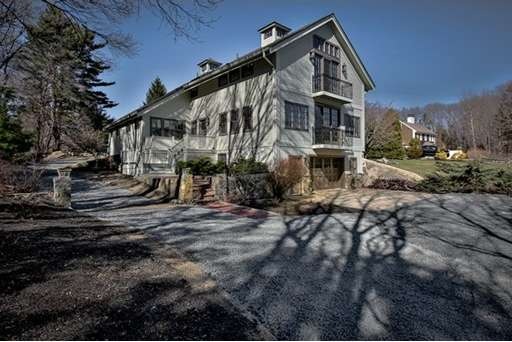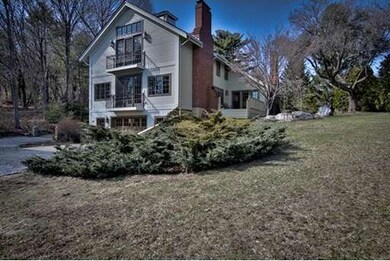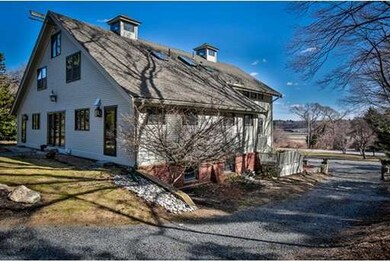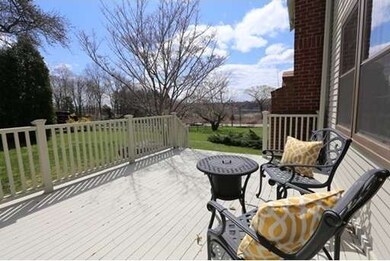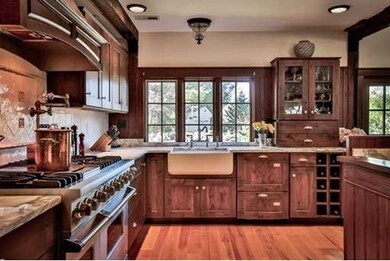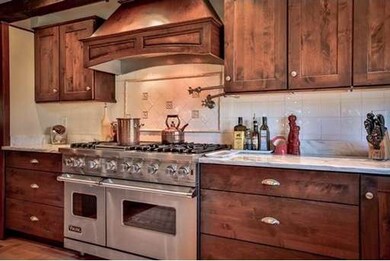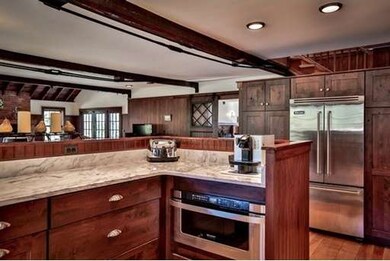
26 Neal Gate St Scituate, MA 02066
About This Home
As of June 2019Truly distinctive home overlooking the scenic North River, filled with fragrant sea breezes, and illuminated with natural sunlight. Originally a historic barn, this home has been transformed into a modern living space fit for Architectural Digest complete with gleaming hickory floors, rich wainscoting, high ceilings and custom details. The flexible open floor plan is an entertainer's delight, adapting perfectly to grand gatherings or intimate evenings. Designer kitchen features 48†Viking gas range with double oven and pot filler, custom cabinetry, marble counter, farmers sink and in-drawer microwave. Sumptuous owner's suite offers a Juliette balcony overlooking the river, cozy fireplace, luxurious bath and sitting room. 3rd floor loft media room and finished basement with exercise room and private bath complete the 4,300+ sq ft of living space. Lovely lot is perfectly sited to take advantage of the commuter rail, marina, harbor, beaches, restaurants and all Scituate has to offer.
Last Agent to Sell the Property
Coldwell Banker Realty - Norwell - Hanover Regional Office Listed on: 04/28/2015

Last Buyer's Agent
Robert Swift
Coldwell Banker Realty - Norwell - Hanover Regional Office

Home Details
Home Type
Single Family
Est. Annual Taxes
$17,824
Year Built
1989
Lot Details
0
Listing Details
- Lot Description: Scenic View(s)
- Other Agent: 1.00
- Special Features: None
- Property Sub Type: Detached
- Year Built: 1989
Interior Features
- Appliances: Range, Dishwasher, Microwave, Indoor Grill, Refrigerator, Vent Hood
- Fireplaces: 3
- Has Basement: Yes
- Fireplaces: 3
- Primary Bathroom: Yes
- Number of Rooms: 12
- Amenities: Public Transportation, Walk/Jog Trails, Golf Course, Bike Path, Private School, Public School
- Flooring: Wall to Wall Carpet, Hardwood
- Interior Amenities: Cable Available, French Doors
- Basement: Full, Finished, Interior Access, Garage Access
- Bedroom 2: Second Floor, 12X12
- Bedroom 3: Second Floor, 13X12
- Bedroom 4: Second Floor, 12X9
- Kitchen: First Floor, 22X11
- Living Room: First Floor, 15X19
- Master Bedroom: Second Floor, 22X17
- Master Bedroom Description: Bathroom - Full, Bathroom - Double Vanity/Sink, Fireplace, Ceiling - Cathedral, Closet - Walk-in, Flooring - Hardwood, Balcony - Exterior
- Dining Room: First Floor, 15X19
- Family Room: First Floor, 31X29
Exterior Features
- Roof: Asphalt/Fiberglass Shingles
- Construction: Post & Beam
- Exterior: Clapboard
- Exterior Features: Deck, Balcony
- Foundation: Fieldstone
Garage/Parking
- Garage Parking: Under, Garage Door Opener
- Garage Spaces: 2
- Parking: Off-Street
- Parking Spaces: 6
Utilities
- Cooling: None
- Heating: Hydro Air
- Heat Zones: 7
- Hot Water: Separate Booster
Schools
- Elementary School: Jenkins
Ownership History
Purchase Details
Home Financials for this Owner
Home Financials are based on the most recent Mortgage that was taken out on this home.Purchase Details
Home Financials for this Owner
Home Financials are based on the most recent Mortgage that was taken out on this home.Purchase Details
Purchase Details
Purchase Details
Similar Homes in Scituate, MA
Home Values in the Area
Average Home Value in this Area
Purchase History
| Date | Type | Sale Price | Title Company |
|---|---|---|---|
| Not Resolvable | $1,225,000 | -- | |
| Not Resolvable | $1,025,000 | -- | |
| Deed | $911,600 | -- | |
| Deed | $292,000 | -- | |
| Deed | $200,000 | -- |
Mortgage History
| Date | Status | Loan Amount | Loan Type |
|---|---|---|---|
| Open | $200,000 | Credit Line Revolving | |
| Open | $664,000 | Stand Alone Refi Refinance Of Original Loan | |
| Closed | $671,000 | New Conventional | |
| Previous Owner | $60,000 | Credit Line Revolving | |
| Previous Owner | $753,000 | Purchase Money Mortgage | |
| Previous Owner | $517,000 | No Value Available | |
| Previous Owner | $165,000 | No Value Available |
Property History
| Date | Event | Price | Change | Sq Ft Price |
|---|---|---|---|---|
| 06/07/2019 06/07/19 | Sold | $1,225,000 | -5.7% | $270 / Sq Ft |
| 05/08/2019 05/08/19 | Pending | -- | -- | -- |
| 03/20/2019 03/20/19 | For Sale | $1,299,000 | +26.7% | $287 / Sq Ft |
| 06/30/2015 06/30/15 | Sold | $1,025,000 | 0.0% | $226 / Sq Ft |
| 05/21/2015 05/21/15 | Pending | -- | -- | -- |
| 05/13/2015 05/13/15 | Off Market | $1,025,000 | -- | -- |
| 04/28/2015 04/28/15 | For Sale | $1,050,000 | -- | $232 / Sq Ft |
Tax History Compared to Growth
Tax History
| Year | Tax Paid | Tax Assessment Tax Assessment Total Assessment is a certain percentage of the fair market value that is determined by local assessors to be the total taxable value of land and additions on the property. | Land | Improvement |
|---|---|---|---|---|
| 2025 | $17,824 | $1,784,200 | $587,800 | $1,196,400 |
| 2024 | $17,692 | $1,707,700 | $534,300 | $1,173,400 |
| 2023 | $16,188 | $1,496,100 | $486,200 | $1,009,900 |
| 2022 | $16,188 | $1,282,700 | $426,500 | $856,200 |
| 2021 | $15,725 | $1,179,700 | $406,200 | $773,500 |
| 2020 | $15,201 | $1,126,000 | $390,600 | $735,400 |
| 2019 | $14,900 | $1,084,400 | $382,900 | $701,500 |
| 2018 | $13,868 | $994,100 | $365,100 | $629,000 |
| 2017 | $13,484 | $957,000 | $352,900 | $604,100 |
| 2016 | $12,825 | $907,000 | $328,600 | $578,400 |
| 2015 | -- | $875,500 | $316,400 | $559,100 |
Agents Affiliated with this Home
-
R
Seller's Agent in 2019
Robert Swift
Coldwell Banker Realty - Norwell - Hanover Regional Office
-

Buyer's Agent in 2019
David Drinkwater
Grand Gables Realty Group Inc.
(781) 258-1646
14 in this area
31 Total Sales
-

Seller's Agent in 2015
Paul Jevne
Coldwell Banker Realty - Norwell - Hanover Regional Office
(781) 254-4197
1 in this area
3 Total Sales
Map
Source: MLS Property Information Network (MLS PIN)
MLS Number: 71825679
APN: 58 2 2 A
- 48 Neal Gate St
- 146 Chief Justice Cushing Hwy
- 172 Carolyn Cir
- 64 Carolyn Cir
- 6 Northey Farm Rd
- 19 Ford Place Unit 3
- 19 Ford Place Unit 4
- 19 Ford Place Unit 1
- 95 Stony Brook Ln
- 54 Garrison Dr
- 15 Bearce Ln
- 138 Country Way
- 24 Lynda Ln
- 1 Cottage Ln
- 62 Prospect St
- 67 Greenfield Ln
- 31 New Kent St
- 86 Prospect St
- 76 Macombers Way
- 40 Driftway Unit 35
