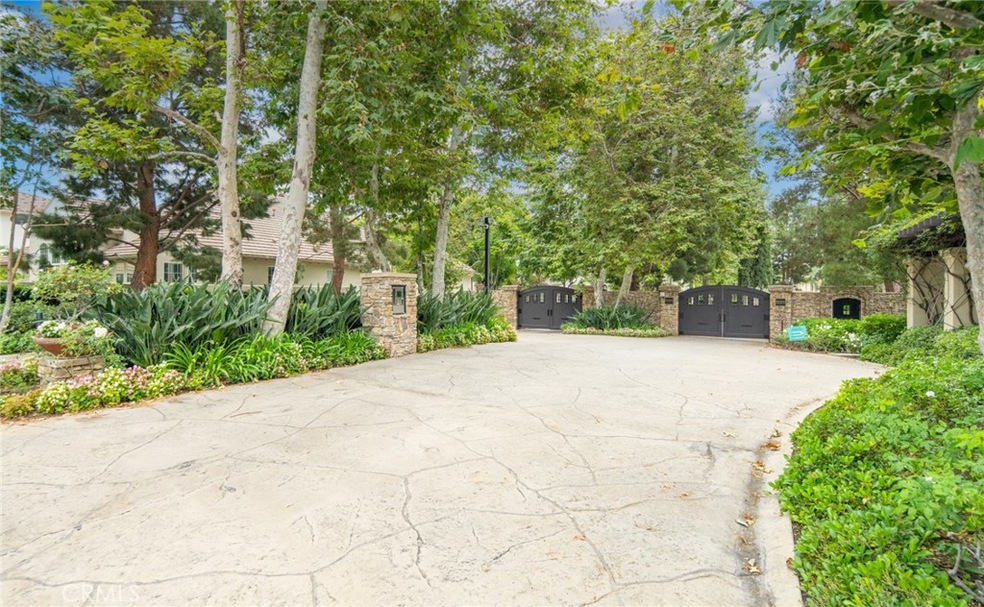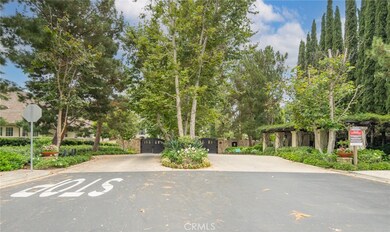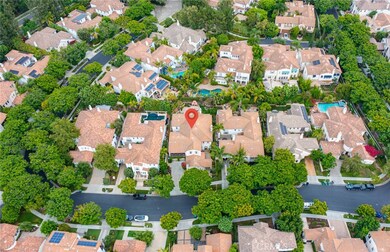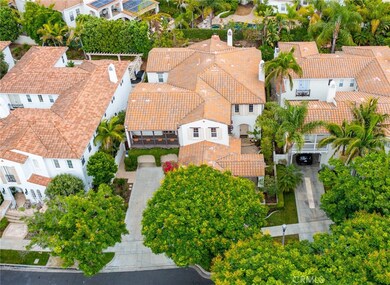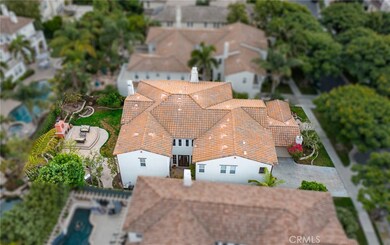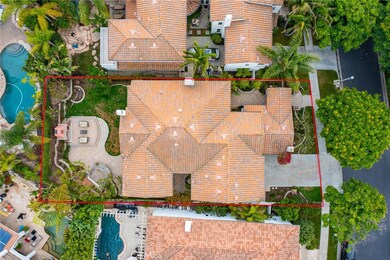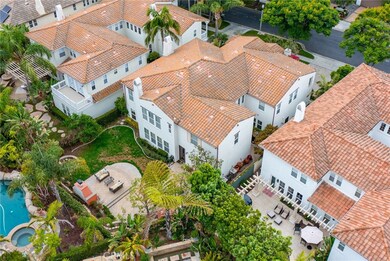
26 New Dawn Irvine, CA 92620
Northwood Pointe NeighborhoodEstimated Value: $3,638,000 - $4,203,000
Highlights
- Wine Cellar
- Home Theater
- Gated Community
- Canyon View Elementary School Rated A
- Spa
- View of Trees or Woods
About This Home
As of October 2023One of the Best home Located in the prestigious gated community of RoseGate built by Taylor Woodrow and located in Northwood Pointe. LOW Tax Rate with NO Mello-roos, LOW monthly association fees. This home has a quiet interior location on a beautiful tree-lined street bordered by woodsy trails and award winning Canyon View Elementary and Northwood High Schools. This unique floor-plan boasts 4 bedrooms, 4.5 bathrooms, vaulted high ceiling! A well appointed gourmet kitchen includes a huge central island and built-in refrigerator, separate breakfast nook opening to a large family room with custom built-ins and surround sound system. There is a downstairs bedroom suite and an additional downstairs office offers a separate wine room. The outside has one of the Biggest Lot (9,226 sq.ft) yard in this community, is an entertainers dream with step down outdoor kitchen complete with BBQ and wood burning pizza oven. Enjoy sitting on your raised seating area in front of a huge outdoor fireplace flanked by mature fruit trees! Upstairs are two more bedrooms with own bathroom as well as a large game room and private sound insulated movie theater and customized library niche woodwork. The master bedroom is oversized to include a private sitting area that leads into a spacious bathroom complete with his & hers walk-in closet. A 4 car attached garage and additional driveway parking accommodates up to 7 cars! Community amenities include CitrusGlen Park/Tennis Center, Meadowood Park, Northwood Swim Club, and private access to Hicks Canyon Hiking&Riding Trail ! It must SEE !
Home Details
Home Type
- Single Family
Est. Annual Taxes
- $35,788
Year Built
- Built in 1998
Lot Details
- 9,226 Sq Ft Lot
- Block Wall Fence
- Landscaped
- Rectangular Lot
- Front and Back Yard Sprinklers
- Lawn
- Back and Front Yard
HOA Fees
Parking
- 4 Car Direct Access Garage
- Parking Available
- Front Facing Garage
- Three Garage Doors
- Garage Door Opener
- Driveway
Property Views
- Woods
- Park or Greenbelt
Home Design
- Traditional Architecture
- Planned Development
Interior Spaces
- 4,741 Sq Ft Home
- 2-Story Property
- Open Floorplan
- Wired For Sound
- Built-In Features
- Cathedral Ceiling
- Ceiling Fan
- Recessed Lighting
- Blinds
- Formal Entry
- Wine Cellar
- Family Room with Fireplace
- Family Room Off Kitchen
- Living Room with Fireplace
- Dining Room
- Home Theater
- Home Office
- Bonus Room
- Game Room
Kitchen
- Breakfast Area or Nook
- Open to Family Room
- Eat-In Kitchen
- Breakfast Bar
- Butlers Pantry
- Double Oven
- Six Burner Stove
- Built-In Range
- Microwave
- Freezer
- Dishwasher
- Kitchen Island
- Granite Countertops
- Disposal
Flooring
- Wood
- Carpet
Bedrooms and Bathrooms
- 4 Bedrooms | 1 Main Level Bedroom
- Walk-In Closet
- Upgraded Bathroom
- Granite Bathroom Countertops
- Stone Bathroom Countertops
- Makeup or Vanity Space
- Dual Vanity Sinks in Primary Bathroom
- Soaking Tub
- Walk-in Shower
Laundry
- Laundry Room
- Washer and Gas Dryer Hookup
Home Security
- Carbon Monoxide Detectors
- Fire and Smoke Detector
Accessible Home Design
- More Than Two Accessible Exits
Outdoor Features
- Spa
- Balcony
- Deck
- Patio
- Exterior Lighting
- Outdoor Grill
Schools
- Canyon View Elementary School
- Siera Vista Middle School
- Northwood High School
Utilities
- Central Heating and Cooling System
- Natural Gas Connected
- Phone Available
- Cable TV Available
Listing and Financial Details
- Tax Lot 43
- Tax Tract Number 15384
- Assessor Parcel Number 53033143
- $582 per year additional tax assessments
Community Details
Overview
- Rosegate Association, Phone Number (949) 833-2600
- Keystone Pacific Association, Phone Number (949) 833-2600
- Rosegate Subdivision
Amenities
- Outdoor Cooking Area
- Community Barbecue Grill
- Picnic Area
Recreation
- Tennis Courts
- Sport Court
- Community Playground
- Community Pool
- Community Spa
- Park
- Hiking Trails
Security
- Gated Community
Ownership History
Purchase Details
Home Financials for this Owner
Home Financials are based on the most recent Mortgage that was taken out on this home.Purchase Details
Home Financials for this Owner
Home Financials are based on the most recent Mortgage that was taken out on this home.Purchase Details
Home Financials for this Owner
Home Financials are based on the most recent Mortgage that was taken out on this home.Purchase Details
Home Financials for this Owner
Home Financials are based on the most recent Mortgage that was taken out on this home.Purchase Details
Home Financials for this Owner
Home Financials are based on the most recent Mortgage that was taken out on this home.Purchase Details
Purchase Details
Home Financials for this Owner
Home Financials are based on the most recent Mortgage that was taken out on this home.Similar Homes in Irvine, CA
Home Values in the Area
Average Home Value in this Area
Purchase History
| Date | Buyer | Sale Price | Title Company |
|---|---|---|---|
| Akash C Joshi Revocable Trust | $3,380,000 | Stewart Title Of California | |
| Li Jing | $2,010,000 | Wfg National Title Co | |
| Li Jing | -- | Wfg National Title Co | |
| Rosenberg Kevin M | -- | First American Title Lenders | |
| Rosenberg Kevin M | -- | First American Title Lenders | |
| Rosenberg Kevin M | -- | First American Title Lenders | |
| Rosenberg Kevin M | -- | First American Title Lenders | |
| Rosenberg Kevin M | -- | None Available | |
| Rosenberg Kevin M | -- | None Available | |
| Rosenberg Kevin M | $710,500 | Chicago Title Co |
Mortgage History
| Date | Status | Borrower | Loan Amount |
|---|---|---|---|
| Open | Akash C Joshi Revocable Trust | $2,000,000 | |
| Previous Owner | Li Jing | $1,206,000 | |
| Previous Owner | Rosenberg Kevin M | $659,000 | |
| Previous Owner | Rosenberg Kevin M | $729,750 | |
| Previous Owner | Rosenberg Kevin M | $300,000 | |
| Previous Owner | Rosenberg Kevin M | $180,000 | |
| Previous Owner | Rosenberg Kevin M | $340,000 | |
| Previous Owner | Rosenberg Kevin M | $100,000 | |
| Previous Owner | Rosenberg Kevin M | $568,300 |
Property History
| Date | Event | Price | Change | Sq Ft Price |
|---|---|---|---|---|
| 10/18/2023 10/18/23 | Sold | $3,380,000 | -5.6% | $713 / Sq Ft |
| 09/08/2023 09/08/23 | Pending | -- | -- | -- |
| 08/02/2023 08/02/23 | For Sale | $3,580,000 | 0.0% | $755 / Sq Ft |
| 09/25/2018 09/25/18 | Rented | $6,000 | -4.8% | -- |
| 09/14/2018 09/14/18 | For Rent | $6,300 | 0.0% | -- |
| 08/15/2018 08/15/18 | Sold | $2,010,000 | -6.5% | $410 / Sq Ft |
| 07/11/2018 07/11/18 | Pending | -- | -- | -- |
| 07/01/2018 07/01/18 | For Sale | $2,150,000 | -- | $438 / Sq Ft |
Tax History Compared to Growth
Tax History
| Year | Tax Paid | Tax Assessment Tax Assessment Total Assessment is a certain percentage of the fair market value that is determined by local assessors to be the total taxable value of land and additions on the property. | Land | Improvement |
|---|---|---|---|---|
| 2024 | $35,788 | $3,380,000 | $2,486,606 | $893,394 |
| 2023 | $22,744 | $2,155,125 | $1,390,604 | $764,521 |
| 2022 | $22,330 | $2,112,868 | $1,363,337 | $749,531 |
| 2021 | $21,831 | $2,071,440 | $1,336,605 | $734,835 |
| 2020 | $22,448 | $2,050,200 | $1,322,899 | $727,301 |
| 2019 | $23,617 | $2,010,000 | $1,296,959 | $713,041 |
| 2018 | $13,010 | $1,001,352 | $411,555 | $589,797 |
| 2017 | $12,825 | $981,718 | $403,485 | $578,233 |
| 2016 | $12,375 | $962,469 | $395,573 | $566,896 |
| 2015 | $12,236 | $948,012 | $389,631 | $558,381 |
| 2014 | $12,021 | $929,442 | $381,998 | $547,444 |
Agents Affiliated with this Home
-
GUANYU JIN
G
Seller's Agent in 2023
GUANYU JIN
RG REALTY
(626) 818-0205
1 in this area
17 Total Sales
-
Amitabh Sharma

Buyer's Agent in 2023
Amitabh Sharma
Coldwell Banker Realty
(949) 280-0322
1 in this area
71 Total Sales
-
Christina Shaw

Seller's Agent in 2018
Christina Shaw
Pacific Sothebys
(949) 648-0011
33 Total Sales
-
Sharon Maister

Seller's Agent in 2018
Sharon Maister
Davar & Co
(949) 375-3229
22 Total Sales
Map
Source: California Regional Multiple Listing Service (CRMLS)
MLS Number: CV23142682
APN: 530-331-43
