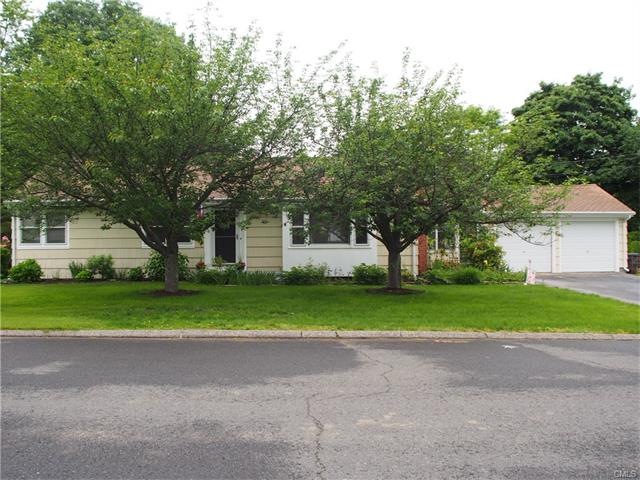
26 Oakland Dr Trumbull, CT 06611
Estimated Value: $544,000 - $609,000
Highlights
- Health Club
- Golf Course Community
- Ranch Style House
- Jane Ryan School Rated A
- Deck
- Attic
About This Home
As of July 2017Enjoy easy one-floor living in this attractive 7 rm, 3 BR, 1 bath ranch nestled on picturesque .45 acre adorned w/ flowering perennials. Meticulously maintained interior has inviting front entry; a gracious living room w/ fireplace; a formal dining room; a delightful sunroom w/ sliders leading to large deck; & a bright & airy EIK w/ skylight, oak cabinets, & center island w/ bkfst bar. Three bedrooms & a lavish full bath boasting a skylight & sunken WP tub overlooking park-like backyard completes main level. Gorgeous oak HW floors, stylish moldings, TP windows, arch. roof in 2005, 2 car att. garage, & freshly painted exterior. Close to schools, shopping, library, restaurants, recreation areas, walking & bike trails, & commuting routes.
Last Listed By
Berkshire Hathaway NE Prop. License #RES.0289827 Listed on: 06/06/2017

Home Details
Home Type
- Single Family
Est. Annual Taxes
- $6,332
Year Built
- Built in 1954
Lot Details
- 0.45 Acre Lot
- Level Lot
- Many Trees
Home Design
- Ranch Style House
- Concrete Foundation
- Frame Construction
- Asphalt Shingled Roof
- Ridge Vents on the Roof
- Wood Siding
- Shingle Siding
Interior Spaces
- Ceiling Fan
- 1 Fireplace
- Thermal Windows
- Entrance Foyer
Kitchen
- Oven or Range
- Dishwasher
Bedrooms and Bathrooms
- 3 Bedrooms
- 1 Full Bathroom
Laundry
- Laundry Room
- Dryer
- Washer
Attic
- Attic Floors
- Storage In Attic
- Pull Down Stairs to Attic
Partially Finished Basement
- Walk-Out Basement
- Basement Fills Entire Space Under The House
- Interior Basement Entry
- Basement Storage
Parking
- 2 Car Attached Garage
- Parking Deck
Outdoor Features
- Deck
- Patio
- Exterior Lighting
- Rain Gutters
Location
- Property is near shops
- Property is near a golf course
Schools
- Jane Ryan Elementary School
- Madison Middle School
- Trumbull High School
Utilities
- Window Unit Cooling System
- Floor Furnace
- Baseboard Heating
- Hot Water Heating System
- Heating System Uses Oil
- Hot Water Circulator
- Fuel Tank Located in Basement
Community Details
Overview
- No Home Owners Association
Recreation
- Golf Course Community
- Health Club
- Tennis Courts
- Community Playground
- Community Pool
- Park
Ownership History
Purchase Details
Purchase Details
Similar Homes in the area
Home Values in the Area
Average Home Value in this Area
Purchase History
| Date | Buyer | Sale Price | Title Company |
|---|---|---|---|
| Mccarthy Lt | -- | None Available | |
| Szabo Karolina | -- | -- |
Property History
| Date | Event | Price | Change | Sq Ft Price |
|---|---|---|---|---|
| 07/27/2017 07/27/17 | Sold | $326,000 | +5.2% | $216 / Sq Ft |
| 06/28/2017 06/28/17 | Pending | -- | -- | -- |
| 06/06/2017 06/06/17 | For Sale | $310,000 | -- | $206 / Sq Ft |
Tax History Compared to Growth
Tax History
| Year | Tax Paid | Tax Assessment Tax Assessment Total Assessment is a certain percentage of the fair market value that is determined by local assessors to be the total taxable value of land and additions on the property. | Land | Improvement |
|---|---|---|---|---|
| 2024 | $10,208 | $285,880 | $151,550 | $134,330 |
| 2023 | $9,934 | $282,730 | $151,550 | $131,180 |
| 2022 | $9,774 | $282,730 | $151,550 | $131,180 |
| 2021 | $7,404 | $203,630 | $126,280 | $77,350 |
| 2020 | $7,262 | $203,630 | $126,280 | $77,350 |
| 2018 | $7,100 | $203,630 | $126,280 | $77,350 |
| 2017 | $6,489 | $189,630 | $126,280 | $63,350 |
| 2016 | $6,322 | $189,630 | $126,280 | $63,350 |
| 2015 | $6,383 | $190,700 | $126,300 | $64,400 |
| 2014 | $6,247 | $190,700 | $126,300 | $64,400 |
Agents Affiliated with this Home
-
Joan Hainsworth

Seller's Agent in 2017
Joan Hainsworth
Berkshire Hathaway Home Services
(203) 331-7232
7 in this area
80 Total Sales
-
Karin Wynkoop

Buyer's Agent in 2017
Karin Wynkoop
Coldwell Banker Realty
(203) 258-7811
39 Total Sales
Map
Source: SmartMLS
MLS Number: 99188970
APN: TRUM-000005E-000000-000045
- 6264 Main St
- 21 Randall Dr
- 8 Thomas St
- 2 Turney Place
- 19 Elizabeth St
- 223 Sterling Rd
- 446 Pitkin Hollow Unit 446
- 430 Pitkin Hollow
- 221 Fitch Pass
- 33 Raven Rd
- 258 Stonehouse Rd
- 150 Lake Ave
- 101 Broadway
- 20 Pumpkin Hill Rd
- 33 Preston Rd
- 63 Barnswallow Dr
- 281 Mayfield Dr
- 277 Mayfield Dr Unit 277
- 269 Mayfield Dr Unit 269
- 112 Mayfield Dr Unit 112
- 26 Oakland Dr
- 32 Oakland Dr
- 24 Oakland Dr
- 21 Meadowview Dr
- 25 Oakland Dr
- 27 Oakland Dr
- 17 Meadowview Dr
- 19 Oakland Dr
- 36 Oakland Dr
- 14 Oakland Dr
- 31 Meadowview Dr
- 26 Ridgeview Ave
- 15 Meadowview Dr
- 15 Oakland Dr
- 20 Ridgeview Ave
- 33 Oakland Dr
- 32 Ridgeview Ave
- 22 Meadowview Dr
- 61 Clemens Ave
- 65 Clemens Ave
