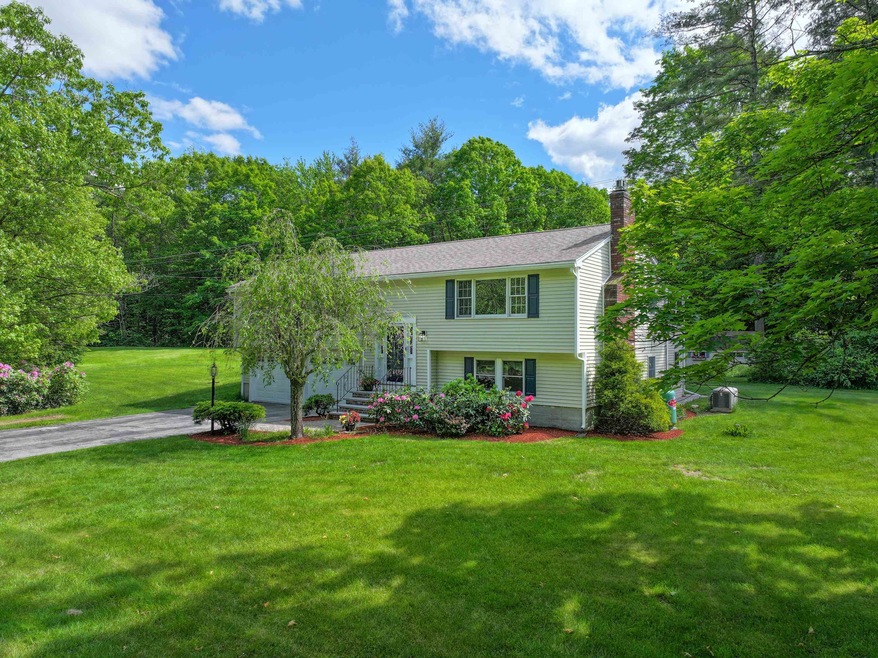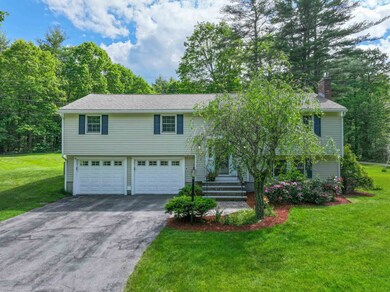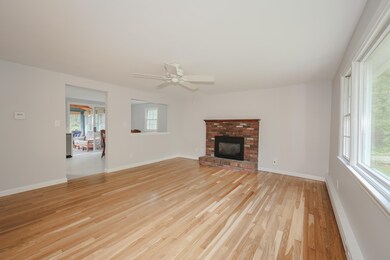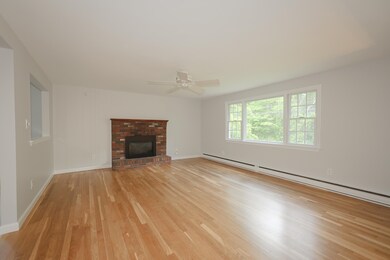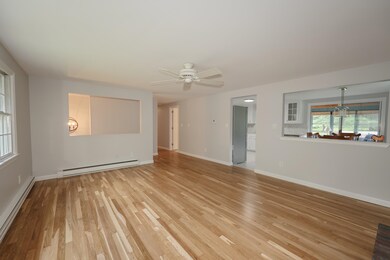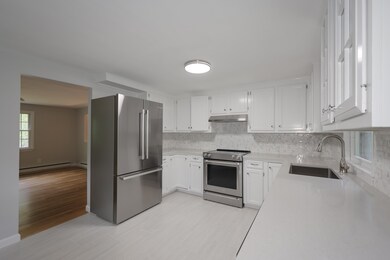
26 Old Sandown Rd Chester, NH 03036
Highlights
- 3.46 Acre Lot
- Multiple Fireplaces
- Raised Ranch Architecture
- Deck
- Wooded Lot
- Wood Flooring
About This Home
As of July 2024Experience the epitome of New Hampshire charm in this enchanting, move-in-ready home at 26 Old Sandown Rd, Chester. Feel the warmth emanating from this stunning property, nestled in the stunning landscapes of the cherished Chester community with access to an excellent school system. Step into a kitchen that's the heart of this home, boasting modern stainless-steel appliances, and a luxurious brand-new tile flooring. The interior, pristine and welcoming, showcases beautiful wood floors that beckon you to explore further. Find tranquility in the expansive living room or make your way to the inviting sitting room, where a cozy fireplace awaits. Let it be the backdrop of your cherished moments and leisurely evenings. An additional bonus is the appealing sunroom. Accessible through the kitchen's sliding door, this space offers stunning backyard views and is perfect for basking in the morning sun with a hot coffee in hand. Embrace the outdoors with the sweeping 3.46-acre lot, graced with a massive yard, a private wooded area, and a handy shed for extra storage. The property's curb appeal is undeniable with its beautifully landscaped exterior. Discover what it means to truly belong in the sought-after Chester community. This beautiful neighborhood, characterized by its quiet and serene atmosphere, is your ticket to a life of peace and privacy. Don't miss the opportunity to call this gorgeous property your home. Showings will begin after open house Sat 6/1 @ 10-12pm.
Last Agent to Sell the Property
KW Coastal and Lakes & Mountains Realty License #071931 Listed on: 05/30/2024
Home Details
Home Type
- Single Family
Est. Annual Taxes
- $6,354
Year Built
- Built in 1969
Lot Details
- 3.46 Acre Lot
- Property fronts a private road
- Level Lot
- Wooded Lot
- Property is zoned RD RE
Parking
- 2 Car Garage
- Driveway
Home Design
- Raised Ranch Architecture
- Concrete Foundation
- Wood Frame Construction
- Shingle Roof
- Vinyl Siding
Interior Spaces
- 2,824 Sq Ft Home
- 1-Story Property
- Ceiling Fan
- Multiple Fireplaces
- Dining Area
- Home Security System
Kitchen
- Electric Range
- Dishwasher
Flooring
- Wood
- Carpet
- Tile
Bedrooms and Bathrooms
- 3 Bedrooms
- En-Suite Primary Bedroom
- Walk-In Closet
- 2 Full Bathrooms
Laundry
- Dryer
- Washer
Finished Basement
- Walk-Out Basement
- Basement Fills Entire Space Under The House
- Laundry in Basement
Accessible Home Design
- Standby Generator
Outdoor Features
- Deck
- Shed
Schools
- Chester Academy Elementary And Middle School
- Pinkerton Academy High School
Utilities
- Forced Air Heating System
- Floor Furnace
- Vented Exhaust Fan
- 200+ Amp Service
- Private Water Source
- Drilled Well
- Septic Tank
- Private Sewer
- Leach Field
- High Speed Internet
- Phone Available
- Cable TV Available
Listing and Financial Details
- Legal Lot and Block 58 / 1
Ownership History
Purchase Details
Home Financials for this Owner
Home Financials are based on the most recent Mortgage that was taken out on this home.Similar Homes in Chester, NH
Home Values in the Area
Average Home Value in this Area
Purchase History
| Date | Type | Sale Price | Title Company |
|---|---|---|---|
| Warranty Deed | $630,000 | None Available | |
| Warranty Deed | $630,000 | None Available |
Mortgage History
| Date | Status | Loan Amount | Loan Type |
|---|---|---|---|
| Open | $504,000 | Purchase Money Mortgage | |
| Closed | $504,000 | Purchase Money Mortgage | |
| Previous Owner | $346,500 | Stand Alone Refi Refinance Of Original Loan | |
| Previous Owner | $100,000 | Unknown |
Property History
| Date | Event | Price | Change | Sq Ft Price |
|---|---|---|---|---|
| 07/03/2024 07/03/24 | Sold | $630,000 | -3.1% | $223 / Sq Ft |
| 06/12/2024 06/12/24 | Pending | -- | -- | -- |
| 05/30/2024 05/30/24 | For Sale | $650,000 | -- | $230 / Sq Ft |
Tax History Compared to Growth
Tax History
| Year | Tax Paid | Tax Assessment Tax Assessment Total Assessment is a certain percentage of the fair market value that is determined by local assessors to be the total taxable value of land and additions on the property. | Land | Improvement |
|---|---|---|---|---|
| 2024 | $8,473 | $517,900 | $185,900 | $332,000 |
| 2023 | $6,354 | $273,900 | $127,900 | $146,000 |
| 2022 | $5,861 | $273,900 | $127,900 | $146,000 |
| 2021 | $5,708 | $273,900 | $127,900 | $146,000 |
| 2020 | $9,932 | $273,900 | $127,900 | $146,000 |
| 2019 | $5,697 | $273,900 | $127,900 | $146,000 |
| 2018 | $5,253 | $216,600 | $103,100 | $113,500 |
| 2016 | $5,160 | $215,800 | $103,100 | $112,700 |
| 2015 | $5,184 | $210,400 | $103,100 | $107,300 |
| 2014 | $5,378 | $210,400 | $103,100 | $107,300 |
Agents Affiliated with this Home
-
Christian Scott

Seller's Agent in 2024
Christian Scott
KW Coastal and Lakes & Mountains Realty
14 in this area
97 Total Sales
-
Lisa White

Buyer's Agent in 2024
Lisa White
Lamacchia Realty, Inc.
(978) 935-3800
1 in this area
173 Total Sales
Map
Source: PrimeMLS
MLS Number: 4998160
APN: CHST-000005-000058
- 34 Edwards Mill Rd
- Lot 2 Robin Way Unit 2
- Lot 7 Robin Way Unit 7
- Lot 4 Robin Way Unit 4
- 15 Fiddlehead Ln
- 335 Raymond Rd
- Lot 8 Robin Way Unit 8
- Lot 6 Robin Way Unit 6
- 24 Colby Farm Rd
- 31 Shetland Rd
- 41 Allen St
- 42 Granite Ln
- 55 Granite Ln
- 74 Deerwood Hollow
- 0 Old Chester Turnpike
- 15 Church Rd
- 35 Reed Rd
- 393 Chester St
- 0 Jack Rd
- 360 Candia Rd
