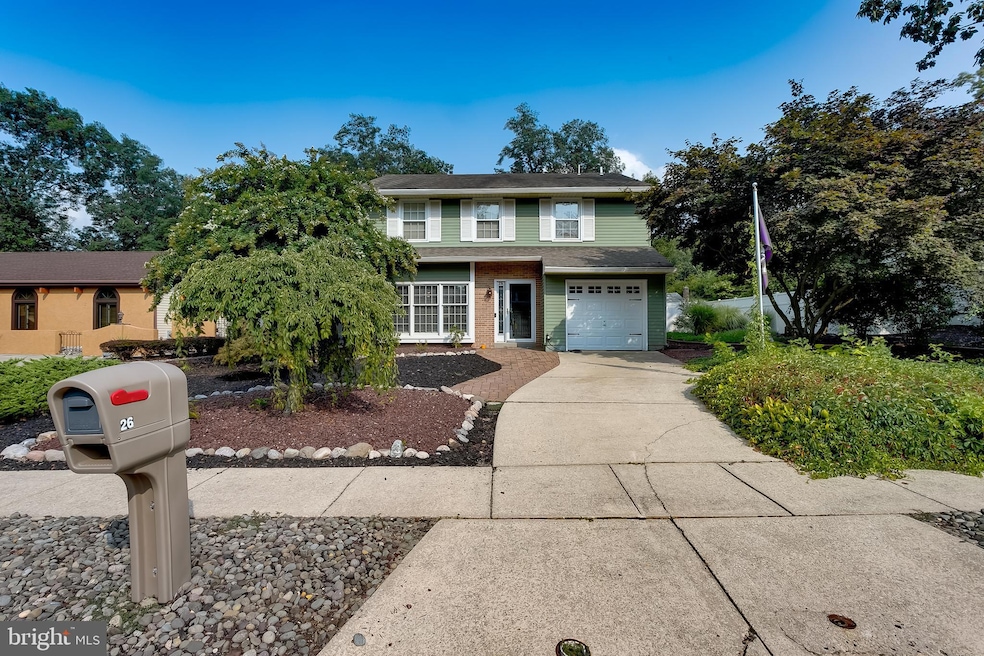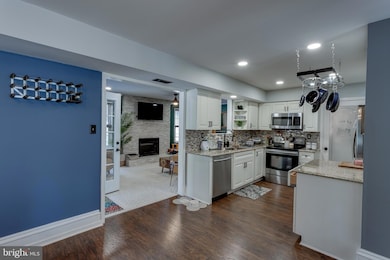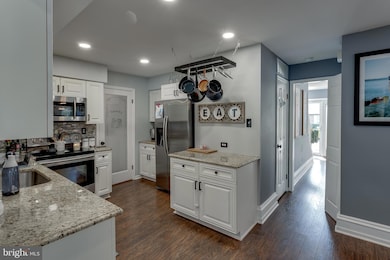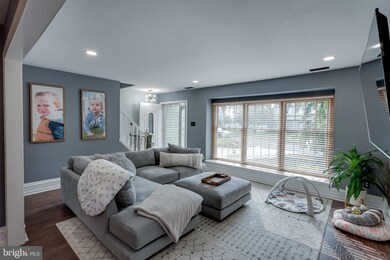
26 Old York Rd Blackwood, NJ 08012
Washington Township NeighborhoodEstimated payment $2,866/month
Highlights
- In Ground Pool
- Wood Flooring
- No HOA
- Colonial Architecture
- Sun or Florida Room
- Upgraded Countertops
About This Home
***SELLERS SAYS NO MORE SHOWINGS****Welcome to this newly listed three bedroom, 1-1/2 bath home in the desirable neighborhood of Ashton Leas. There is such beautiful curb appeal from the minute you pull up to this home. Gorgeous, professional landscaping and a partial brick front greet you when you park in the driveway. The backyard will be your summer oasis complete with inground pool and paver patio. Fence around the pool is new - 2021, Pool filter is new - 2024, The pool has a saltwater system and pump. As you enter this beautifully maintained home, you are greeted with beautiful, luxury vinyl tile floors, that extend through entrance, hallway, living room, dining room and kitchen. There is a nice sized living room with a a custom shiplap/wood wall and recessed lighting throughout, just off the entry. Moving into the dining/breakfast room you will find upgraded lighting and extended trim work throughout., along with plenty of space to host holiday meals. Next is the kitchen, boasting stainless steel appliances, granite countertops and glass tile backsplash. Tucked neatly in the corner is the laundry room. Rounding off the main level is a large family room with ceiling fan, recessed lighting and a gas fireplace. As you venture to the backyard, you are first met with a beautifully finished room, perfect for extending the indoor entertainment area. As you walk outside, you are first greeted by a deck then a beautiful paver patio that also surrounds to the fenced in, inground pool. The yard also offers a firepit and a storage shed. Moving back to the inside and up to the second floor, you will find three well appointed bedrooms. The master suite offers a walk-in closet and a sitting room, all with large windows to let in the natural light! The second floor boasts two additional bedrooms and a full bath with tub/shower combo and ceramic tile floor. Outdoor Shed was built in 2021. the swing set is also new. The property offers close access to convenient shopping, major highways and close proximity to Philadelphia and the Jersey Shore. Make you appointment to see this gem today! This one won't last long!
Home Details
Home Type
- Single Family
Est. Annual Taxes
- $8,440
Year Built
- Built in 1978
Lot Details
- 9,375 Sq Ft Lot
- Lot Dimensions are 75.00 x 125.00
- Vinyl Fence
- Property is in very good condition
- Property is zoned PR1
Parking
- 1 Car Attached Garage
- Front Facing Garage
- Driveway
- On-Street Parking
Home Design
- Colonial Architecture
- Traditional Architecture
- Slab Foundation
- Frame Construction
- Architectural Shingle Roof
Interior Spaces
- 1,840 Sq Ft Home
- Property has 2 Levels
- Wainscoting
- Replacement Windows
- Six Panel Doors
- Family Room
- Sitting Room
- Living Room
- Dining Room
- Open Floorplan
- Sun or Florida Room
- Home Security System
Kitchen
- Electric Oven or Range
- Built-In Range
- Built-In Microwave
- Dishwasher
- Stainless Steel Appliances
- Upgraded Countertops
Flooring
- Wood
- Ceramic Tile
- Luxury Vinyl Tile
Bedrooms and Bathrooms
- 3 Bedrooms
- Walk-In Closet
Laundry
- Laundry Room
- Laundry on main level
Pool
- In Ground Pool
- Fence Around Pool
Outdoor Features
- Exterior Lighting
- Shed
Utilities
- Central Heating and Cooling System
- Heating System Uses Oil
- 150 Amp Service
- Propane
- Electric Water Heater
- Phone Available
- Cable TV Available
Community Details
- No Home Owners Association
- Ashton Leas Subdivision
Listing and Financial Details
- Tax Lot 00004
- Assessor Parcel Number 18-00192 15-00004
Map
Home Values in the Area
Average Home Value in this Area
Tax History
| Year | Tax Paid | Tax Assessment Tax Assessment Total Assessment is a certain percentage of the fair market value that is determined by local assessors to be the total taxable value of land and additions on the property. | Land | Improvement |
|---|---|---|---|---|
| 2025 | $8,441 | $228,200 | $45,800 | $182,400 |
| 2024 | $8,204 | $228,200 | $45,800 | $182,400 |
| 2023 | $8,204 | $228,200 | $45,800 | $182,400 |
| 2022 | $7,935 | $228,200 | $45,800 | $182,400 |
| 2021 | $5,846 | $228,200 | $45,800 | $182,400 |
| 2020 | $7,715 | $228,200 | $45,800 | $182,400 |
| 2019 | $6,761 | $185,500 | $35,800 | $149,700 |
| 2018 | $6,685 | $185,500 | $35,800 | $149,700 |
| 2017 | $6,602 | $185,500 | $35,800 | $149,700 |
| 2016 | $6,563 | $185,500 | $35,800 | $149,700 |
| 2015 | $6,470 | $185,500 | $35,800 | $149,700 |
| 2014 | $6,266 | $185,500 | $35,800 | $149,700 |
Property History
| Date | Event | Price | Change | Sq Ft Price |
|---|---|---|---|---|
| 07/28/2025 07/28/25 | Pending | -- | -- | -- |
| 07/18/2025 07/18/25 | For Sale | $399,999 | +63.3% | $217 / Sq Ft |
| 09/13/2019 09/13/19 | Sold | $245,000 | -2.0% | $133 / Sq Ft |
| 08/13/2019 08/13/19 | Pending | -- | -- | -- |
| 07/31/2019 07/31/19 | For Sale | $249,900 | 0.0% | $136 / Sq Ft |
| 06/19/2019 06/19/19 | Pending | -- | -- | -- |
| 05/14/2019 05/14/19 | For Sale | $249,900 | +2.0% | $136 / Sq Ft |
| 05/14/2019 05/14/19 | Off Market | $245,000 | -- | -- |
Purchase History
| Date | Type | Sale Price | Title Company |
|---|---|---|---|
| Deed | $245,000 | City Abstract | |
| Quit Claim Deed | -- | None Available | |
| Deed | $44,000 | -- |
Mortgage History
| Date | Status | Loan Amount | Loan Type |
|---|---|---|---|
| Open | $208,250 | No Value Available | |
| Previous Owner | $70,000 | Unknown | |
| Previous Owner | $52,000 | Unknown |
Similar Homes in Blackwood, NJ
Source: Bright MLS
MLS Number: NJGL2060042
APN: 18-00192-15-00004
- 442 Egg Harbor Rd
- 370 Ganttown Rd
- 5 Ben Franklin Bldg
- 7 John Hancock Bldg Unit 7
- 412 Ganttown Rd
- 1706 Franklin Ct
- 3 Carter Braxton Bldg Unit 3
- 9 Robert Morris Bldg Unit 9
- 9 John Penn Bldg
- 86 Greenwood Dr
- 30 Dogwood Ln
- 14 Bells Lake Dr
- 7 Allison Place Unit A6
- 232 Bells Lake Rd
- 18 Brighton Place
- 241 Bells Lake Rd
- 18 Kent Place Unit R4
- 13 Camelot Place
- 70 Twin Ponds Dr
- 8 Michele Ct






