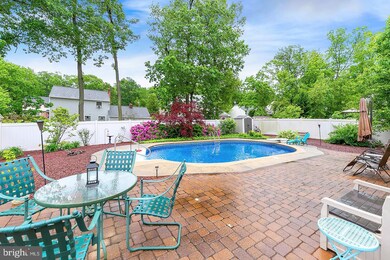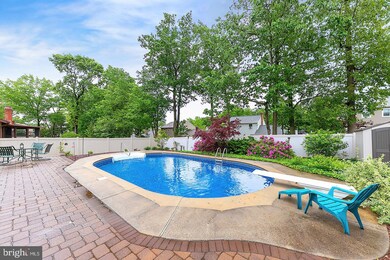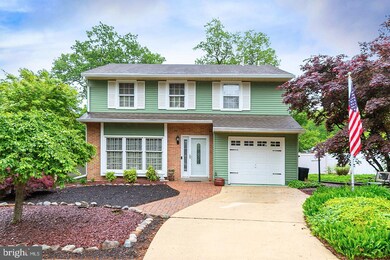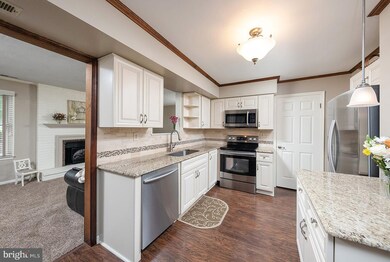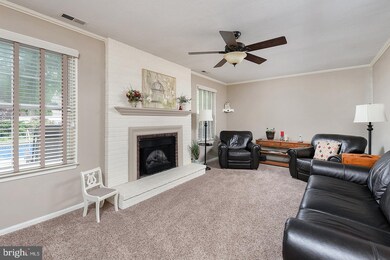
26 Old York Rd Blackwood, NJ 08012
Washington Township NeighborhoodHighlights
- In Ground Pool
- Sun or Florida Room
- Upgraded Countertops
- Colonial Architecture
- No HOA
- Sitting Room
About This Home
As of September 2019Back on the market!! Buyers financing fell through!! Move right into this beautiful home in desirable Ashton Leas in Washington Twp. Tons of curb appeal from the minute you pull up to this home. Gorgeous Professional Landscaping and brick/siding front. Backyard is absolutely beautiful with INGROUND pool and paver patio. Pool has newer liner, SALT water system and PUMP. Walk into this well maintained homes onto beautiful Laminate WOOD floors that extend through entrance, hallway, living room, dining room and kitchen. Nice size living room with wainscotting and crown molding. Dining room is open to living room and kitchen with crown molding. GORGEOUS remodeled kitchen with GRANITE countertops, ceramic tile backsplash, beautiful cabinetry, stainless steel appliances and lot so storage. Off kitchen is a very nice size family room with wood burning fireplace with an electric insert. Off family room is a great sunroom with plenty of sunlight. Upstairs you have a large master bedroom with sitting area and vanity area with water and walk in closet. A second full bathroom can be added to this space. Full bathroom upstairs has been beautifully remodeled. Two other bedrooms are a very nice size. Newer windows, newer front door, newer garage door, 25 year Timberline roof installed 2001, newer custom blinds throughout, newer vinyl fence, newer attic stairs, newer exterior back door and deck, first floor laundry, one car garage, security system, pull down attic stairs, ceiling fans in bedrooms, shed, the list goes on...Make you appointment before this great home is gone. Convenient location to tons of shopping and major highways.
Last Agent to Sell the Property
Keller Williams Realty - Washington Township License #679853 Listed on: 05/14/2019

Home Details
Home Type
- Single Family
Est. Annual Taxes
- $6,685
Year Built
- Built in 1978
Lot Details
- 9,375 Sq Ft Lot
- Lot Dimensions are 75.00 x 125.00
- Property is in good condition
- Property is zoned PR1
Parking
- 1 Car Attached Garage
- Front Facing Garage
- Driveway
- On-Street Parking
Home Design
- Colonial Architecture
- Traditional Architecture
- Brick Exterior Construction
- Frame Construction
- Shingle Roof
- Aluminum Siding
Interior Spaces
- 1,840 Sq Ft Home
- Property has 2 Levels
- Wainscoting
- Wood Burning Fireplace
- Family Room
- Sitting Room
- Living Room
- Dining Room
- Open Floorplan
- Sun or Florida Room
- Home Security System
- Upgraded Countertops
Bedrooms and Bathrooms
- 3 Bedrooms
- Walk-In Closet
Laundry
- Laundry Room
- Laundry on main level
Outdoor Features
- In Ground Pool
- Shed
Utilities
- Central Heating and Cooling System
- Heating System Uses Oil
- 150 Amp Service
- Electric Water Heater
Community Details
- No Home Owners Association
- Ashton Leas Subdivision
Listing and Financial Details
- Home warranty included in the sale of the property
- Tax Lot 00004
- Assessor Parcel Number 18-00192 15-00004
Ownership History
Purchase Details
Home Financials for this Owner
Home Financials are based on the most recent Mortgage that was taken out on this home.Purchase Details
Purchase Details
Similar Homes in Blackwood, NJ
Home Values in the Area
Average Home Value in this Area
Purchase History
| Date | Type | Sale Price | Title Company |
|---|---|---|---|
| Deed | $245,000 | City Abstract | |
| Quit Claim Deed | -- | None Available | |
| Deed | $44,000 | -- |
Mortgage History
| Date | Status | Loan Amount | Loan Type |
|---|---|---|---|
| Open | $208,250 | No Value Available | |
| Previous Owner | $70,000 | Unknown | |
| Previous Owner | $52,000 | Unknown |
Property History
| Date | Event | Price | Change | Sq Ft Price |
|---|---|---|---|---|
| 07/18/2025 07/18/25 | For Sale | $399,999 | +63.3% | $217 / Sq Ft |
| 09/13/2019 09/13/19 | Sold | $245,000 | -2.0% | $133 / Sq Ft |
| 08/13/2019 08/13/19 | Pending | -- | -- | -- |
| 07/31/2019 07/31/19 | For Sale | $249,900 | 0.0% | $136 / Sq Ft |
| 06/19/2019 06/19/19 | Pending | -- | -- | -- |
| 05/14/2019 05/14/19 | For Sale | $249,900 | +2.0% | $136 / Sq Ft |
| 05/14/2019 05/14/19 | Off Market | $245,000 | -- | -- |
Tax History Compared to Growth
Tax History
| Year | Tax Paid | Tax Assessment Tax Assessment Total Assessment is a certain percentage of the fair market value that is determined by local assessors to be the total taxable value of land and additions on the property. | Land | Improvement |
|---|---|---|---|---|
| 2024 | $8,204 | $228,200 | $45,800 | $182,400 |
| 2023 | $8,204 | $228,200 | $45,800 | $182,400 |
| 2022 | $7,935 | $228,200 | $45,800 | $182,400 |
| 2021 | $5,846 | $228,200 | $45,800 | $182,400 |
| 2020 | $7,715 | $228,200 | $45,800 | $182,400 |
| 2019 | $6,761 | $185,500 | $35,800 | $149,700 |
| 2018 | $6,685 | $185,500 | $35,800 | $149,700 |
| 2017 | $6,602 | $185,500 | $35,800 | $149,700 |
| 2016 | $6,563 | $185,500 | $35,800 | $149,700 |
| 2015 | $6,470 | $185,500 | $35,800 | $149,700 |
| 2014 | $6,266 | $185,500 | $35,800 | $149,700 |
Agents Affiliated with this Home
-
Chris Twardy

Seller's Agent in 2025
Chris Twardy
BHHS Fox & Roach
(856) 222-0077
16 in this area
664 Total Sales
-
Tyler Mecca

Seller Co-Listing Agent in 2025
Tyler Mecca
BHHS Fox & Roach
(856) 655-6480
16 Total Sales
-
Peter Sklikas

Seller's Agent in 2019
Peter Sklikas
Keller Williams Realty - Washington Township
(856) 404-5049
58 in this area
135 Total Sales
-
Kimberly Schempp

Seller Co-Listing Agent in 2019
Kimberly Schempp
Keller Williams Realty - Washington Township
(609) 221-1252
64 in this area
150 Total Sales
Map
Source: Bright MLS
MLS Number: NJGL240654
APN: 18-00192-15-00004
- 442 Egg Harbor Rd
- 370 Ganttown Rd
- 15 Pembrook Rd
- 7 Elbridge Gerry Bldg
- 7 John Hancock Bldg Unit 7
- 9 Samuel Adams Building
- 1 John Penn Bldg Unit 1
- 1778 Congress Dr
- 14 Bells Lake Dr
- 22 Uxbridge Place
- 26 Cricket Ln
- 241 Bells Lake Rd
- 18 Kent Place Unit R4
- 6 Kent Place
- 13 Camelot Place
- 70 Twin Ponds Dr
- 3 Chelsea Ct
- 546 Hurffville Crosskeys Rd
- 102 Trent Rd
- 129 Trent Rd

