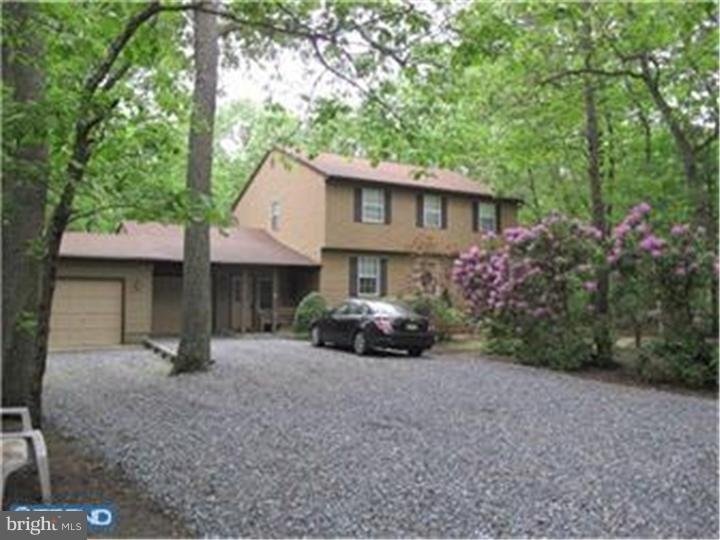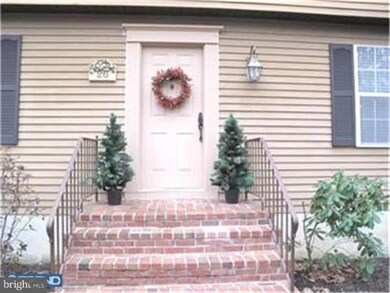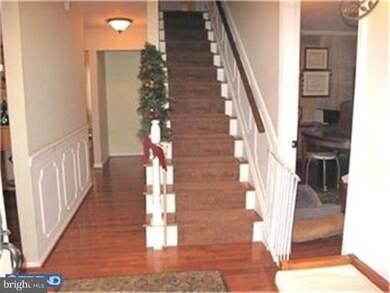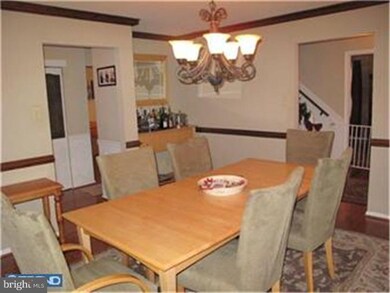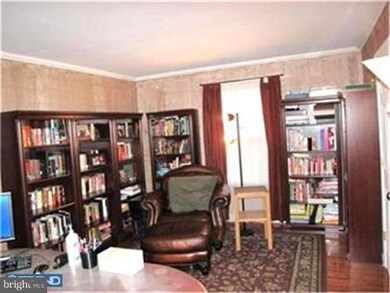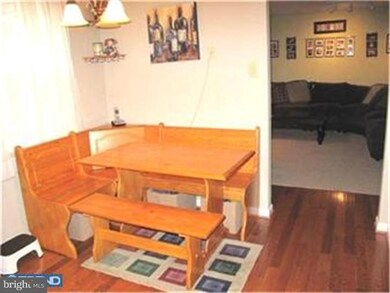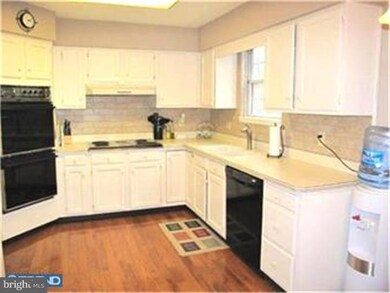
26 Oriole Way Medford, NJ 08055
Estimated Value: $610,000 - $732,000
Highlights
- Water Oriented
- Colonial Architecture
- Wood Burning Stove
- Haines Memorial 6th Grade Center Rated A-
- Deck
- Wooded Lot
About This Home
As of January 2014Beautiful colonial home located on 1.0 acre of a wooded lot in a quiet cul-de-sac. Desirable Forest Glen Lakes and great school district - Tabernacle. The home has been renovated with over $90K+ in upgrades including hardwood floors throughout except for tile in bathrooms, vinyl in mudroom, and carpeted basement, neutral paint in every room (no wallpaper at all), 3 remodeled bathrooms, finished basement, new oil furnace, new above ground oil tank, new well and pump, new water softener, new hot water heater, 2 new A/C units, new electrical, new fence, invisible pet fence, and new walk in master closet which makes a pair of his and hers in the master bedroom. A deep 2 car attached garage and large attic provide plenty of storage space. The backyard has been maintained to reflect the natural beauty of the Pinelands. The owners have enjoyed their time in this spacious family home, now its your turn.
Home Details
Home Type
- Single Family
Est. Annual Taxes
- $7,840
Year Built
- Built in 1978
Lot Details
- 1 Acre Lot
- Creek or Stream
- Cul-De-Sac
- Wooded Lot
- Property is in good condition
HOA Fees
- $17 Monthly HOA Fees
Parking
- 2 Car Attached Garage
- 3 Open Parking Spaces
Home Design
- Colonial Architecture
- Shingle Roof
- Vinyl Siding
- Concrete Perimeter Foundation
Interior Spaces
- 2,749 Sq Ft Home
- Property has 2 Levels
- 1 Fireplace
- Wood Burning Stove
- Family Room
- Living Room
- Dining Room
- Wood Flooring
- Finished Basement
- Basement Fills Entire Space Under The House
- Laundry on main level
- Attic
Kitchen
- Eat-In Kitchen
- Built-In Self-Cleaning Oven
- Trash Compactor
- Disposal
Bedrooms and Bathrooms
- 4 Bedrooms
- En-Suite Primary Bedroom
- En-Suite Bathroom
- 2.5 Bathrooms
- Walk-in Shower
Outdoor Features
- Water Oriented
- Deck
- Shed
- Porch
Location
- Property is near a creek
Schools
- Tabernacle Elementary School
Utilities
- Forced Air Heating and Cooling System
- Heating System Uses Oil
- 200+ Amp Service
- Water Treatment System
- Well
- Oil Water Heater
- On Site Septic
- Cable TV Available
Community Details
- Association fees include common area maintenance
Listing and Financial Details
- Tax Lot 00003 03
- Assessor Parcel Number 35-00201-00003 03
Ownership History
Purchase Details
Home Financials for this Owner
Home Financials are based on the most recent Mortgage that was taken out on this home.Purchase Details
Home Financials for this Owner
Home Financials are based on the most recent Mortgage that was taken out on this home.Similar Homes in the area
Home Values in the Area
Average Home Value in this Area
Purchase History
| Date | Buyer | Sale Price | Title Company |
|---|---|---|---|
| Roberts Stephen G | $318,500 | Fidelity Natl Title Ins Co | |
| Diemer George C | $335,000 | -- |
Mortgage History
| Date | Status | Borrower | Loan Amount |
|---|---|---|---|
| Open | Roberts Stephen | $338,880 | |
| Closed | Roberts Stephen G | $309,605 | |
| Closed | Roberts Stephen G | $312,730 | |
| Previous Owner | Diemer George C | $250,000 | |
| Previous Owner | Diemer George C | $30,000 | |
| Previous Owner | Diemer George C | $268,000 |
Property History
| Date | Event | Price | Change | Sq Ft Price |
|---|---|---|---|---|
| 01/17/2014 01/17/14 | Sold | $318,500 | -4.9% | $116 / Sq Ft |
| 11/14/2013 11/14/13 | Pending | -- | -- | -- |
| 09/26/2013 09/26/13 | Price Changed | $335,000 | -2.9% | $122 / Sq Ft |
| 09/01/2013 09/01/13 | For Sale | $345,000 | -- | $126 / Sq Ft |
Tax History Compared to Growth
Tax History
| Year | Tax Paid | Tax Assessment Tax Assessment Total Assessment is a certain percentage of the fair market value that is determined by local assessors to be the total taxable value of land and additions on the property. | Land | Improvement |
|---|---|---|---|---|
| 2024 | $9,551 | $330,000 | $98,100 | $231,900 |
| 2023 | $9,551 | $314,800 | $98,100 | $216,700 |
| 2022 | $9,261 | $314,800 | $98,100 | $216,700 |
| 2021 | $9,425 | $314,800 | $98,100 | $216,700 |
| 2020 | $9,548 | $314,800 | $98,100 | $216,700 |
| 2019 | $9,261 | $314,800 | $98,100 | $216,700 |
| 2018 | $9,091 | $314,800 | $98,100 | $216,700 |
| 2017 | $9,035 | $314,800 | $98,100 | $216,700 |
| 2016 | $8,755 | $314,800 | $98,100 | $216,700 |
| 2015 | $8,679 | $314,800 | $98,100 | $216,700 |
| 2014 | $8,336 | $314,800 | $98,100 | $216,700 |
Agents Affiliated with this Home
-
George Schmoll

Seller's Agent in 2014
George Schmoll
Broker Direct Real Estate
(856) 889-0708
6 Total Sales
-
Jessica Nooney

Buyer's Agent in 2014
Jessica Nooney
Weichert Corporate
(609) 276-8183
161 Total Sales
Map
Source: Bright MLS
MLS Number: 1003572914
APN: 35-00201-0000-00003-03
- 77 Holly Ct
- 326 Pricketts Mill Rd
- 39 Glen Lake Dr
- 50 Constitution Dr
- 595 Tabernacle Rd
- 7 Angels Ct
- 8 Winchester Ct
- 51 Fox Hill Dr
- 21 Fox Hill Dr
- 49 Summit Dr
- 62 Summit Dr
- 6 Rams Gate Ct
- 9 Rams Gate Ct
- 26 Woodside Dr
- 449 Tabernacle Rd
- 22 Cochise Cir
- 47 Lakeview Dr
- 21 Sandra Ln
- 17 Red Oak Dr
- 20 Laurel Dr
