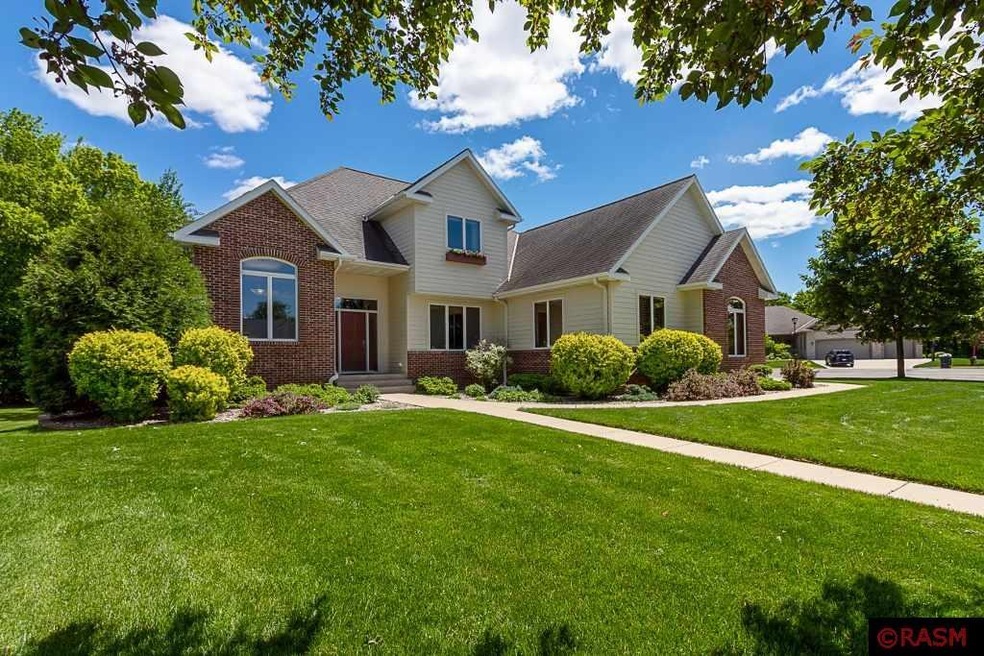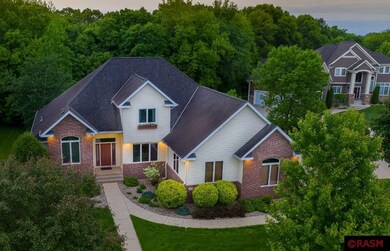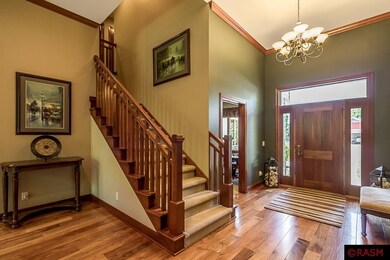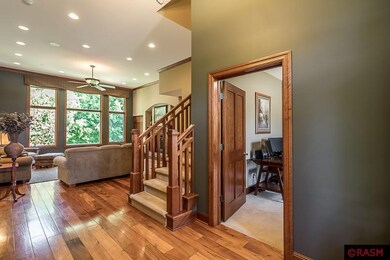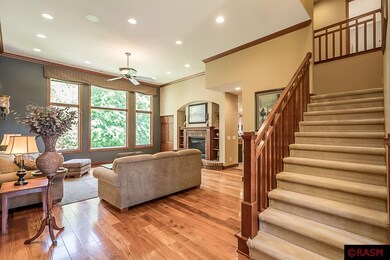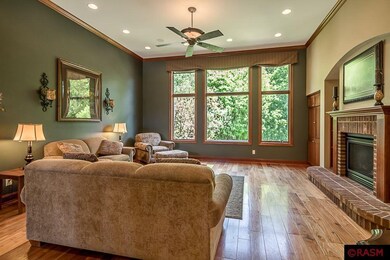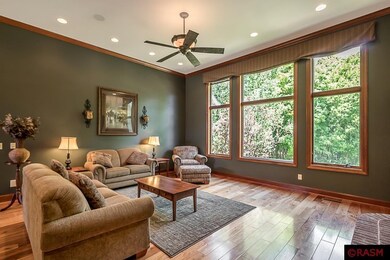
26 Otter Ct North Mankato, MN 56003
Estimated Value: $708,000 - $744,514
Highlights
- Vaulted Ceiling
- Wood Flooring
- Porch
- Mankato West Senior High School Rated A-
- Cul-De-Sac
- 3 Car Attached Garage
About This Home
As of July 2020Wow! You have got to check out this quality custom-built home in Upper North Mankato. Immediately you will notice the beauty, quality, and fine finishes this stunning 2-story has to offer! The entry boasts Amedoim wood plank flooring, imported from South America, that also flows into the inviting living room with beautiful windows, open staircase, and double-sided fireplace. On the other side of the fireplace welcomes you the kitchen packed with functionality and style featuring gorgeous cabinetry, granite countertops (new in 2019), a center island with seating and pendant lighting, tiled backsplash, informal dining area, access to the vaulted screened-in porch, hearth sitting area and convenient adjoining mudroom/garage entry. There is also a half bath just off the kitchen and to the right of the foyer is the office. Master Suite amenities include a tray ceiling, private bath with custom walk-in shower, double-sink vanity, electric heated floors, and huge walk-in closet with access to the laundry room. On the upper level you will find two additional bedrooms and a full bath. Spacious, casual, and comfortable is the finished lower level family room and adjoining game room complete with wet bar and in-floor heat. The fourth bedroom, a bonus room, and 3/4 bath complete the lower level. Additional property highlights include two water heaters (one designated for in floor heat in lower level), in-ground sprinkler system, mature landscaping and a 3-stall attached heated garage with reinforced storage in the attic space, accessed by drop-down stairs. There is so much to love about this property – check it out today!
Last Agent to Sell the Property
AMERICAN WAY REALTY License #00289588 Listed on: 05/29/2020
Home Details
Home Type
- Single Family
Est. Annual Taxes
- $8,196
Year Built
- 2005
Lot Details
- 0.38 Acre Lot
- Lot Dimensions are 100x156x82x92x77
- Cul-De-Sac
- Landscaped
- Sprinkler System
- Many Trees
Home Design
- Brick Exterior Construction
- Frame Construction
- Asphalt Shingled Roof
- Cement Board or Planked
Interior Spaces
- Central Vacuum
- Vaulted Ceiling
- Ceiling Fan
- Gas Fireplace
- Window Treatments
- Combination Kitchen and Dining Room
Kitchen
- Eat-In Kitchen
- Breakfast Bar
- Range
- Microwave
- Dishwasher
- Kitchen Island
- Disposal
Flooring
- Wood
- Tile
Bedrooms and Bathrooms
- 4 Bedrooms
- Walk-In Closet
- Bathroom on Main Level
Laundry
- Dryer
- Washer
Finished Basement
- Basement Fills Entire Space Under The House
- Sump Pump
- Drain
- Block Basement Construction
- Basement Window Egress
Home Security
- Carbon Monoxide Detectors
- Fire and Smoke Detector
Parking
- 3 Car Attached Garage
- Garage Door Opener
- Driveway
Eco-Friendly Details
- Air Exchanger
Outdoor Features
- Patio
- Porch
Utilities
- Forced Air Heating and Cooling System
- Gas Water Heater
- Water Softener is Owned
Listing and Financial Details
- Assessor Parcel Number 18.170.0010
Ownership History
Purchase Details
Home Financials for this Owner
Home Financials are based on the most recent Mortgage that was taken out on this home.Similar Homes in North Mankato, MN
Home Values in the Area
Average Home Value in this Area
Purchase History
| Date | Buyer | Sale Price | Title Company |
|---|---|---|---|
| Chronic George | $565,000 | None Available |
Mortgage History
| Date | Status | Borrower | Loan Amount |
|---|---|---|---|
| Open | Chronic George | $452,000 | |
| Previous Owner | Fowlds Chad W | $20,000 | |
| Previous Owner | Fowlds Chad W | $400,000 |
Property History
| Date | Event | Price | Change | Sq Ft Price |
|---|---|---|---|---|
| 07/10/2020 07/10/20 | Sold | $565,000 | -10.3% | $128 / Sq Ft |
| 06/11/2020 06/11/20 | Pending | -- | -- | -- |
| 05/29/2020 05/29/20 | For Sale | $629,900 | -- | $142 / Sq Ft |
Tax History Compared to Growth
Tax History
| Year | Tax Paid | Tax Assessment Tax Assessment Total Assessment is a certain percentage of the fair market value that is determined by local assessors to be the total taxable value of land and additions on the property. | Land | Improvement |
|---|---|---|---|---|
| 2024 | $8,196 | $622,600 | $101,300 | $521,300 |
| 2023 | $7,486 | $611,100 | $101,300 | $509,800 |
| 2022 | $7,162 | $564,800 | $101,300 | $463,500 |
| 2021 | $7,412 | $496,400 | $81,000 | $415,400 |
| 2020 | $7,280 | $496,400 | $81,000 | $415,400 |
| 2019 | $7,058 | $496,400 | $81,000 | $415,400 |
| 2018 | $6,906 | $477,500 | $81,000 | $396,500 |
| 2017 | -- | $456,700 | $0 | $0 |
| 2016 | $5,914 | $0 | $0 | $0 |
| 2015 | -- | $0 | $0 | $0 |
| 2011 | -- | $0 | $0 | $0 |
Agents Affiliated with this Home
-
Karla Van Eman

Seller's Agent in 2020
Karla Van Eman
AMERICAN WAY REALTY
(507) 388-2660
49 in this area
305 Total Sales
-
Cheryl Krengel

Buyer's Agent in 2020
Cheryl Krengel
JBEAL REAL ESTATE GROUP
(507) 381-1411
17 in this area
85 Total Sales
Map
Source: REALTOR® Association of Southern Minnesota
MLS Number: 7024238
APN: R-18.170.0010
- 2275 2275 Northridge Dr
- 16 Goldfinch Ct
- 2327 2327 Northridge Dr
- 17 Oriole Place
- 2114 Burnett Ln
- 2326 2326 Snowbird Ln
- 1709 1709 Quail Roost Dr
- 630 Marie Ln
- 31 31 Holiday Ct
- 19 Robin Ct
- 0 Tbd Us Highway 14 Unit 7029135
- 23 23 Holiday Ct
- 1801 Pleasant View Dr
- 2481 2481 Northridge Dr
- 2481 Northridge Dr
- 629 Marie Ln
- 1749 Pleasant View Dr
- 10 Ct
- 45 Restless Ct Unit 101
- 101 Peterson Dr Unit 1535 Pleasant View D
