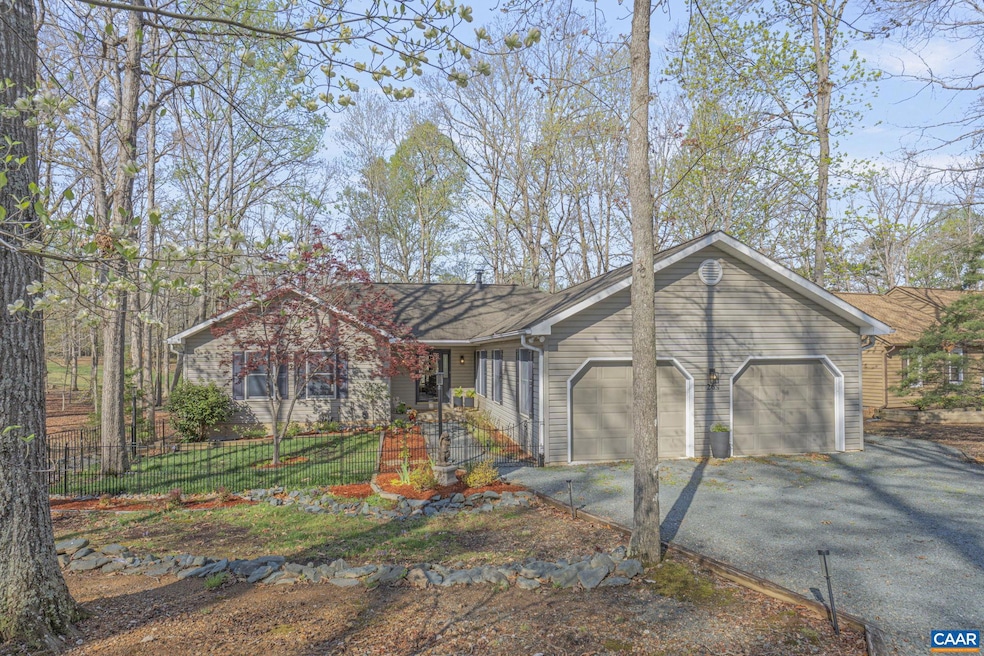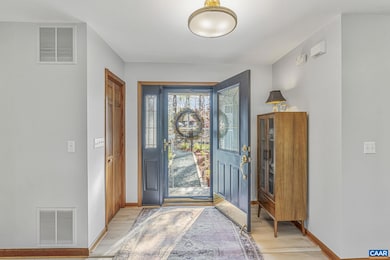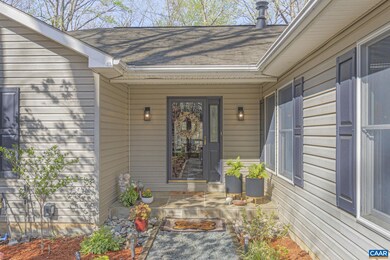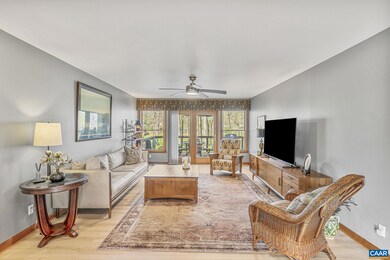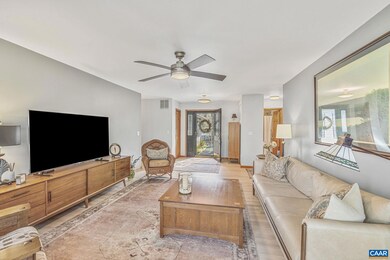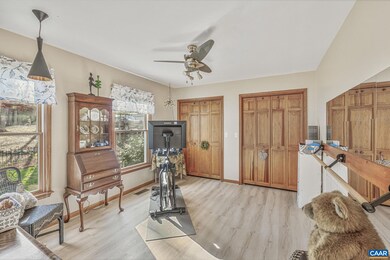
26 Out of Bounds Rd Palmyra, VA 22963
Highlights
- Boat Ramp
- On Golf Course
- Bar or Lounge
- Beach
- Golf Club
- Community Lake
About This Home
As of June 2025Golf Course! Level -acre golf course lot on a desirable cul-de-sac street with stunning views of the 5th fairway. This beautifully refinished home offers move-in ready luxury with a layout perfect for modern living. Enjoy the ease of main-level living, featuring spacious, light-filled rooms, an oversized garage, large laundry room, and generous storage. Professionally redesigned by a designer, this home blends style and functionality throughout. Step out onto the back deck?your private oasis for outdoor entertaining with serene golf course views. The walkout lower-level suite includes a living room, 2 bedrooms, and a full bath?ideal for guests, in-laws, or multigenerational living. Recent upgrades include a new roof, appliances, flooring, paint, lighting, plumbing fixtures, and more. A pre-listing home inspection report is available for added peace of mind. Don?t miss this rare opportunity to own a stunning home in one of the community?s most desirable locations. Schedule your private showing today!,Granite Counter,Wood Cabinets,Fireplace in Family Room
Last Agent to Sell the Property
LONG & FOSTER - LAKE MONTICELLO License #0225247109[8859] Listed on: 04/09/2025
Home Details
Home Type
- Single Family
Est. Annual Taxes
- $2,023
Year Built
- Built in 1995
Lot Details
- 0.54 Acre Lot
- On Golf Course
- Sloped Lot
HOA Fees
- $122 Monthly HOA Fees
Home Design
- Rambler Architecture
- Block Foundation
- Architectural Shingle Roof
- Wood Siding
- Vinyl Siding
Interior Spaces
- Property has 1 Level
- Fireplace With Glass Doors
- Gas Fireplace
- Entrance Foyer
- Family Room
- Living Room
- Dining Room
Flooring
- Carpet
- Tile or Brick
Bedrooms and Bathrooms
- 3.5 Bathrooms
Laundry
- Laundry Room
- Dryer
- Washer
Partially Finished Basement
- Heated Basement
- Walk-Out Basement
- Interior and Exterior Basement Entry
- Basement Windows
Home Security
- Home Security System
- Security Gate
- Fire and Smoke Detector
Schools
- Central Elementary School
- Fluvanna Middle School
- Fluvanna High School
Utilities
- Central Heating and Cooling System
- Heat Pump System
- Heating System Powered By Owned Propane
Community Details
Overview
- Association fees include common area maintenance, management, reserve funds, road maintenance, snow removal, trash
- Lmoa HOA
- Lake Monticello Subdivision
- Community Lake
Amenities
- Picnic Area
- Clubhouse
- Community Center
- Meeting Room
- Community Dining Room
- Art Studio
- Community Library
- Bar or Lounge
Recreation
- Boat Ramp
- Beach
- Golf Club
- Tennis Courts
- Baseball Field
- Soccer Field
- Community Basketball Court
- Volleyball Courts
- Community Playground
- Community Pool
- Jogging Path
Security
- Security Service
Ownership History
Purchase Details
Home Financials for this Owner
Home Financials are based on the most recent Mortgage that was taken out on this home.Purchase Details
Home Financials for this Owner
Home Financials are based on the most recent Mortgage that was taken out on this home.Purchase Details
Home Financials for this Owner
Home Financials are based on the most recent Mortgage that was taken out on this home.Purchase Details
Home Financials for this Owner
Home Financials are based on the most recent Mortgage that was taken out on this home.Similar Homes in Palmyra, VA
Home Values in the Area
Average Home Value in this Area
Purchase History
| Date | Type | Sale Price | Title Company |
|---|---|---|---|
| Deed | $585,000 | Old Republic National Title | |
| Warranty Deed | $410,000 | Title Resource Guaranty Compan | |
| Deed | $200,000 | Chicago Title Ins Co | |
| Bargain Sale Deed | $345,000 | None Available |
Mortgage History
| Date | Status | Loan Amount | Loan Type |
|---|---|---|---|
| Open | $522,500 | New Conventional | |
| Previous Owner | $328,000 | New Conventional | |
| Previous Owner | $272,500 | New Conventional | |
| Previous Owner | $34,000 | Purchase Money Mortgage |
Property History
| Date | Event | Price | Change | Sq Ft Price |
|---|---|---|---|---|
| 06/04/2025 06/04/25 | Sold | $585,000 | +1.7% | $238 / Sq Ft |
| 04/19/2025 04/19/25 | Pending | -- | -- | -- |
| 04/09/2025 04/09/25 | For Sale | $575,000 | +40.2% | $234 / Sq Ft |
| 08/17/2023 08/17/23 | Sold | $410,000 | -5.7% | $167 / Sq Ft |
| 07/28/2023 07/28/23 | Pending | -- | -- | -- |
| 06/21/2023 06/21/23 | For Sale | $435,000 | -- | $177 / Sq Ft |
Tax History Compared to Growth
Tax History
| Year | Tax Paid | Tax Assessment Tax Assessment Total Assessment is a certain percentage of the fair market value that is determined by local assessors to be the total taxable value of land and additions on the property. | Land | Improvement |
|---|---|---|---|---|
| 2025 | $3,578 | $477,000 | $55,000 | $422,000 |
| 2024 | $31 | $369,200 | $55,000 | $314,200 |
| 2023 | $3,116 | $369,200 | $55,000 | $314,200 |
| 2022 | $2,746 | $315,600 | $50,000 | $265,600 |
| 2021 | $2,746 | $315,600 | $50,000 | $265,600 |
| 2020 | $2,815 | $304,300 | $50,000 | $254,300 |
| 2019 | $2,815 | $304,300 | $50,000 | $254,300 |
| 2018 | $2,885 | $318,100 | $50,000 | $268,100 |
| 2017 | $2,885 | $318,100 | $50,000 | $268,100 |
| 2016 | $2,327 | $253,800 | $35,000 | $218,800 |
| 2015 | $2,200 | $253,800 | $35,000 | $218,800 |
| 2014 | $2,200 | $250,000 | $35,000 | $215,000 |
Agents Affiliated with this Home
-
P
Seller's Agent in 2025
PEGGY SHANKLIN
LONG & FOSTER - LAKE MONTICELLO
-
M
Buyer's Agent in 2025
MAGGIE MacINNIS
REAL ESTATE III, INC.
-
D
Buyer's Agent in 2023
Diane Miller
LONG & FOSTER - LAKE MONTICELLO
Map
Source: Bright MLS
MLS Number: 662959
APN: 18A 4 67
