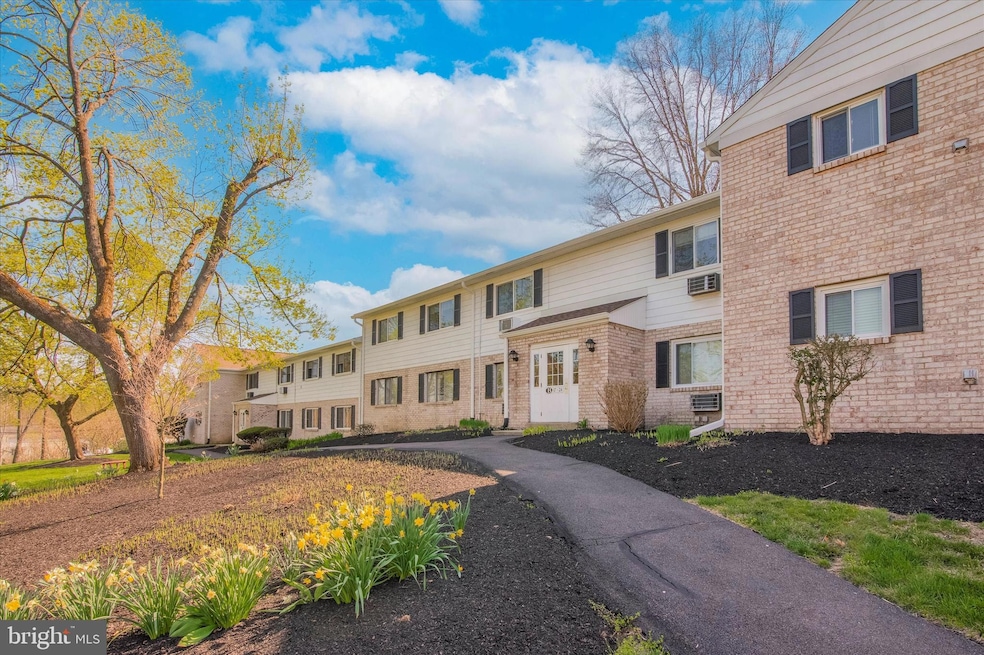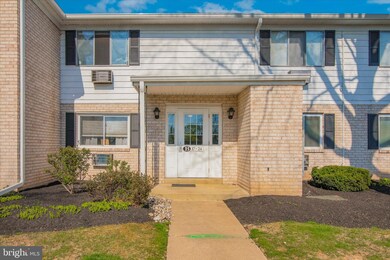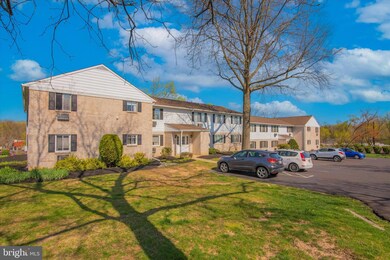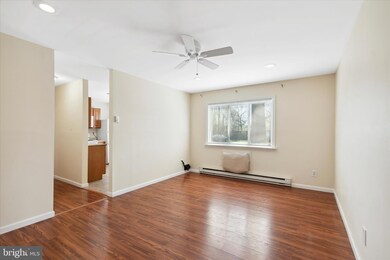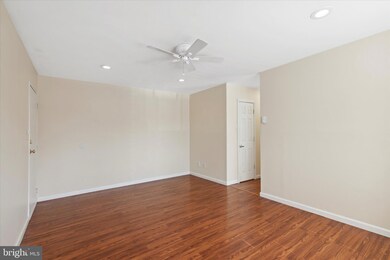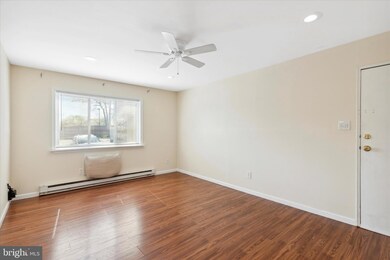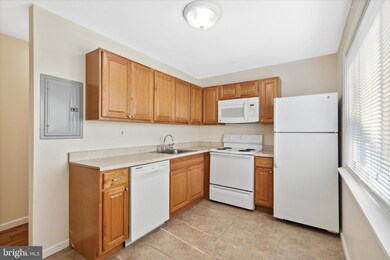26 Park Ave Unit B19 Chalfont, PA 18914
Highlights
- Eat-In Kitchen
- 5-minute walk to Chalfont
- Ceiling Fan
- Pine Run Elementary School Rated A
- Recessed Lighting
- 3-minute walk to Chestnut Street Park
About This Home
This one-bedroom condo is bathed in natural light and conveniently located close to both Doylestown and Montgomeryville. Recently updated with fresh flooring and neutral paint, this condo is immaculate and move-in ready. The bedroom is spacious and comes complete with a large closet and ceiling fan to keep you cool during the warmer months. The eat-in kitchen features newer appliances, including a dishwasher, refrigerator, and microwave. The updated cabinets provide ample storage space, ensuring all your kitchen essentials are within reach. The living area is bright and open, with plenty of room for all your favorite furniture pieces. Complete with a ceiling fan and large window, this space is perfect for relaxing after a long day. The bathroom is freshly painted, featuring great lighting and ample space. For added convenience, extra storage space is available in the walk-in closet located in the hallway. The laundry area is available in a separate building, just a short walk away. Located in the Pine Creek Condos, this community offers open spaces and is situated off the main street, ensuring a peaceful and serene living experience. Just minutes away from Doylestown Hospital, DelVal College, and the Chalfont train station, this condo offers both convenience and comfort.
Listing Agent
(215) 340-5700 mhealy@kw.com Keller Williams Real Estate-Doylestown Listed on: 11/25/2025

Co-Listing Agent
(910) 269-7921 derekwjohn73@gmail.com Keller Williams Real Estate-Doylestown
Condo Details
Home Type
- Condominium
Est. Annual Taxes
- $1,533
Year Built
- Built in 1973
Parking
- Parking Lot
Home Design
- Entry on the 1st floor
- Masonry
Interior Spaces
- 578 Sq Ft Home
- Property has 1 Level
- Ceiling Fan
- Recessed Lighting
Kitchen
- Eat-In Kitchen
- Electric Oven or Range
- Built-In Microwave
Bedrooms and Bathrooms
- 1 Main Level Bedroom
- 1 Full Bathroom
Utilities
- Cooling System Mounted In Outer Wall Opening
- Electric Baseboard Heater
- Electric Water Heater
Listing and Financial Details
- Residential Lease
- Security Deposit $1,500
- Tenant pays for insurance, all utilities
- 12-Month Min and 36-Month Max Lease Term
- Available 1/1/26
- Assessor Parcel Number 07-006-100-B19
Community Details
Overview
- Low-Rise Condominium
- Pine Creek Condos Subdivision
Amenities
- Laundry Facilities
Pet Policy
- Limit on the number of pets
- Pet Size Limit
- Pet Deposit Required
Map
Source: Bright MLS
MLS Number: PABU2109422
APN: 07-006-100-B19
- 26 Park Ave Unit B25
- The Brookhaven Plan at Barclay Hill
- The Brentwood Plan at Barclay Hill
- The Banbury Plan at Barclay Hill
- 172 Chestnut St
- 40 E Butler Ave
- 245 Coventry Rd
- 1075 Patrick Place Unit 75
- 425 Elm Cir
- 79 Becker Dr
- 60 Becker Dr Unit 27
- 62 Becker Dr Unit 28
- 58 Becker Dr Unit 26
- 64 Becker Dr Unit 29
- The Hamilton Plan at The Reserve at Chalfont
- The Jordan Plan at The Reserve at Chalfont
- 12 Warren Dr
- 34 Warren Dr Unit 16
- 32 Warren Dr Unit 15
- 30 Warren Dr Unit 14
- 131 N Main St
- 55 N Main St Unit 1ST FLOOR
- 240 Honey Hollow Ln
- 4106 Grey Friars Terrace
- 409 W Butler Ave Unit 318 (D-06)
- 409 W Butler Ave Unit 223 (D-05)
- 409 W Butler Ave
- 8 Elizabeth Ln
- 103 Bonnie Lark Ct
- 148 Galway Cir
- 328 Foxtail Ln
- 126 Trewigtown Rd
- 3 Meadow Glen Rd
- 201 Beacon Ct
- 403 Essex Ct
- 1651 N Limekiln Pike
- 15 Mill Creek Dr
- 409 E Butler Ave
- 331 Wynstone Ct
- 2910 E Walnut St
