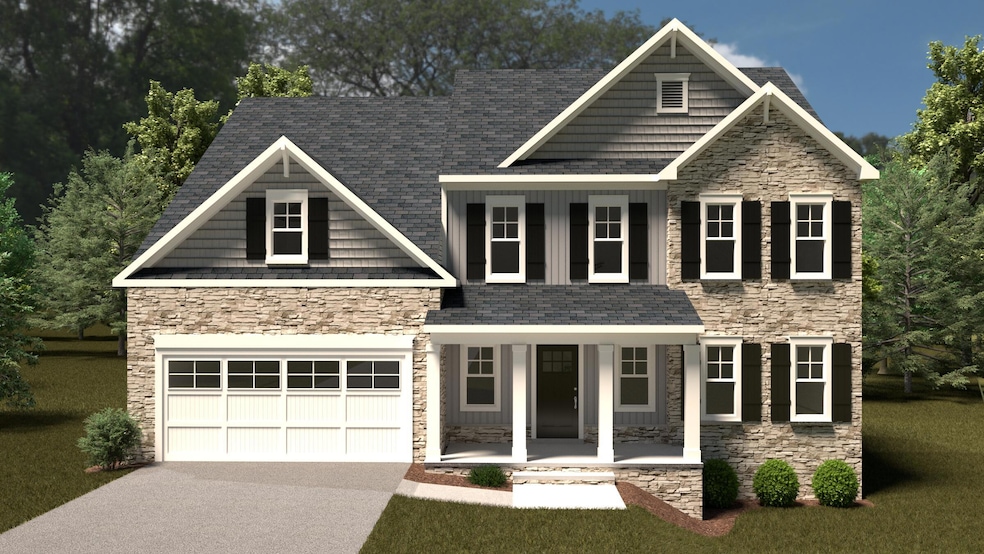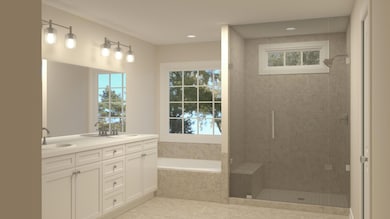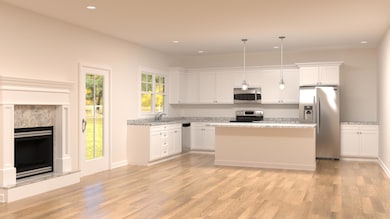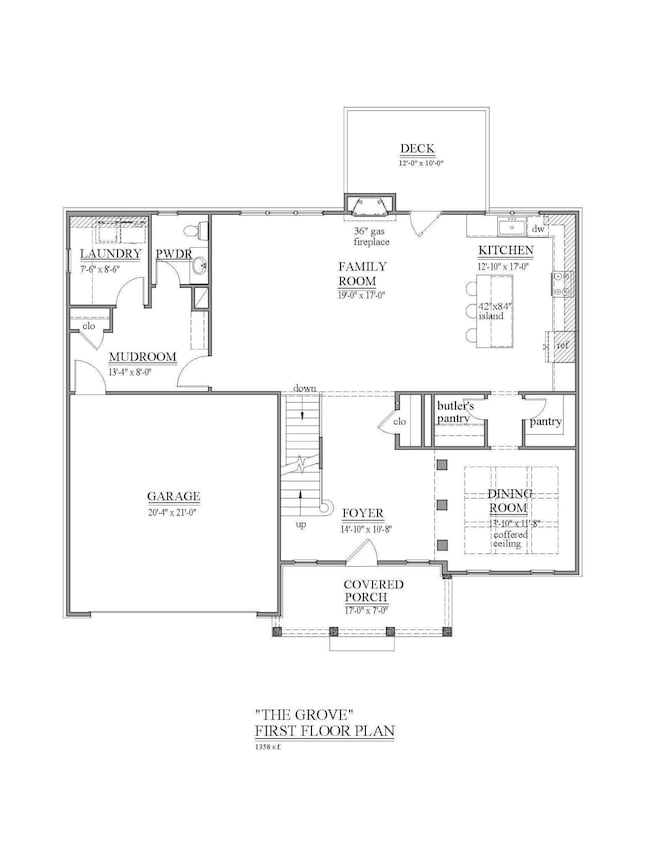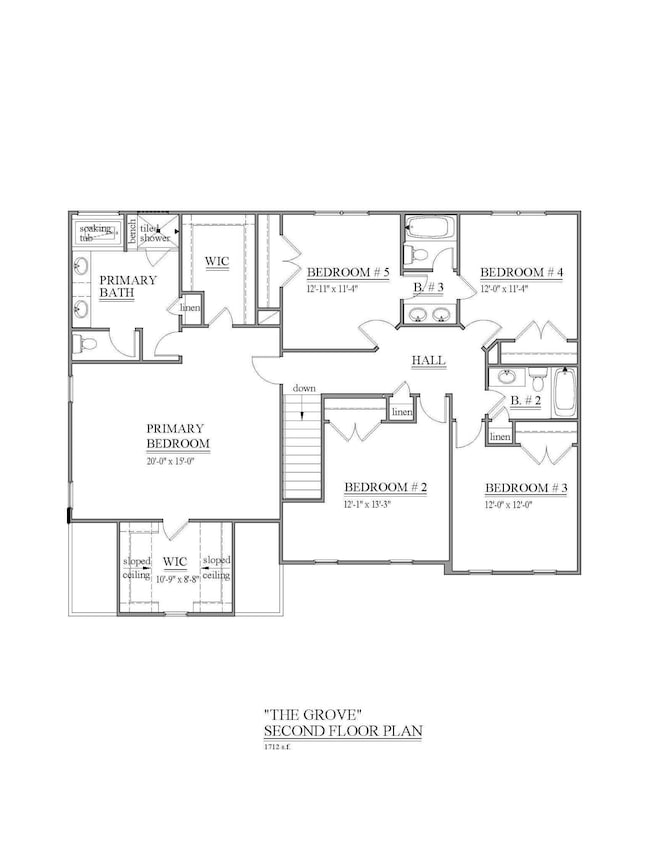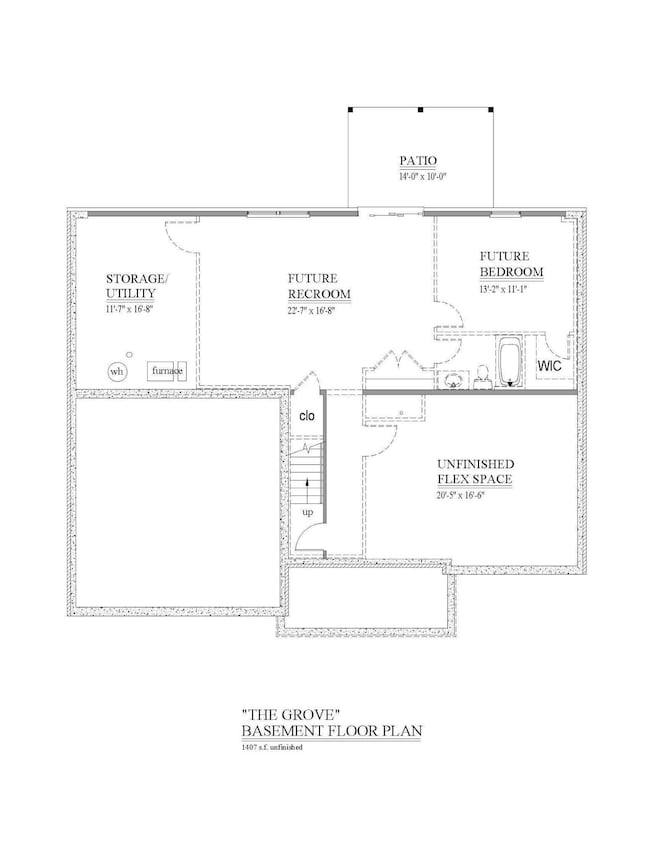
26 Parkway View Trail Roanoke, VA 24018
Estimated payment $4,057/month
Highlights
- Mountain View
- Deck
- Attached Garage
- Cave Spring Elementary School Rated A-
- Breakfast Area or Nook
- Walk-In Closet
About This Home
Welcome to Mason's Crest in the prestigious Southwest County! Enjoy the great shopping and views of the Blue Ridge Parkway. Go read at the ''South County Library,'' just down the hill. Your children can enjoy the Cave Spring school district! Only 8 miles from both Carilion Roanoke Memorial and Lewis Gale hospitals, your family is sure to appreciate the location. The Grove includes 9ft ceilings, luxury plank flooring throughout, quartz surface countertops, tiled backsplash in the kitchen, and the modern amenities of a new home. ''The Grove'' is perfect for family gatherings and includes a dual pantry, a convenient laundry room, mudroom, a spacious master suite boasting two walk-in closets, and a fully finished basement!
Home Details
Home Type
- Single Family
Est. Annual Taxes
- $5,382
HOA Fees
- $9 Monthly HOA Fees
Home Design
- Proposed Property
- Brick Exterior Construction
Interior Spaces
- 2-Story Property
- Ceiling Fan
- Fireplace Features Masonry
- Great Room with Fireplace
- Mountain Views
- Laundry on main level
Kitchen
- Breakfast Area or Nook
- Electric Range
- <<builtInMicrowave>>
- Dishwasher
- Disposal
Bedrooms and Bathrooms
- 6 Bedrooms
- Walk-In Closet
Basement
- Walk-Out Basement
- Basement Fills Entire Space Under The House
Parking
- Attached Garage
- Garage Door Opener
Schools
- Penn Forest Elementary School
- Cave Spring Middle School
- Cave Spring High School
Additional Features
- Deck
- 9,583 Sq Ft Lot
- Heat Pump System
Community Details
- Murray Realty, Inc. Association
- Masons Crest Subdivision
Listing and Financial Details
- Tax Lot 26
Map
Home Values in the Area
Average Home Value in this Area
Property History
| Date | Event | Price | Change | Sq Ft Price |
|---|---|---|---|---|
| 06/13/2025 06/13/25 | Price Changed | $649,950 | -1.5% | $165 / Sq Ft |
| 06/03/2025 06/03/25 | For Sale | $659,950 | -- | $167 / Sq Ft |
Similar Homes in Roanoke, VA
Source: Roanoke Valley Association of REALTORS®
MLS Number: 917884
- 6290 Sky Ridge Rd
- 6170 Steeplechase Dr
- 6355 Juliet Ct
- 5975 Landview Dr
- 5924 Landview Dr
- 6208 Stratford Way
- 6206 Stone Manor Dr
- 6030 Stickley Ln
- 6020 Cavalier Dr
- 1160 Belcroft Ct
- 6115 Saint Ives Ct
- 5916 Blackhorse Ln
- 5651 Spring Meadow Dr
- 5880 Sugar Loaf Mountain Rd
- 3412 Canter Cir
- 4434 Rosecrest Rd
- 6341 Christie Ln
- 4949 Grape Tree Ln
- 5389 Luwana Dr
- 5377 Luwana Dr
- 6207 Mount Chestnut Rd
- 2119 Electric Rd
- 4630 Roxbury Ln SW
- 3226 Woodview Rd
- 4301 Garst Mill Rd
- 3351 Forest Ridge Rd
- 3368 Forest Ct
- 3420 Chaparral Dr
- 6602 Hidden Woods Dr
- 5400 Bernard Dr
- 4554 Summerset Dr
- 5129 Overland Dr
- 5502 S Village Dr
- 3464 Colonial Ave
- 3635 Sunscape Dr
- 3023 Hollowell Ave SW
- 3345 Circle Brook Dr
- 3101 Honeywood Ln
- 1650 Lancing Dr
- 2643 Lansing Dr SW
