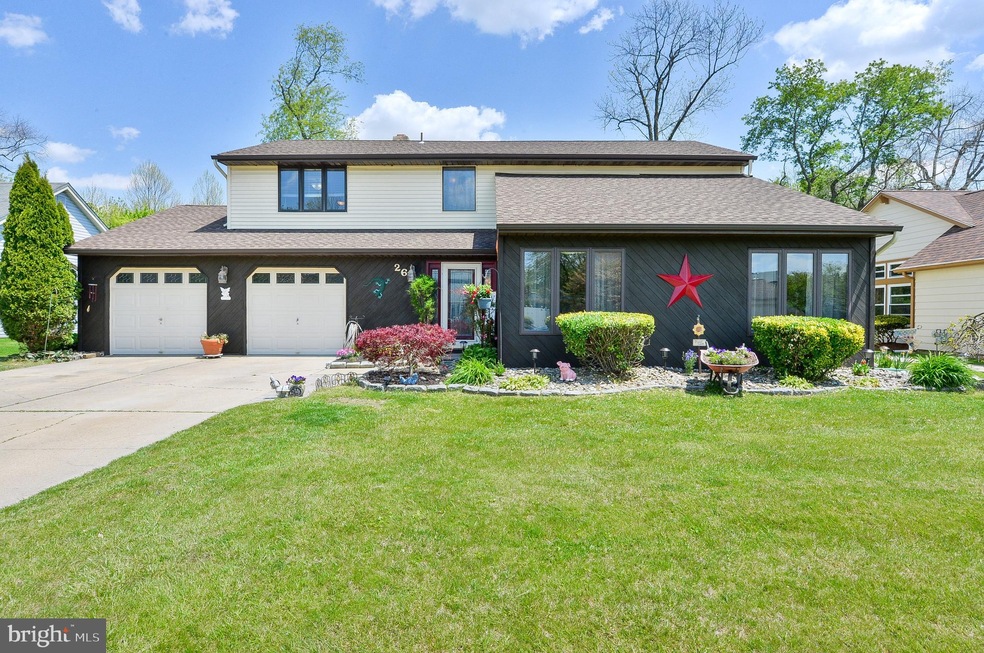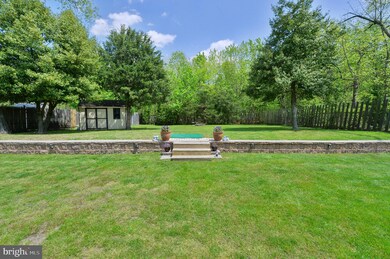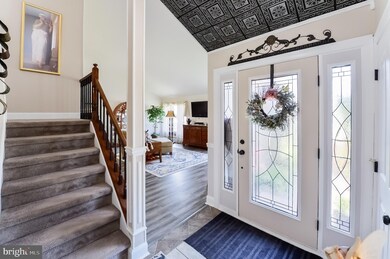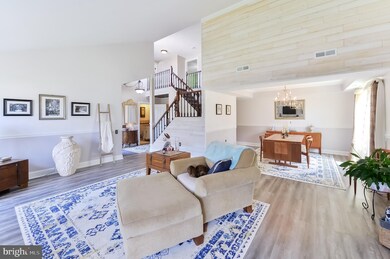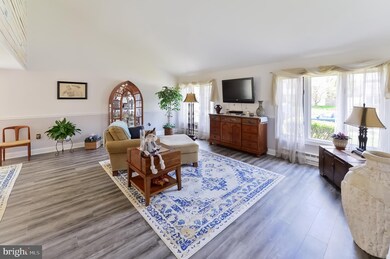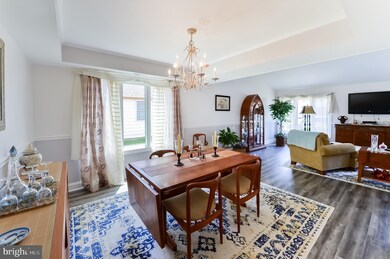
26 Pelham Rd Marlton, NJ 08053
Willow Ridge NeighborhoodEstimated Value: $583,000 - $618,000
Highlights
- View of Trees or Woods
- Open Floorplan
- Transitional Architecture
- Cherokee High School Rated A-
- Private Lot
- Cathedral Ceiling
About This Home
As of July 2020You'll be amazed at how much space you'll find outside and inside of this lovely 2 story transitional style home on a quiet Marlton street. An abundance of lush green lawn with well maintained landscaping invites you from the curb. The back yard is spectacular with a stone retaining wall creating visual interest as you relax on the large paver patio area. A storage shed tucked at the back of the yard adds additional storage space. A double wide concrete driveway offers lots of additional parking in addition to the two car front entry garage. This home exudes a great sense of open space and has a great design for daily living and for entertaining. NEW wood look laminate flooring extends throughout the Living and Dining Rooms while ceramic tile completes the Kitchen and Family Room. Take note of all the special added touches including vaulted and/or coffered ceilings, NEW Living Room ship lap walls and wood ceiling in the Family Room. The Kitchen has an abundance of cabinet and countertop space, tiled backsplash , casual dining island and newer stainless steel appliances. A full wall of casement windows overlooks the rear yard and makes a bright and cheerful space for you to enjoy your morning coffee. The original Family Room is now used as a large breakfast area with its very own brick gaslog fireplace. How cozy is that? All of this opens to the amazing Family Room with views of the yard in every direction. You'll find yourself looking for excuses to enjoy this space. French doors provide direct access to the patio and lawn areas in back. A Powder Room and a Laundry Room add the finishing touches. The upper level is home to 4 Bedrooms including a Master with private bath and walk in closet. The remaining bedrooms share the hall bath. The home includes designer light fixtures, ceiling fans, recessed lighting & window treatments throughout. The roof is only 5 years old, the hot water heater is 3 years old. You'll love the convenient location this home offers with quick access to major highways, upscale shopping, eateries and so much of what there is to love about the town of Marlton! Something for everyone in the gang! See this one today, it won't be around for long. Historically low interest rates and a home you can love! The perfect combination!
Home Details
Home Type
- Single Family
Est. Annual Taxes
- $9,861
Year Built
- Built in 1974
Lot Details
- 0.25 Acre Lot
- Stone Retaining Walls
- Landscaped
- Extensive Hardscape
- Private Lot
- Level Lot
- Backs to Trees or Woods
- Back and Front Yard
- Property is zoned MD
Parking
- 2 Car Direct Access Garage
- 4 Driveway Spaces
- Front Facing Garage
Property Views
- Woods
- Garden
Home Design
- Transitional Architecture
- Wood Siding
- Vinyl Siding
Interior Spaces
- 2,751 Sq Ft Home
- Property has 2 Levels
- Open Floorplan
- Chair Railings
- Cathedral Ceiling
- Ceiling Fan
- Recessed Lighting
- Brick Fireplace
- Gas Fireplace
- Window Treatments
- Casement Windows
- Family Room
- Living Room
- Formal Dining Room
Kitchen
- Breakfast Room
- Eat-In Kitchen
- Electric Oven or Range
- Built-In Microwave
- Dishwasher
- Stainless Steel Appliances
- Upgraded Countertops
Flooring
- Wood
- Carpet
- Laminate
- Ceramic Tile
Bedrooms and Bathrooms
- 4 Bedrooms
- En-Suite Primary Bedroom
- En-Suite Bathroom
- Walk-in Shower
Laundry
- Laundry on main level
- Dryer
- Washer
Outdoor Features
- Patio
- Exterior Lighting
- Shed
Schools
- Florence V. Evans Elementary School
- Marlton Middle Middle School
- Cherokee High School
Utilities
- Forced Air Heating and Cooling System
- Electric Baseboard Heater
- Natural Gas Water Heater
Community Details
- No Home Owners Association
- Willow Ridge Subdivision, Nassau Floorplan
Listing and Financial Details
- Tax Lot 00013
- Assessor Parcel Number 13-00035 01-00013
Ownership History
Purchase Details
Home Financials for this Owner
Home Financials are based on the most recent Mortgage that was taken out on this home.Purchase Details
Home Financials for this Owner
Home Financials are based on the most recent Mortgage that was taken out on this home.Purchase Details
Home Financials for this Owner
Home Financials are based on the most recent Mortgage that was taken out on this home.Purchase Details
Similar Homes in the area
Home Values in the Area
Average Home Value in this Area
Purchase History
| Date | Buyer | Sale Price | Title Company |
|---|---|---|---|
| Hutchison Kevin H | $365,000 | None Listed On Document | |
| Capaldi Lisa M | -- | Surety Title Corporation | |
| Capaldi Lisa M | -- | Congress Title Corp | |
| Capaldi Lisa M | $148,000 | Congress Title Corp |
Mortgage History
| Date | Status | Borrower | Loan Amount |
|---|---|---|---|
| Closed | Hutchison Kevin H | $354,766 | |
| Previous Owner | Hutchison Kevin H | $358,388 | |
| Previous Owner | Capaldi Lisa M | $245,000 | |
| Previous Owner | Capaldi Marc A | $80,000 | |
| Previous Owner | Capaldi Lisa M | $139,499 | |
| Previous Owner | Capaldi Lisa M | $140,000 |
Property History
| Date | Event | Price | Change | Sq Ft Price |
|---|---|---|---|---|
| 07/31/2020 07/31/20 | Sold | $365,000 | -1.3% | $133 / Sq Ft |
| 05/28/2020 05/28/20 | Pending | -- | -- | -- |
| 05/16/2020 05/16/20 | For Sale | $369,900 | -- | $134 / Sq Ft |
Tax History Compared to Growth
Tax History
| Year | Tax Paid | Tax Assessment Tax Assessment Total Assessment is a certain percentage of the fair market value that is determined by local assessors to be the total taxable value of land and additions on the property. | Land | Improvement |
|---|---|---|---|---|
| 2024 | $10,799 | $336,100 | $115,000 | $221,100 |
| 2023 | $10,799 | $336,100 | $115,000 | $221,100 |
| 2022 | $10,315 | $336,100 | $115,000 | $221,100 |
| 2021 | $10,073 | $336,100 | $115,000 | $221,100 |
| 2020 | $9,942 | $336,100 | $115,000 | $221,100 |
| 2019 | $9,861 | $336,100 | $115,000 | $221,100 |
| 2018 | $9,723 | $336,100 | $115,000 | $221,100 |
| 2017 | $9,609 | $336,100 | $115,000 | $221,100 |
| 2016 | $9,374 | $336,100 | $115,000 | $221,100 |
| 2015 | $9,209 | $336,100 | $115,000 | $221,100 |
| 2014 | $8,947 | $336,100 | $115,000 | $221,100 |
Agents Affiliated with this Home
-
Mark McKenna

Seller's Agent in 2020
Mark McKenna
EXP Realty, LLC
(856) 229-4052
13 in this area
769 Total Sales
-
Jeffrey Amsden

Seller Co-Listing Agent in 2020
Jeffrey Amsden
EXP Realty, LLC
(609) 634-8853
3 in this area
116 Total Sales
Map
Source: Bright MLS
MLS Number: NJBL372524
APN: 13-00035-01-00013
- 9 Midwood Rd
- 9 Nottingham Rd
- 3 Durness Ct
- 48 Yale Rd
- 52 Yale Rd
- 5 Abbotsford Dr
- 506 Hazelwood Ln
- 29 Dominion Dr
- 9 Country Squire Ln
- 113 Lamplighter Ct
- 6 Country Squire Ln
- 7 Knightswood Dr
- 23 Country Squire Ln
- 40 Country Squire Ln
- 2 Peyton Ct
- 625 Route 73 S
- 41 Peregrine Dr
- 317 Osprey Ln
- 9 Buckingham Rd
- 3 Peregrine Dr
