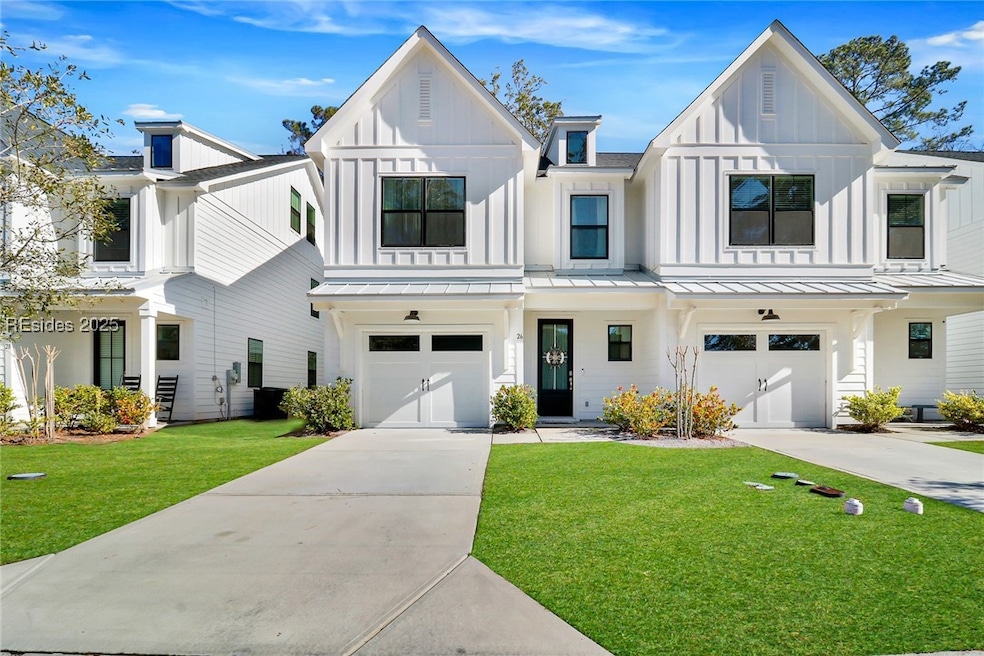
$599,000
- 3 Beds
- 3 Baths
- 1,220 Sq Ft
- 19 Lemoyne Ave
- Unit 7009
- Hilton Head Island, SC
Experience coastal living in this beautifully updated two-story townhome in the heart of Forest Beach. This 3 bed, 2.5 bath home features an open-concept floor plan with upper kitchen cabinets removed for enhanced space and light. Enjoy Aquaguard wood flooring throughout and tasteful updates at every turn. Overlooking the tennis courts and just a short walk or bike ride to the beach, this
Coast Professionals COAST PROFESSIONALS Brokered by EXP Realty
