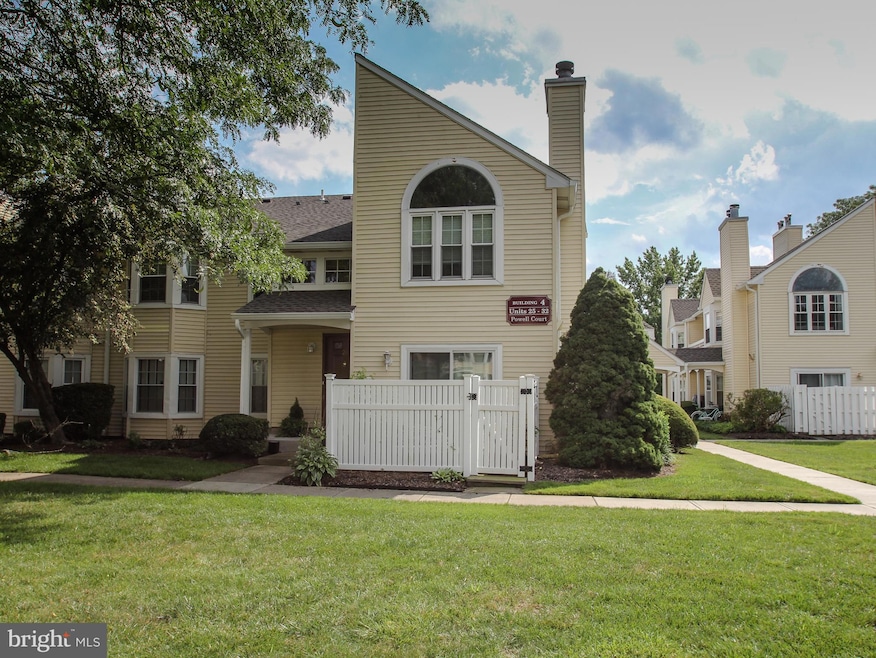26 Powell Ct Hightstown, NJ 08520
Estimated payment $2,613/month
Highlights
- Open Floorplan
- Engineered Wood Flooring
- Upgraded Countertops
- Contemporary Architecture
- Furnished
- Community Pool
About This Home
Welcome to this beautifully maintained, move-in ready unit in the highly sought-after Wyckoff Mills Community. Boasting vaulted ceilings and an abundance of natural light, this home offers an open and airy feel throughout. It features bright and spacious living spaces, perfect for both relaxation and entertaining. Two generously sized bedrooms, each offering ample closet space and easy access to full bathrooms. The master suite features a large closet and an en-suite bath, providing a private retreat. Well-designed cabinetry and plenty of storage throughout for maximum organization. Ideal location for commuters, with convenient access to major highways. Close to shopping, dining, and other essential amenities. Don’t miss the opportunity to make this beautiful condo your new home. Schedule your showing today!
Listing Agent
(908) 227-2075 suzannepecora@gmail.com RE/MAX Country License #1433583 Listed on: 08/15/2025
Townhouse Details
Home Type
- Townhome
Est. Annual Taxes
- $7,393
Year Built
- Built in 1983
Lot Details
- Landscaped
- Sprinkler System
- Property is in excellent condition
HOA Fees
- $292 Monthly HOA Fees
Home Design
- Contemporary Architecture
- Permanent Foundation
- Asphalt Roof
- Vinyl Siding
Interior Spaces
- 1,160 Sq Ft Home
- Property has 2 Levels
- Open Floorplan
- Furnished
- Ceiling Fan
- Window Treatments
- Family Room Off Kitchen
- Combination Dining and Living Room
Kitchen
- Gas Oven or Range
- Dishwasher
- Upgraded Countertops
Flooring
- Engineered Wood
- Carpet
- Ceramic Tile
Bedrooms and Bathrooms
- 2 Main Level Bedrooms
- En-Suite Bathroom
- Walk-In Closet
- 2 Full Bathrooms
- Bathtub with Shower
- Walk-in Shower
Laundry
- Laundry in unit
- Gas Dryer
- Washer
Home Security
Parking
- 6 Open Parking Spaces
- 6 Parking Spaces
- Parking Lot
Accessible Home Design
- Doors swing in
Outdoor Features
- Balcony
- Exterior Lighting
Utilities
- Cooling System Utilizes Natural Gas
- Forced Air Heating and Cooling System
- Underground Utilities
- Natural Gas Water Heater
- Sewer Available
Listing and Financial Details
- Tax Lot 00001
- Assessor Parcel Number 04-00002 01-00001-C0047
Community Details
Overview
- Association fees include lawn maintenance, pool(s), snow removal, trash
- Towne & Country Management HOA
- Wyckoffs Mill Subdivision
Recreation
- Tennis Courts
- Community Playground
- Community Pool
Pet Policy
- Pets Allowed
Security
- Fire and Smoke Detector
Map
Home Values in the Area
Average Home Value in this Area
Tax History
| Year | Tax Paid | Tax Assessment Tax Assessment Total Assessment is a certain percentage of the fair market value that is determined by local assessors to be the total taxable value of land and additions on the property. | Land | Improvement |
|---|---|---|---|---|
| 2025 | $7,394 | $150,800 | $58,700 | $92,100 |
| 2024 | $7,318 | $150,800 | $58,700 | $92,100 |
| 2023 | $7,318 | $150,800 | $58,700 | $92,100 |
| 2022 | $7,065 | $150,800 | $58,700 | $92,100 |
| 2021 | $6,810 | $150,800 | $58,700 | $92,100 |
| 2020 | $6,655 | $150,800 | $58,700 | $92,100 |
| 2019 | $6,469 | $150,800 | $58,700 | $92,100 |
| 2018 | $6,281 | $150,800 | $58,700 | $92,100 |
| 2017 | $6,216 | $150,800 | $58,700 | $92,100 |
| 2016 | $6,162 | $150,800 | $58,700 | $92,100 |
| 2015 | $6,122 | $150,800 | $58,700 | $92,100 |
| 2014 | $6,162 | $150,800 | $58,700 | $92,100 |
Property History
| Date | Event | Price | Change | Sq Ft Price |
|---|---|---|---|---|
| 09/02/2025 09/02/25 | Pending | -- | -- | -- |
| 08/15/2025 08/15/25 | For Sale | $320,000 | +111.9% | $276 / Sq Ft |
| 07/31/2013 07/31/13 | Sold | $151,000 | -3.8% | -- |
| 05/08/2013 05/08/13 | Pending | -- | -- | -- |
| 03/14/2013 03/14/13 | For Sale | $157,000 | -- | -- |
Purchase History
| Date | Type | Sale Price | Title Company |
|---|---|---|---|
| Deed | $151,000 | Chicago Title Company Llc | |
| Deed | $91,000 | -- | |
| Deed | $83,500 | -- | |
| Quit Claim Deed | -- | -- | |
| Deed | $105,000 | -- |
Mortgage History
| Date | Status | Loan Amount | Loan Type |
|---|---|---|---|
| Open | $120,800 | New Conventional | |
| Previous Owner | $71,000 | Purchase Money Mortgage | |
| Previous Owner | $62,000 | Purchase Money Mortgage |
Source: Bright MLS
MLS Number: NJME2063126
APN: 04-00002-01-00001-0000-C0047
- 23 Powell Ct
- 26 Huber Ct
- 27 Huber Ct
- 7 Powell Ct
- 124 Mill Run E Unit 85
- 126 Mill Run E
- 126 Mill Run E Unit 84
- 1 Huber Ct
- 164 Mill Run E Unit 141
- 5 Mill Run W
- 146 Mill Run E
- 4 Brakeman Ct
- 230 Mill Run Ct
- 6 Maple Ave
- 32 Quarry Ct
- 43 Norton Ave
- 50 -18 Garden View Terrace
- 4 Sandstone Rd
- 344 Monmouth St
- 76 Tennyson Rd







